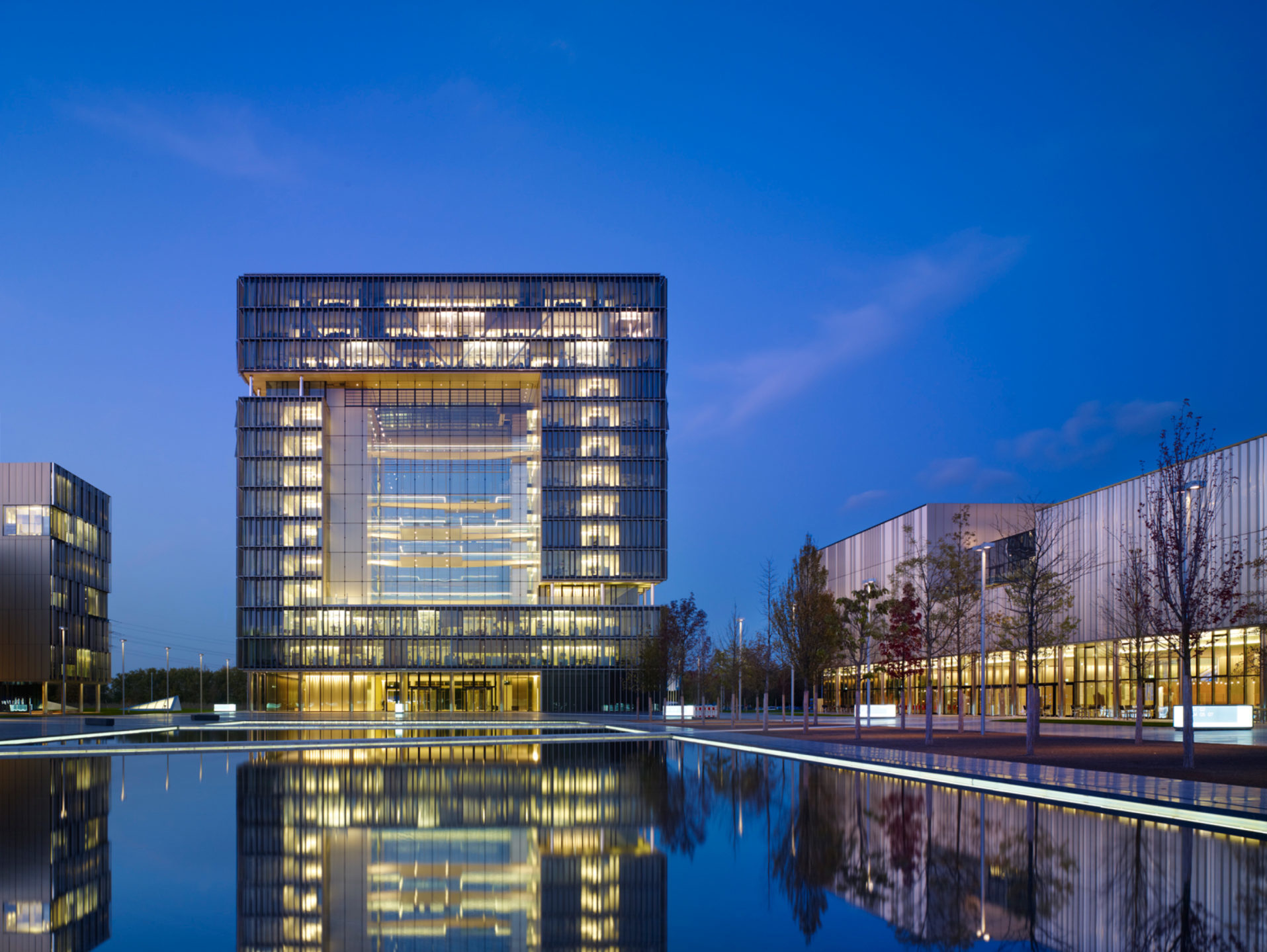Atelier d´architecture Chaix & Morel et associés, Paris
ARDEX GmbH, Witten

Homecoming, Departure, Contemplation –
The Thyssenkrupp Quarter in Essen
In its historical site within Essen’s Krupp belt the thyssenkrupp group has built its new headquarters. Grouped in a park landscape the airiness of the buildings is largely based on their facade concept. Imaginatively the architecture plays with glass, metal surfaces and lamellae. The lighting concept supports this vital multilayered mix of materials.
The exterior impression of the buildings results from the continuous principle of a superposition of shell and core. Metal meshes, perforated sheet metal, sun protection lamellae and large format coloured plain sheet metal characterize many surfaces outside and inside the buildings. In sections, the glass facades overlap. The variable nature of daylight modulates this mix of transparent, perforated and solid layers. A finely tuned lighting concept ensures that this stylistic tool is also fully functional in the evening and at night. Its allure largely originates from the building illumination emanating from within and the sensitively adjusted exterior lighting solution.
In the exterior lighting design great importance was attached to not interfering with the buildings’ illumination emanating from inside outwards. Veiling reflections and distracting light points have been avoided by a smart selection of luminaires: Strongly shielded pole-mounted fixtures with a specially developed light distribution follow the two main paths, the smaller trails are illuminated from a lower altitude by means of bollards. Marking the transition between the water surface and the “shore” are LED-strips following the outline of the pool thus covering an overall length of almost 1,000 meters.
At the pool’s ends, practically in line with the central perspective, is the new headquarter of the thyssenkrupp group, a 50 meter tall building. Its impressive nocturnal visual impact is owed to a carefully orchestrated lighting scenario, featuring reflective interior surfaces thus carving out its volume and creating an attractive sense of spatial depth.
The primary energy consumption for the operation of the office building will undercut the legal stipulations by 20 to 30 percent. In 2009 the Deutsche Gesellschaft für Nachhaltiges Bauen (DGNB – Society for Sustainable Building Practice) awarded the headquarter Q1 with its pre-certificate in gold.The efficient use of energy also characterizes all lighting solutions at the quarter. The implementation of modern LED technology on a larger scale, the daylight sensor and presence detector control of the illumination and the consequential use of natural light achieve enormous energy savings. For the Q1 building the lighting planners prepared an extensive daylight analysis and, in cooperation with the Fraunhofer Institut für Solare Energiesysteme ISE (Fraunhofer Institute for Solar Energy Systems), examined and optimized the façade integrated sun protection with regards to daylight intake and climate control.