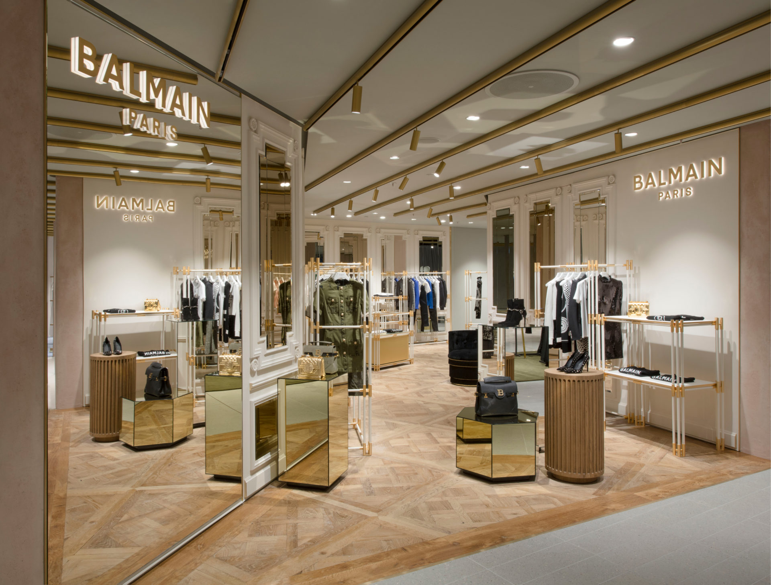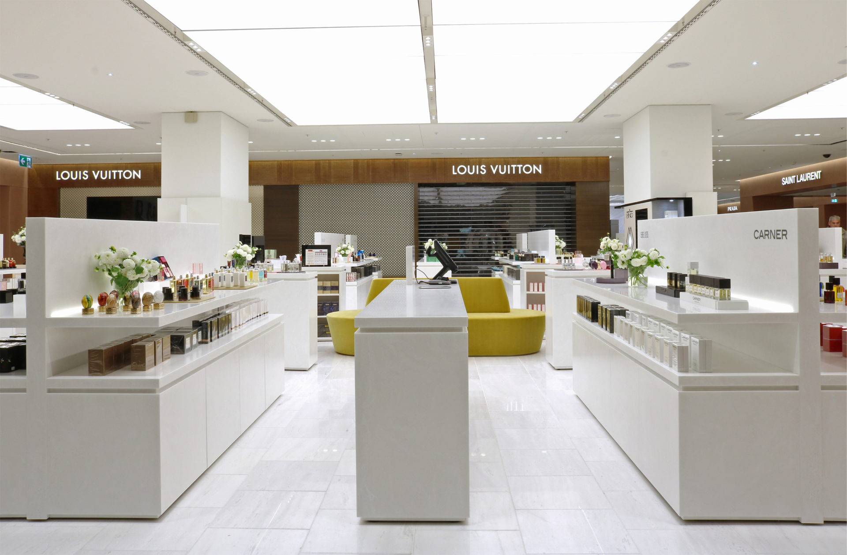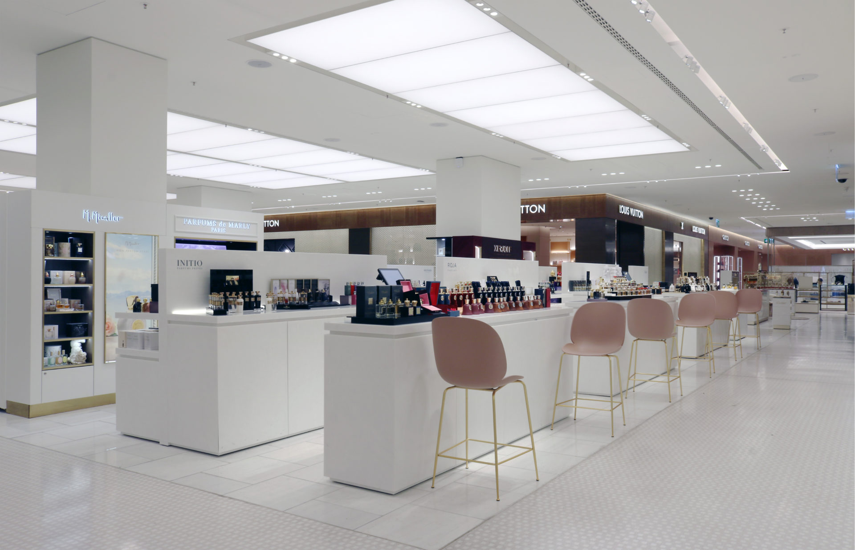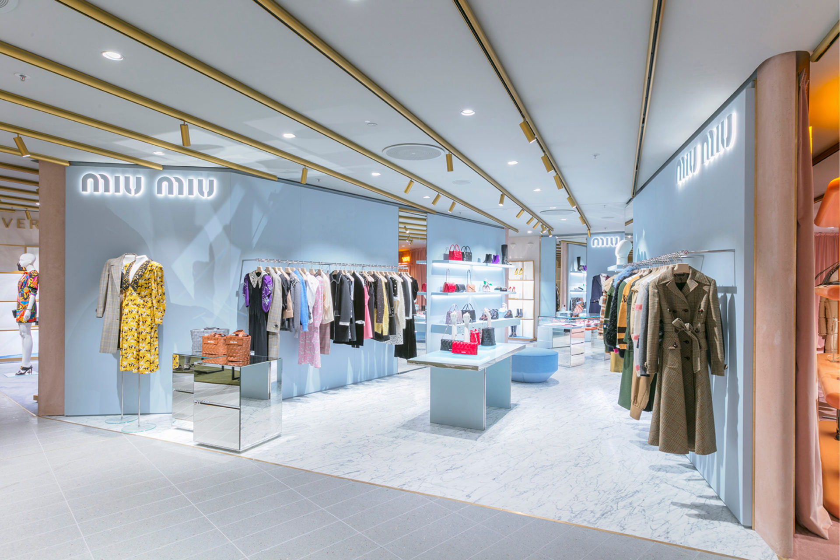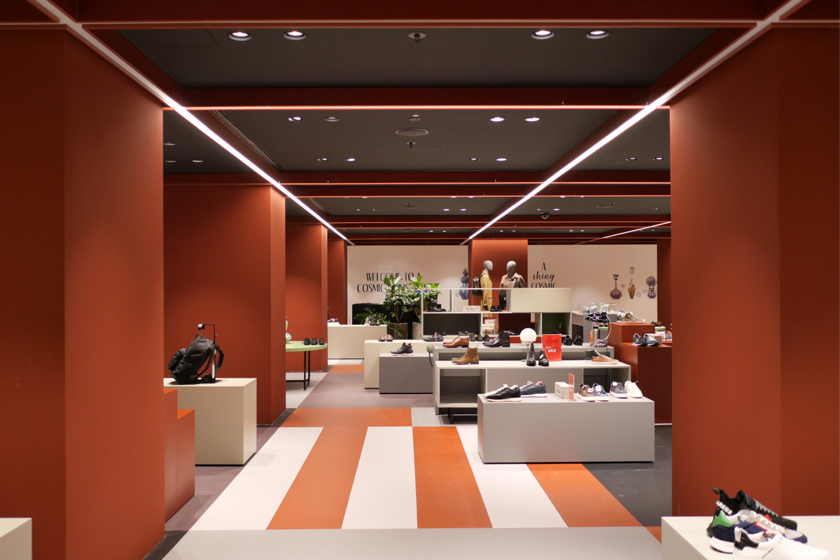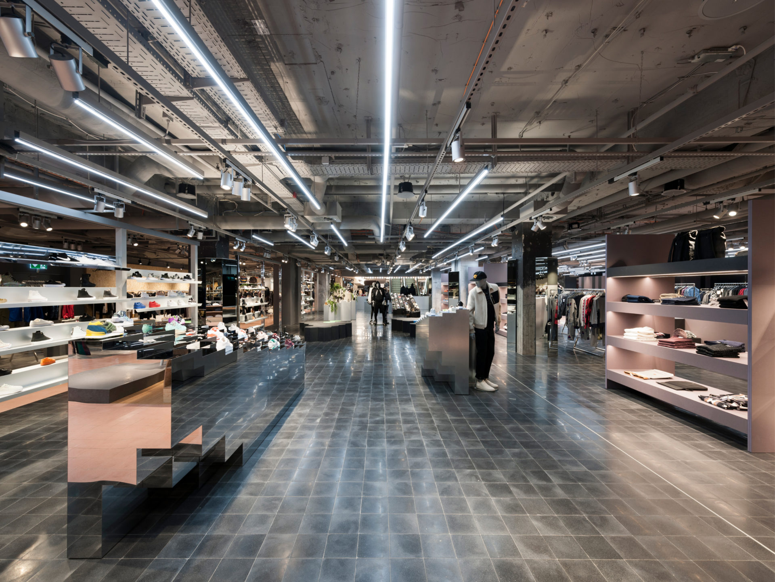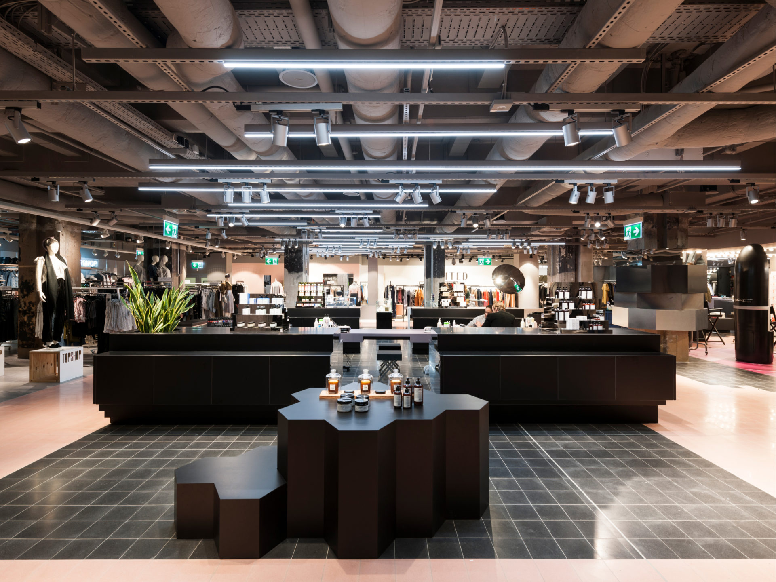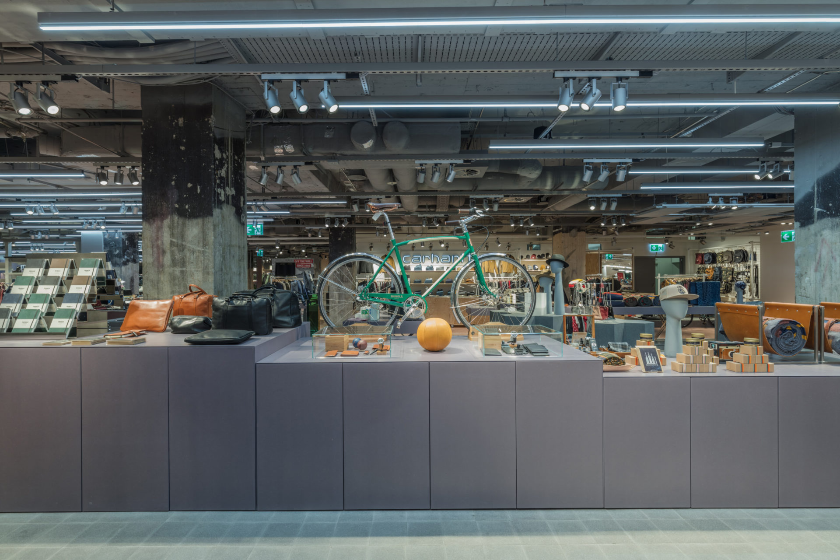Tailor-Made Light for Munich’s Shopping Icon
The minimalist interior architecture on the 4,200 m² ground floor, designed by John Pawson, features linear geometries and bright, crisp colors, making it appear uncluttered and inviting with its variety of different cosmetics, watches and jewelry brands. The lighting concept follows the idea of supporting the characteristics of the interior design with differentiating lighting solutions. Laterally arranged shop-in-shops are accentuated by a grid of adjustable recessed downlights, arranged in groups. The illuminated back walls in the stores as well as the ceiling cove running in front of the store entrances frame the ground floor and form a friendly and attractive background for the marketplaces. On the ceiling, the piazzas are reflected by dimmable luminous ceilings, suggesting freshness and lightness while at the same time conveying the feeling of daylight. The luminous ceiling fields are framed by ceiling flush channels, where sprinklers and loudspeakers, and adjustable luminaires have been integrated. Some of these fields are motor-driven and serve as inspection openings for the ventilation units above. In parallel with the luminous ceilings, coves are positioned with their soft indirect lighting as well as integrated, adjustable spotlights.
