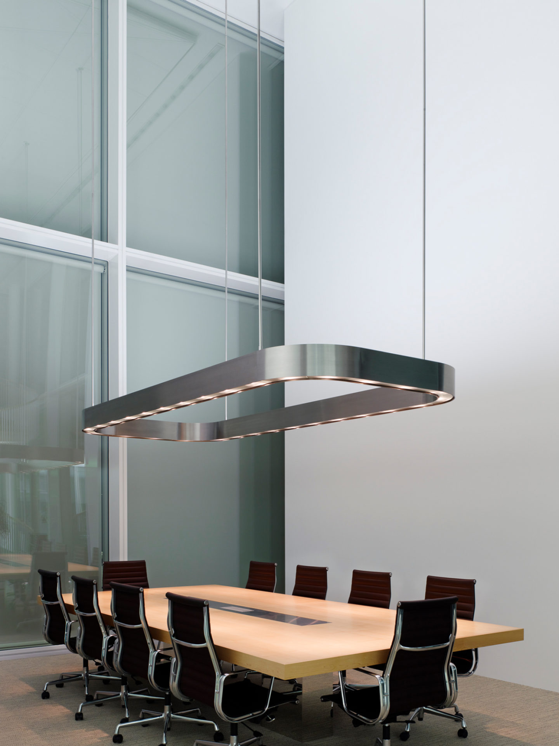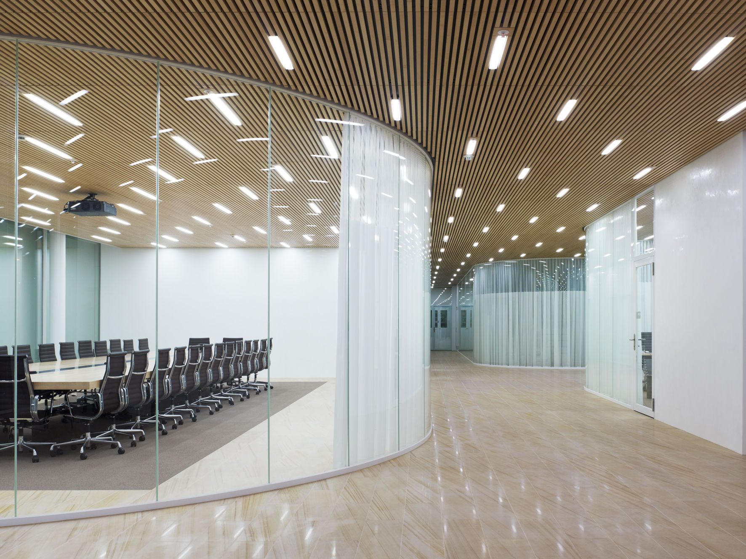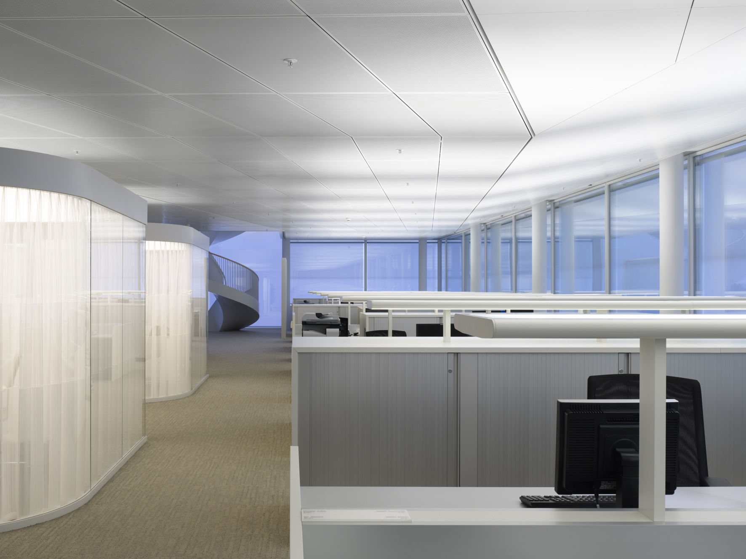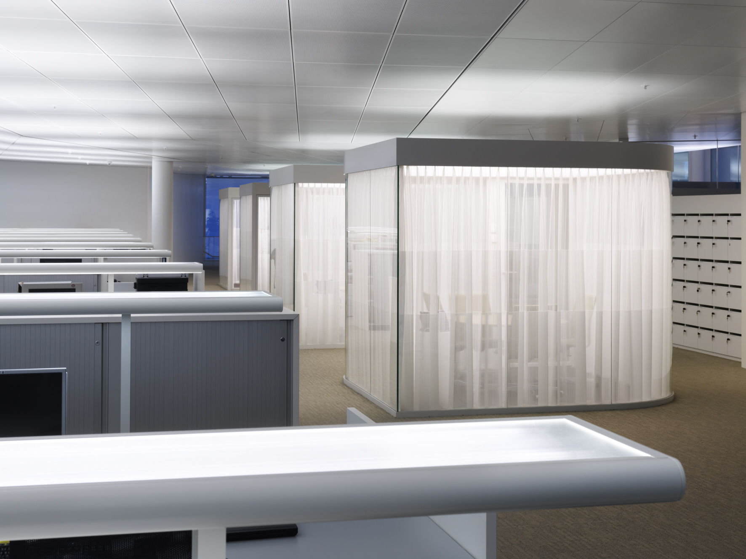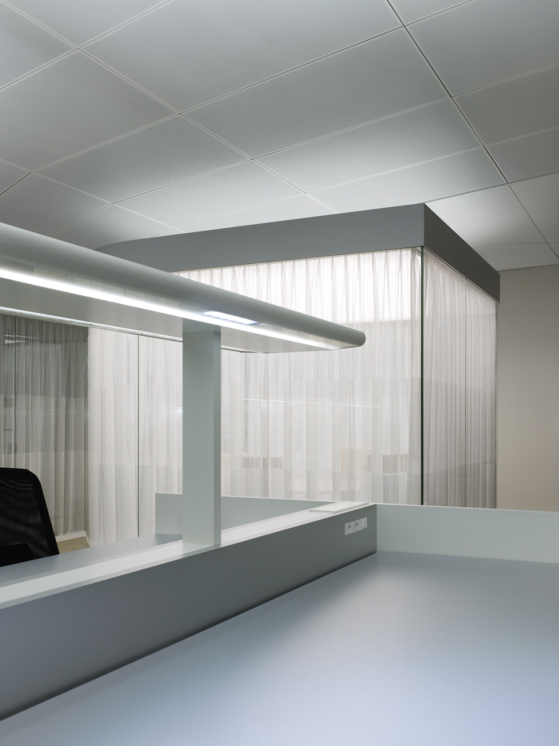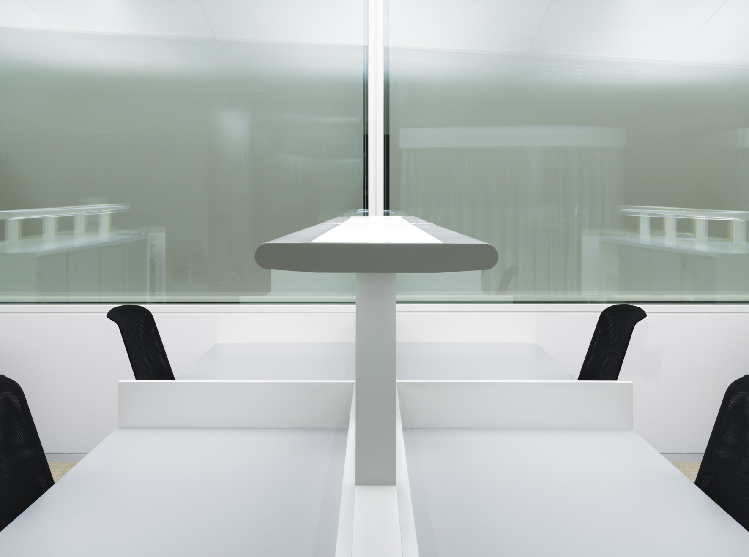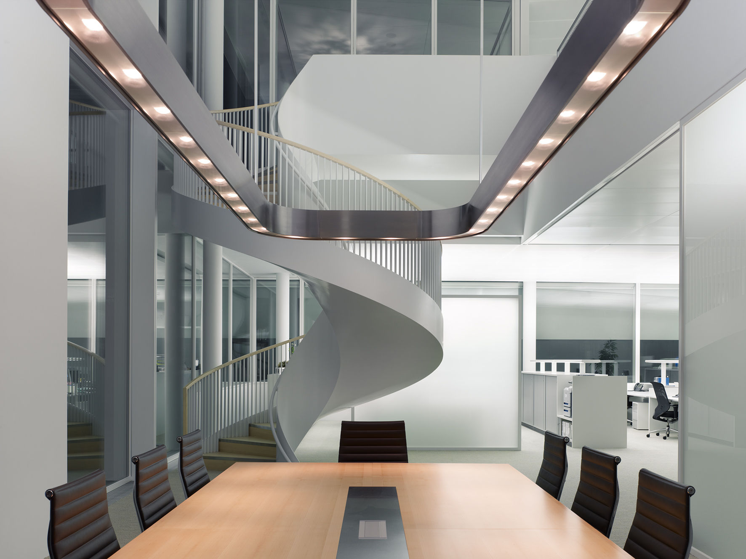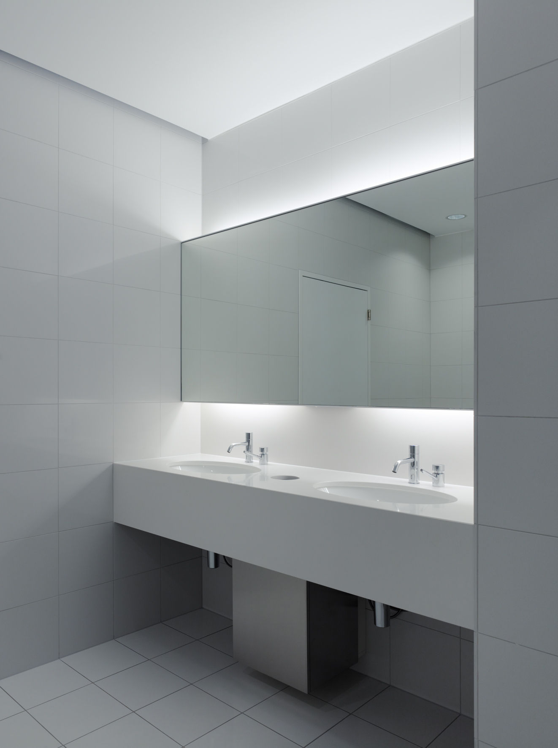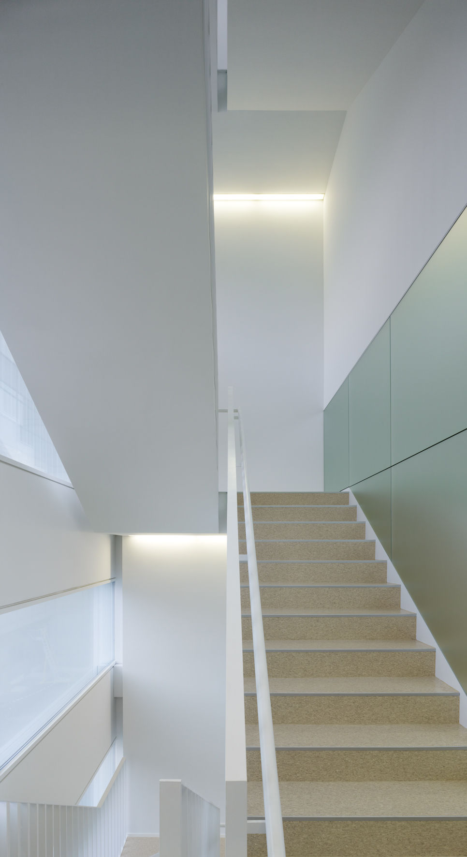Zwimpfer Partner Architekten, Basel/Zurich
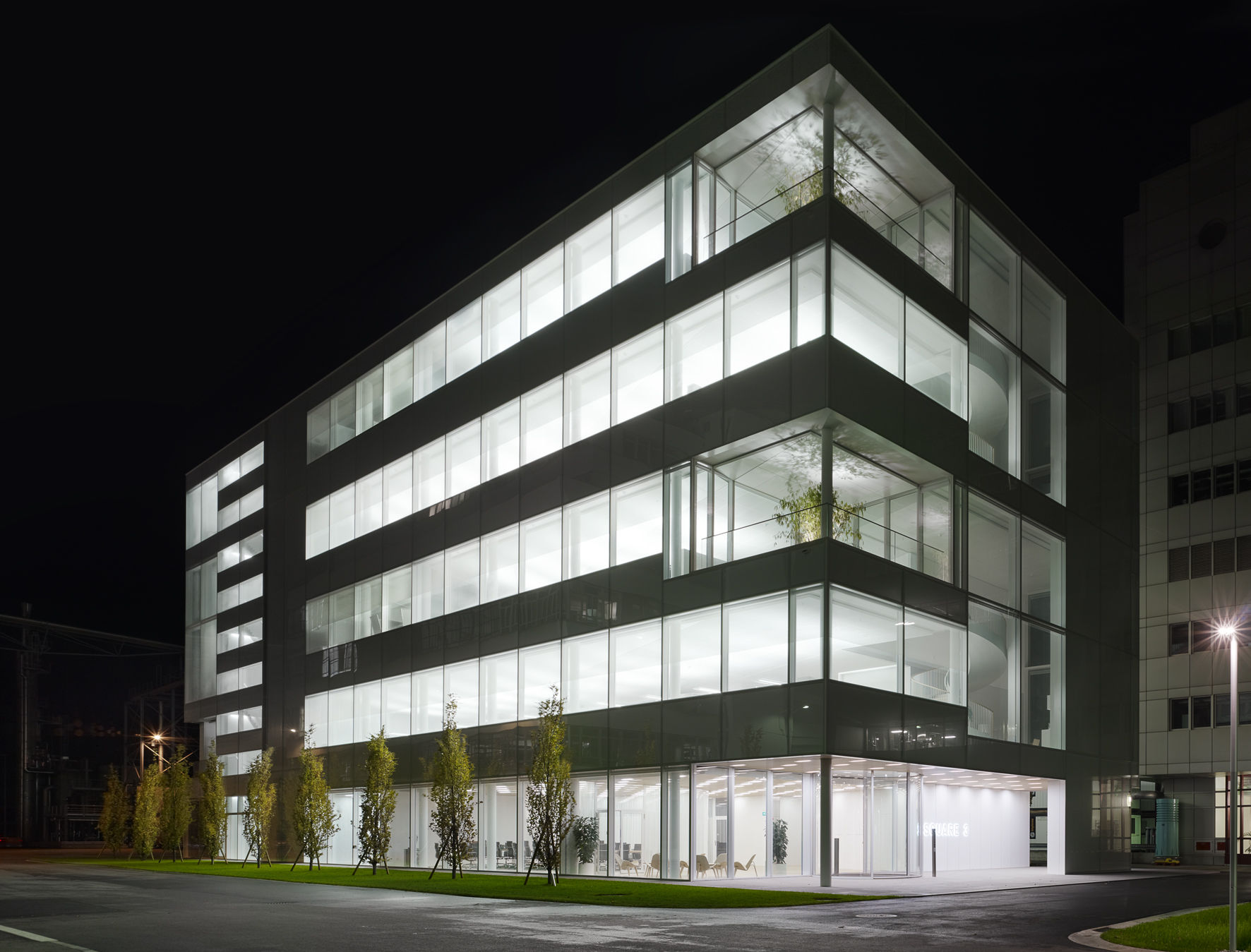
Novartis Campus – Maki Office Building
Zwimpfer Partner Architekten, Basel/Zurich
The Maki Building on the Novartis Campus in Basel
The principle idea of the architect Fumihiko Maki, winner of the Pritzker Architecture Prize in 1993, was to create a very transparent and open office building in Basel. The approach was to create a continuous, flexible working space where all office floors are visually linked by double height spaces and all ceilings are sloped to emphasize the open character. Within the concept of flow, since the beginning our main objective was to highlight the sloped ceiling by indirect lighting and not to touch or interrupt the ceiling by luminaires.
Hence, a special tasklight has been designed for the workstations and sideboards in order to uniformly uplight the ceiling surface as the ambient lighting of the space. The free prismatic top cover provides a glare-free and comfortable environment. The second component within the luminaire are supplementary integrated LEDS to ensure adequate tasklighting and visual comfort for the working area. The LEDs are arranged in slightly different positions and angles to achieve the optimum of light distribution on the working plane.
Small meeting rooms are designed as single oval shaped closed-off spaces within the center part of the office floor. The lighting idea was to design the canopy of the “Private Rooms” as a glowing luminaire which seems to be floating in mid-air between the open office spaces in order to stress the architectural idea of a “transparent glowing box”. The luminaire generally has two functions: first of all, to uniformly light the working area within the “Private Rooms” by means of a room-sized backlit stretch ceiling and secondly to illuminate the adjacent circulation zone. Hence, the top part of the box received a laminated glazing with translucent interlayer in order to deviate some light upwards for indirect ceiling lighting.
