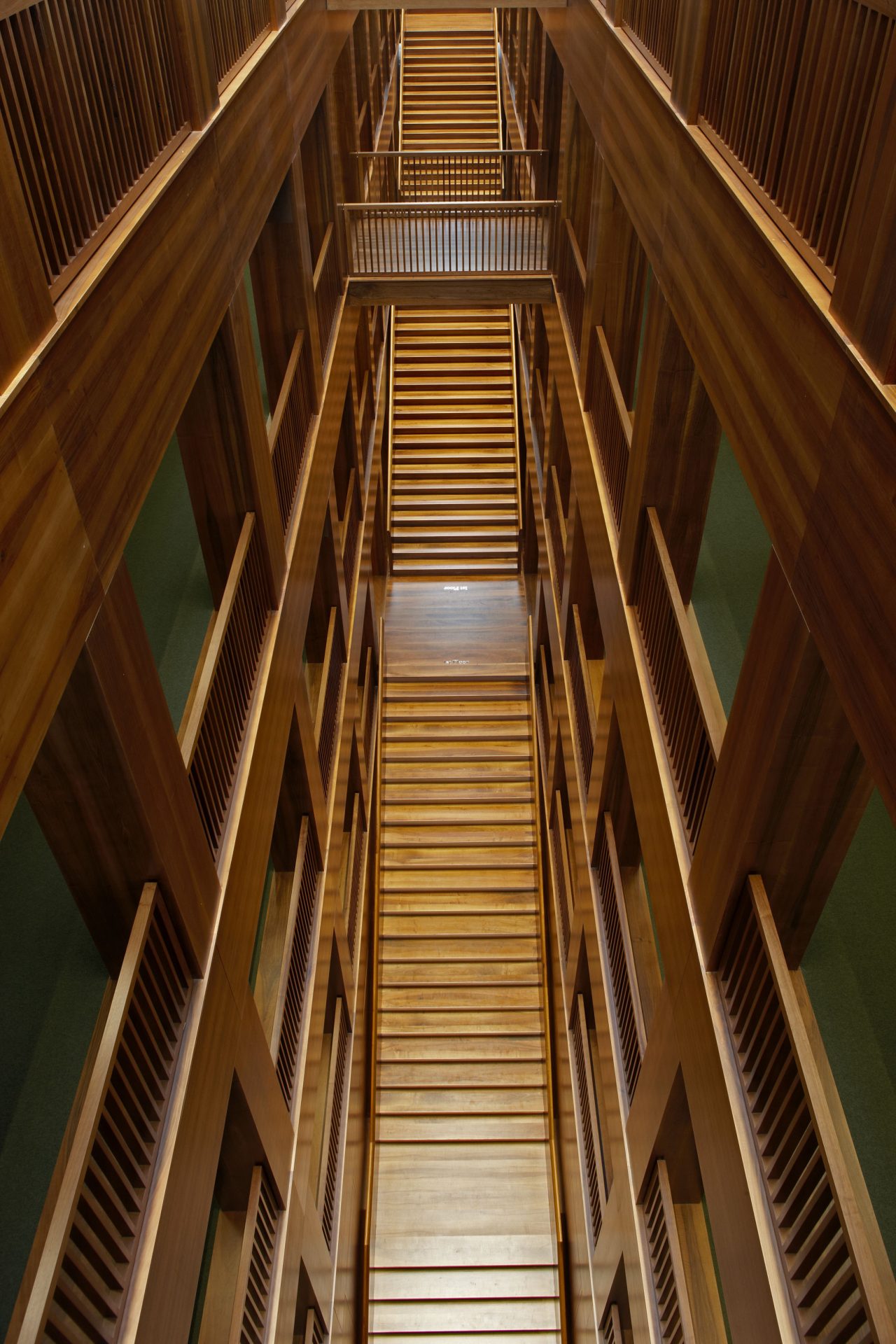De Pietri
Carrieri

The Lampugnani Building on the Novartis Campus in Basel
It is a commonplace that the liaison of many lucky circumstances usually leads to a blissful outcome – that the liaison of such lucky circumstances is a rarity in architecture is a practical experience of many architects and designers. In the project depicted in this article, the favorable circumstances joined forces in a sublime fashion: the result is a great house.
Starting with the demanding, yet courageous and generous client Dr. Vasella and his visionary concept of creating an inspiring working environment for the Novartis staff and ranging to establishing a team of urban designers, architects, landscape designers and engineers, the preconditions were ideal for the realization of this vision. Following the understanding of Vittorio Lampugnani’s approach and architectural philosophy, our ideas formed not unlike a reflex.The ample lobby with its precious, unusual marble floor called for a festive, centering element. The architect’s prominence allowed for the implementation of a Venetian chandelier. A successful research at the archives of the Murano based manufacturer Venini yielded a chandelier that showed the design influences of “Modernism” in Italy’s 1930s.
The generous stair case, subdividing the building along its longitudinal center line and the resulting hall has always been the building’s center piece, calling for a maximum of design experience and lighting orchestration. The abundant daylight intake from the glass lantern with the compelling dynamics of constantly changing lighting atmospheres had to be mirrored by a high-quality artificial illumination that offers a distinct, yet sublime lighting atmosphere to the observer.A bespoke linear lighting profile following the skylight has the capacity to attend to the entire building height.
The office floors were to be illuminated to the highest functional standards – while establishing a rather private ambience instead of a commercial atmosphere. Floor luminaires with a glass shade generate a gentle brightness on the otherwise pristine ceiling. More intimate, individual light can be added by each staff member by activating a classical task luminaire.
The frameless recessed downlights in the meeting room’s timber ceilings required a meticulous detail design and – above all – a skilled carpenter and a good electrician. Their fruitful cooperation was a great asset.
Located at the ground floor, the trattoria “Dodici” has equally been the result of concerted efforts: a Milan based architect, a thoughtful client and a lacing of “Dolce Vita” merged into a successful blend.Although ambitious in its detail execution, the lighting concept emerged naturally. The bar has been marked with an array of individual luminaires, the lower armchairs have been visually segregated by fashion of more intimate floor luminaires and the restaurant area has been solemnly yet restraintfully illuminated with a pattern of glass elements that are evocative of a laminar chandelier.