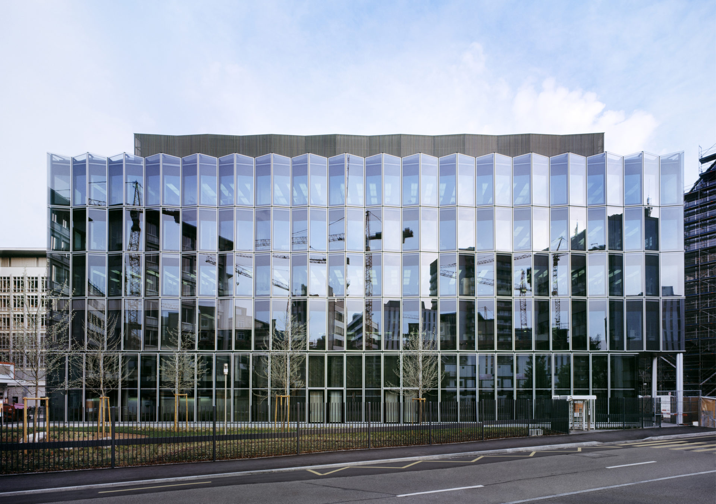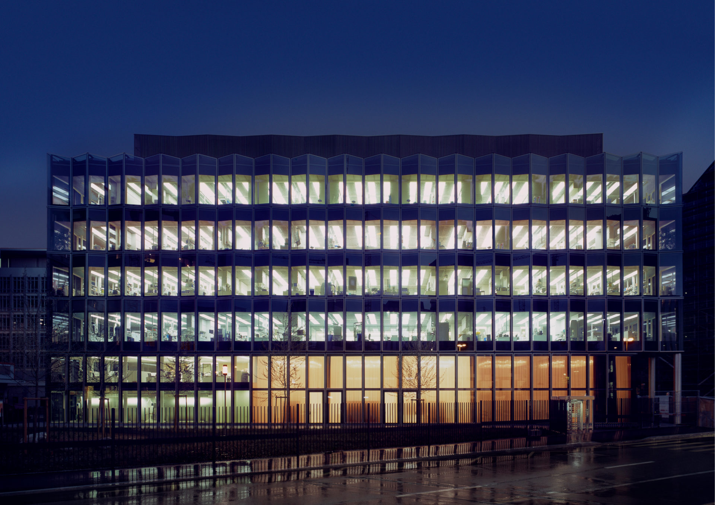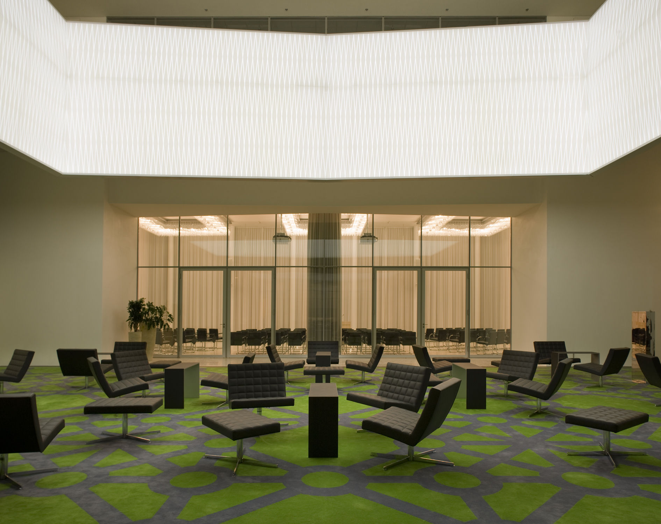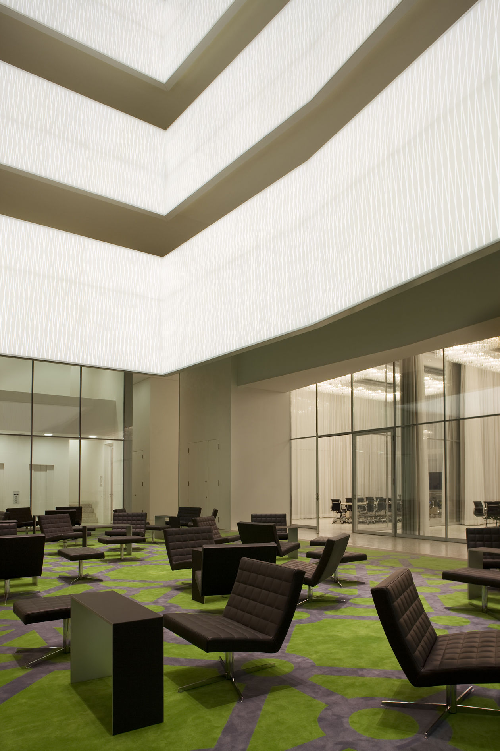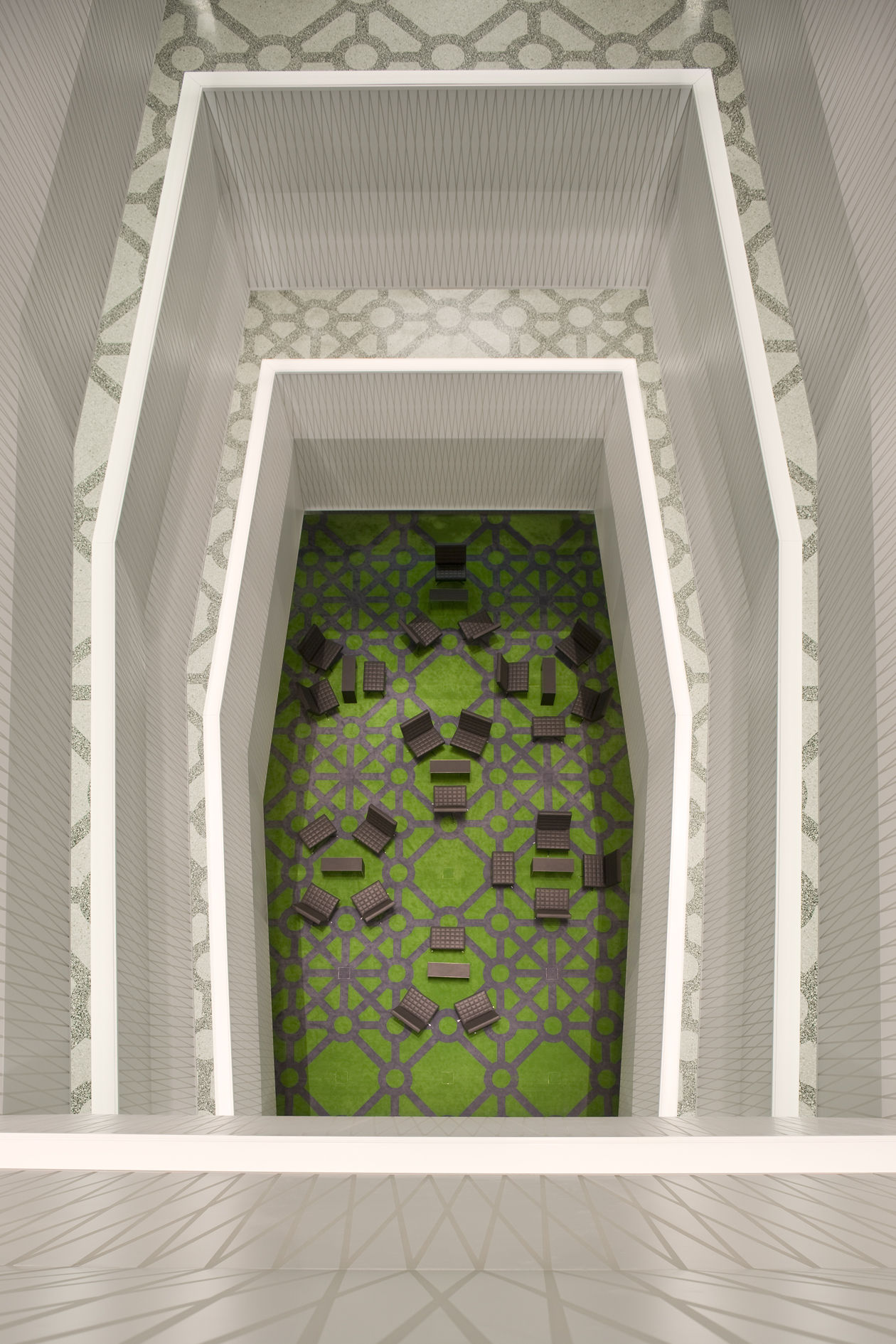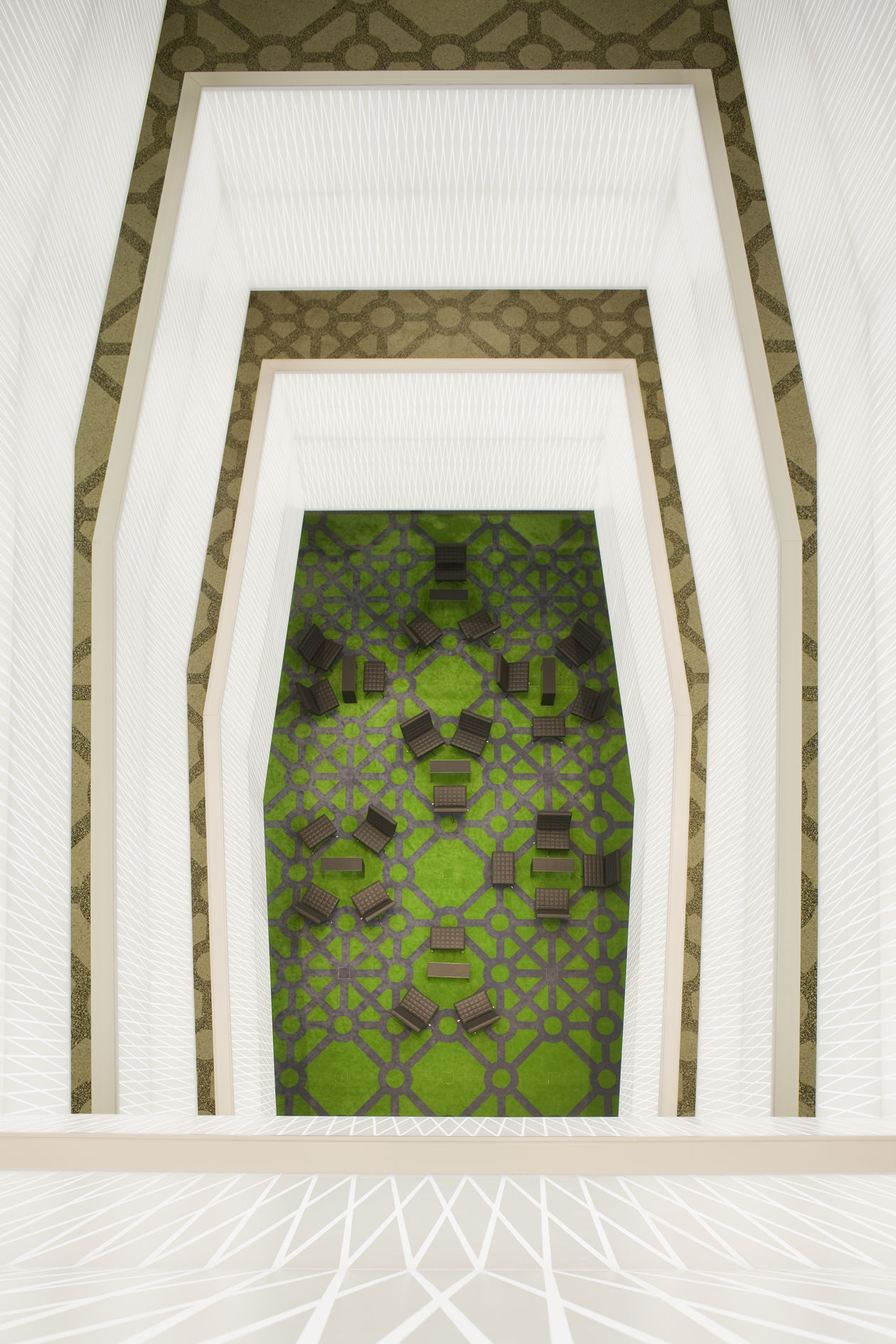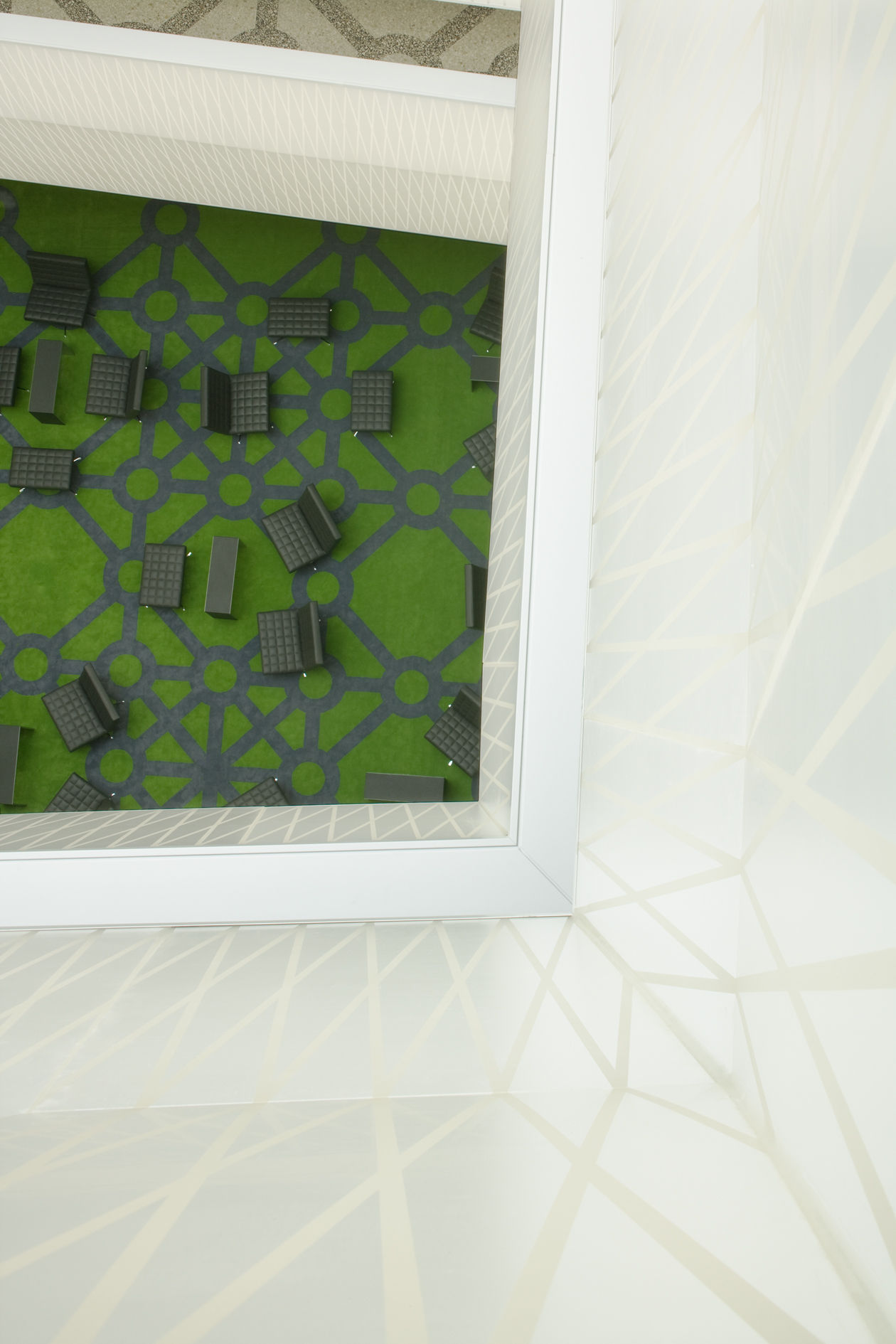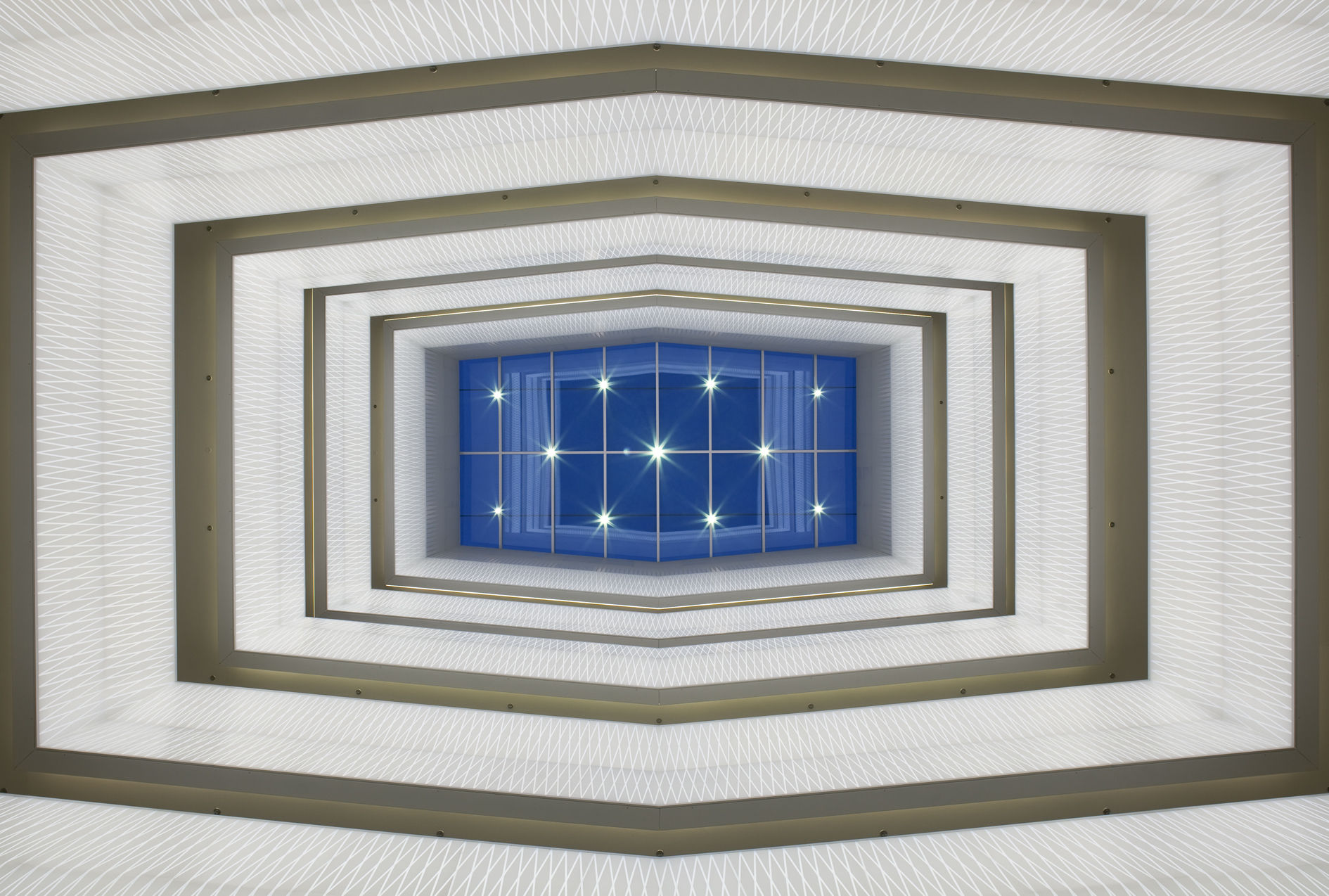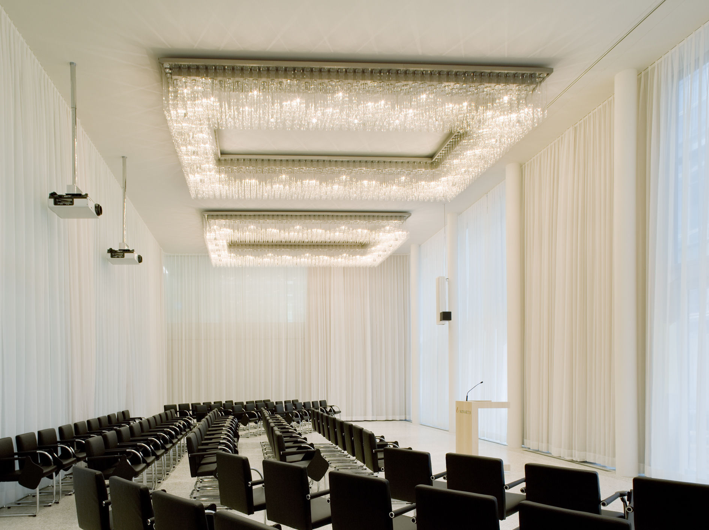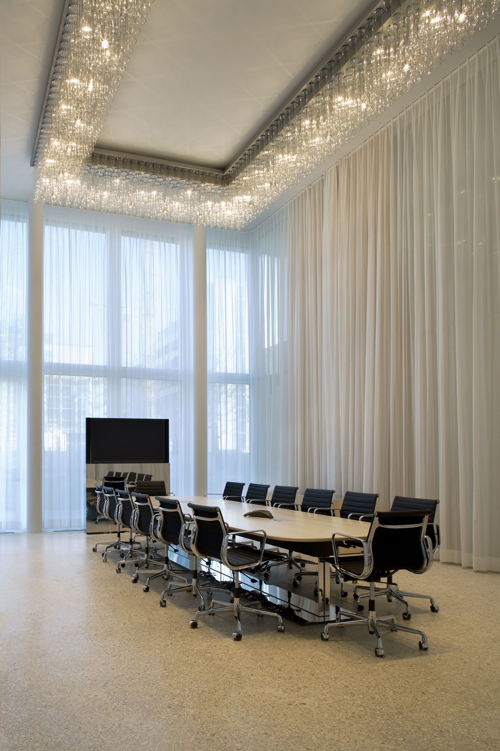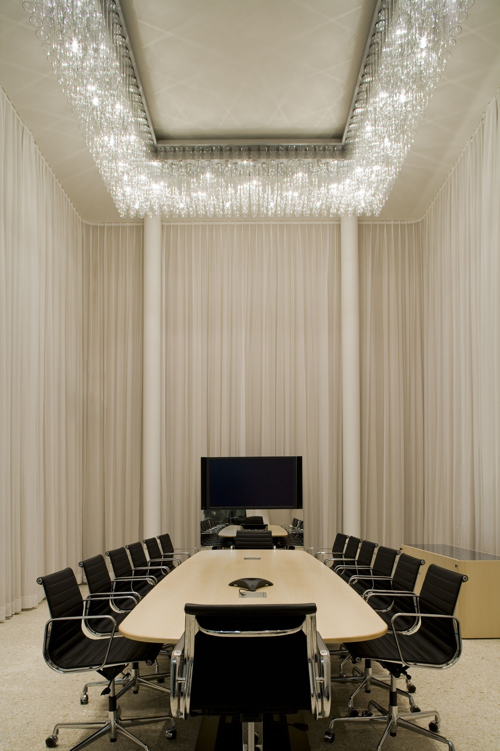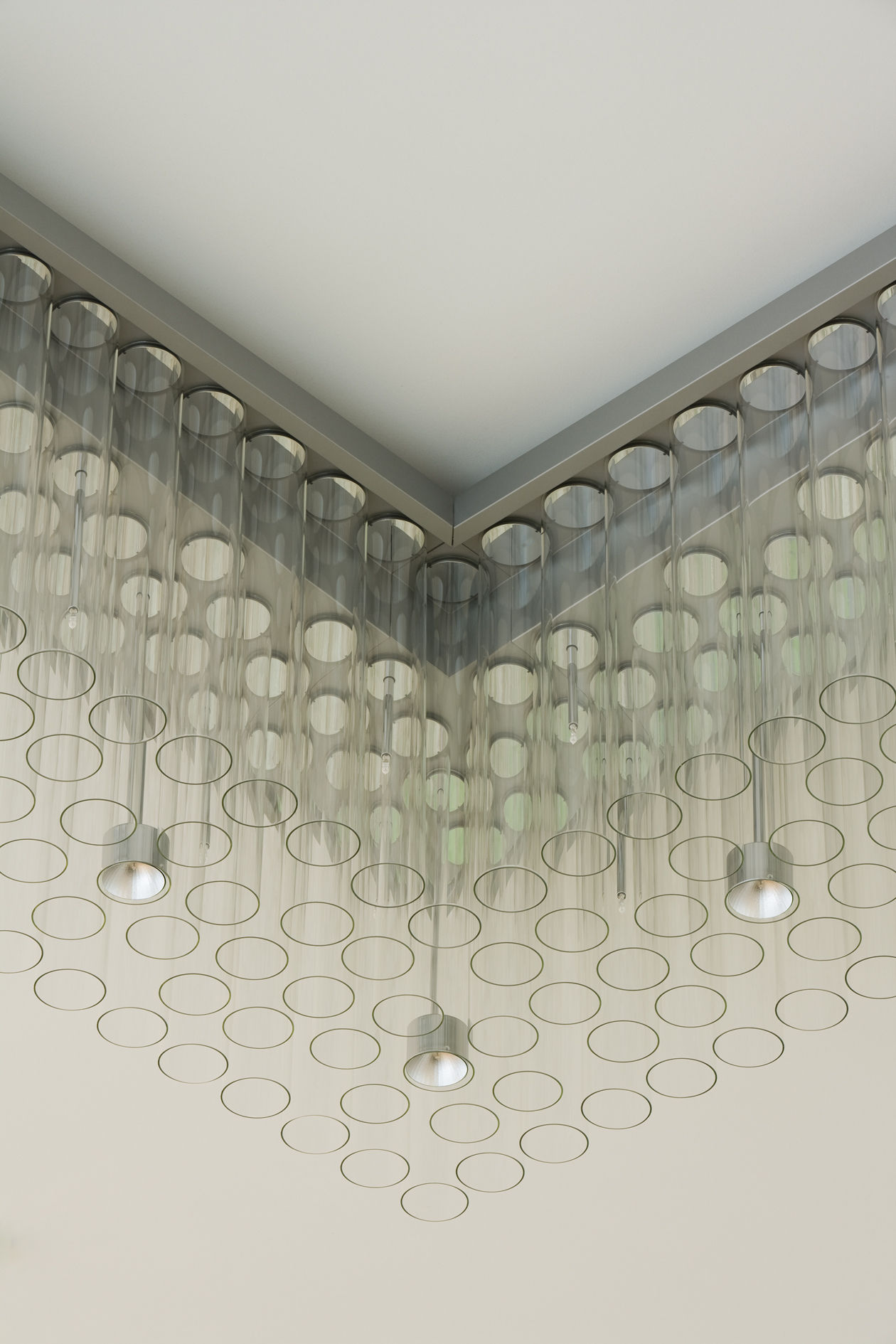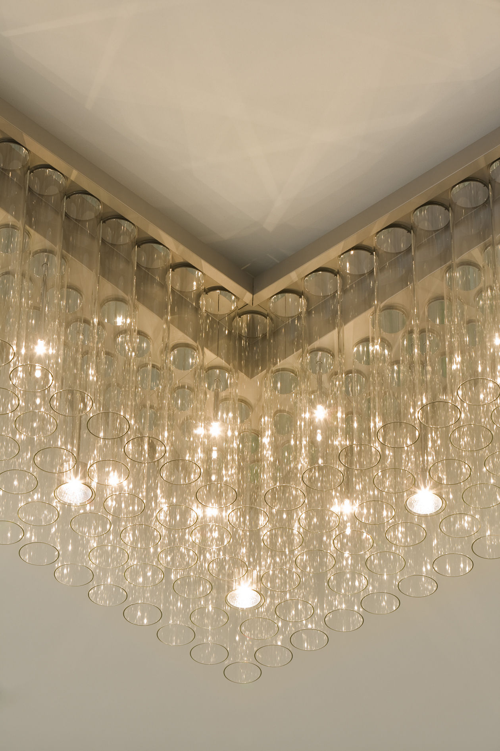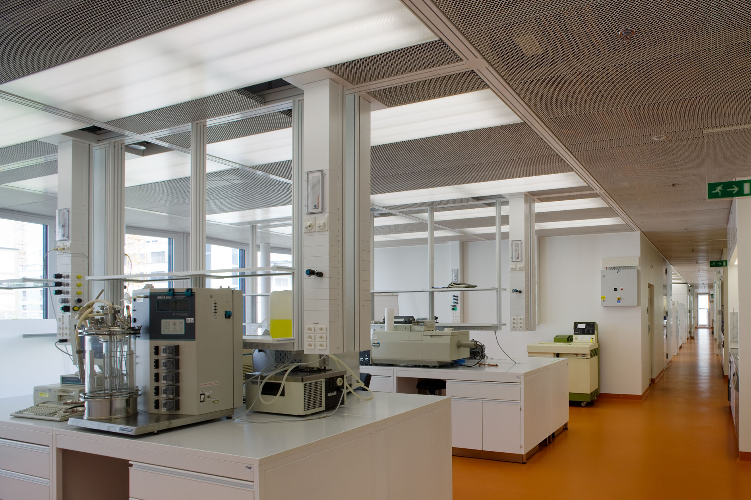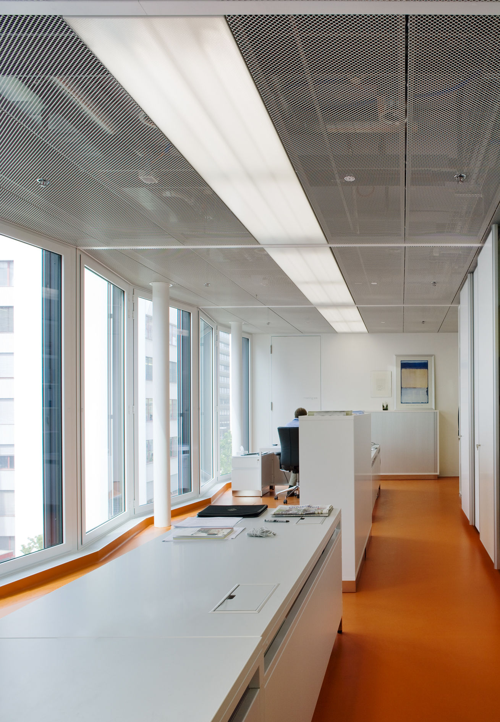Novartis Campus – Krischanitz Laboratory Building
Pragmatic and Imposing – The Krischanitz Building on the Novartis Campus in Basel
For a number of years the Novartis pharmaceutical group has been transforming its Basel-based premises from an industrial site into a research facility. The aim is to create a “campus of knowledge, innovation and encounters”. One of the more recent additions to the campus is the Krischanitz Building, which manages to be both functional and rhetorical, pragmatic and imposing. Above the ground floor with its flexible spatial structure and generous glazing four more storeys house functional laboratories.
In a two-fold sense the atrium of the research building is a light well. Not only does daylight enter the space through a glazed roof, but it is practically a luminous sculpture in itself. The voluminous, articulated gallery balustrades emanate light over their entire surface facing into the central well. All balustrades are clad in semi-transparent acrylic panels with a white screen-print. In 80 x 80 mm grids, approximately 10,000 0.4W LEDs are mounted behind these translucent panels and create an absolutely homogeneous luminous surface.
The spatial impression inside the atrium varies. With or without backlighting, both versions have their own appeal. Directly beneath the glazed roof, at 28 meters above ground level, surface mounted downlights with metal halide lamps generate strongly directional light reaching as far as the ground floor.
To meet the client’s requirement for a particularly prestigious spatial impression on the ground floor rectangular lighting objects measuring 5.5 by 3.5 meters are mounted on the ceiling. They are aligned within the building grid throughout the entire area since the individual spaces are separated only by glazed partitions.
They emanate the festive splendour of chandeliers. Inspired by experiments with laboratory test-tubes, 50 of the 360 glass cylinders have been fitted with QT12 IRC 25W lamps arranged at two different levels. The striking result is countless light points sparkling and twinkling along the whole length of the 50 cm glass tubes. A further 28 QT12 50W amps are installed within reflectors. They deliver strong, directional light and thus provide adequate illuminance levels on the conference tables.
To address the problem of the constant noise level from equipment and appliances in the laboratories without resorting to commercial and mostly ugly acoustic ceiling panels, the development of an acoustically effective luminaire immediately met with approval. The solution came in an adaptation of a patented design from the Sector 4 office in Zurich. The design was interesting not only because the directional reflector technology of the light fixtures easily met the stipulated illuminance levels of 500 lux on work surfaces; in addition, they also create light-active ceiling areas that lend the space visual freshness and activity.
