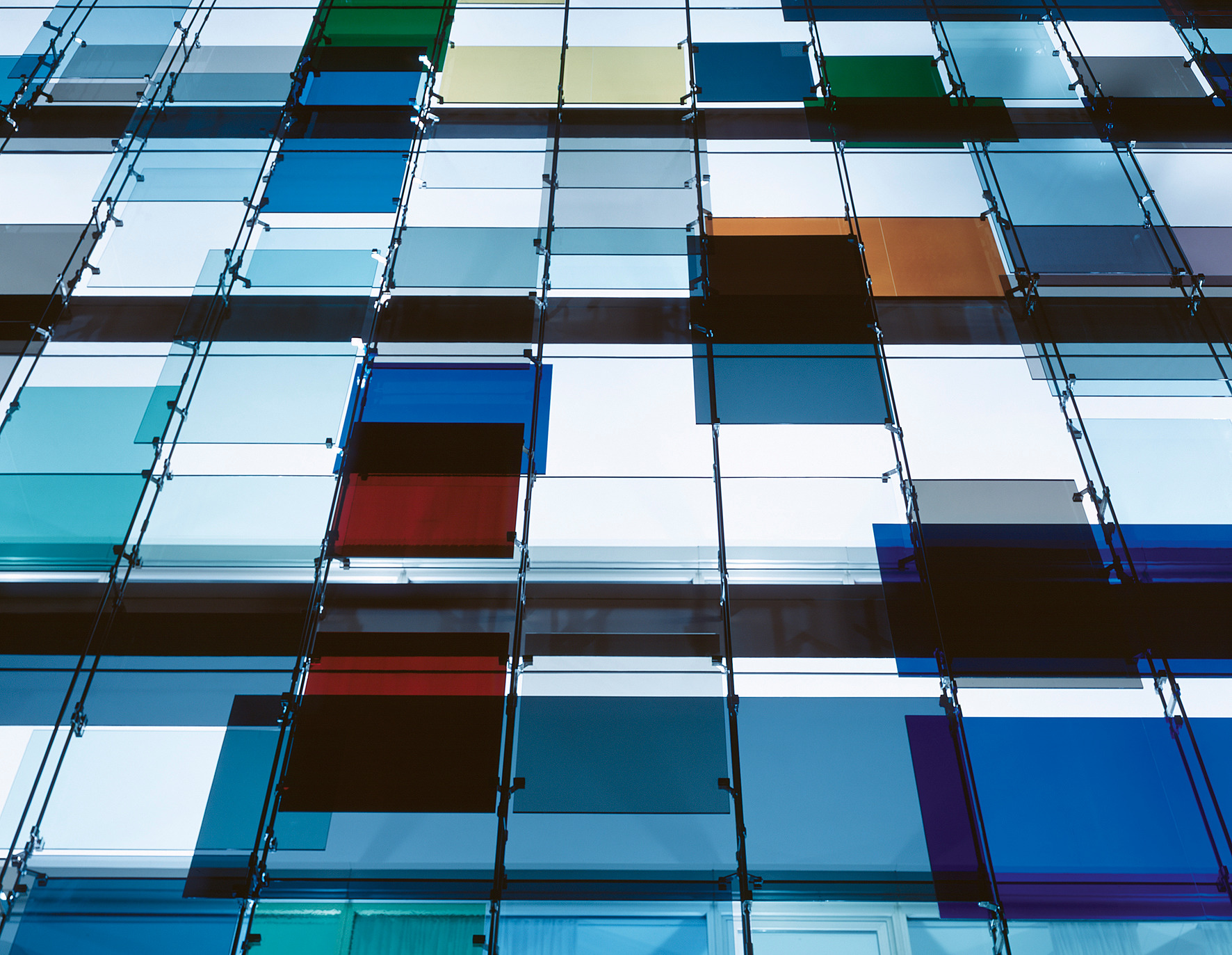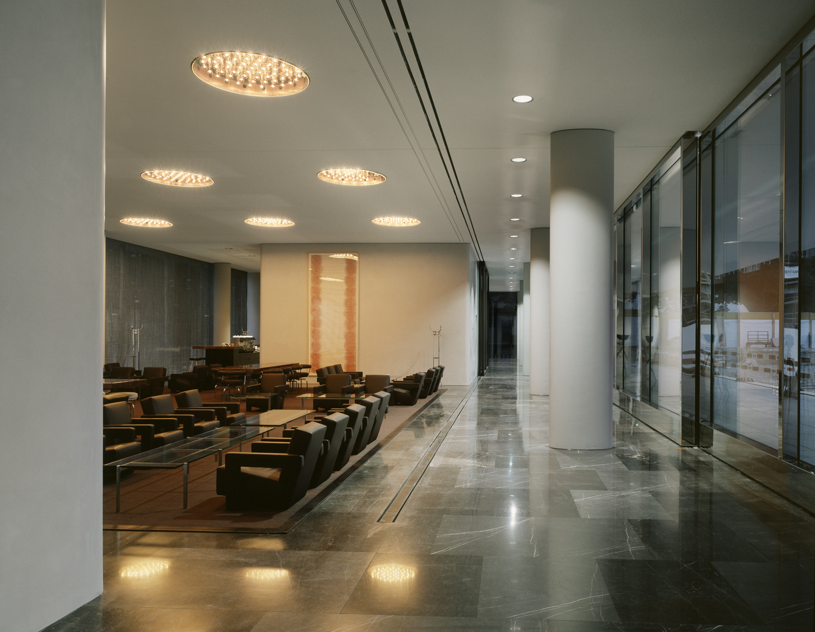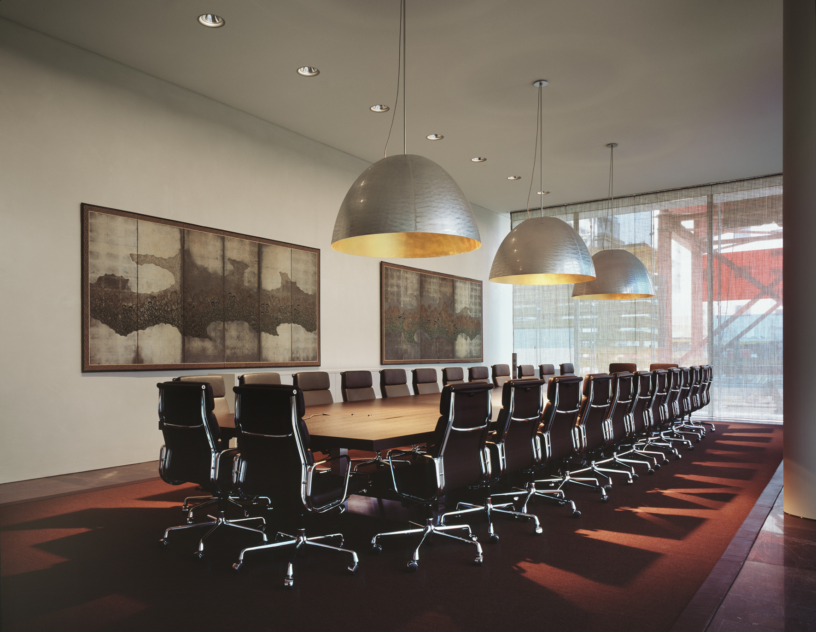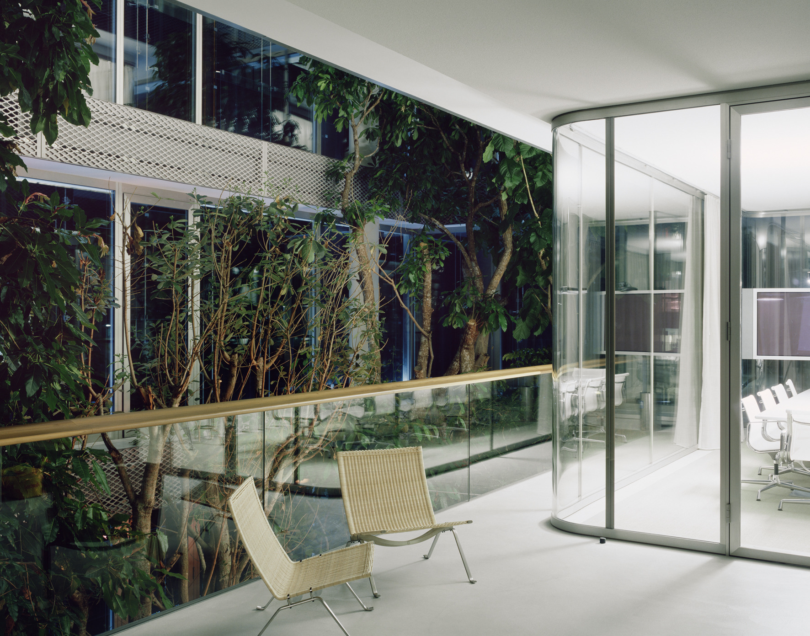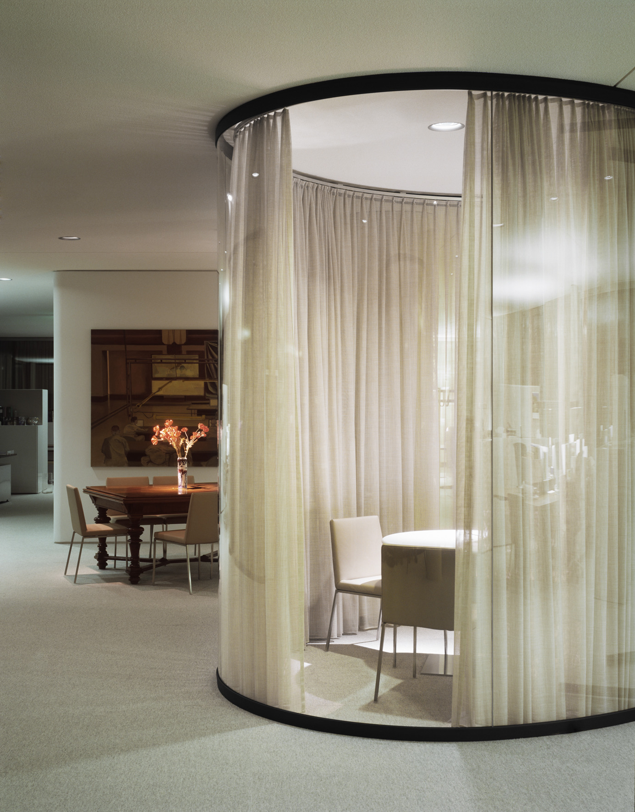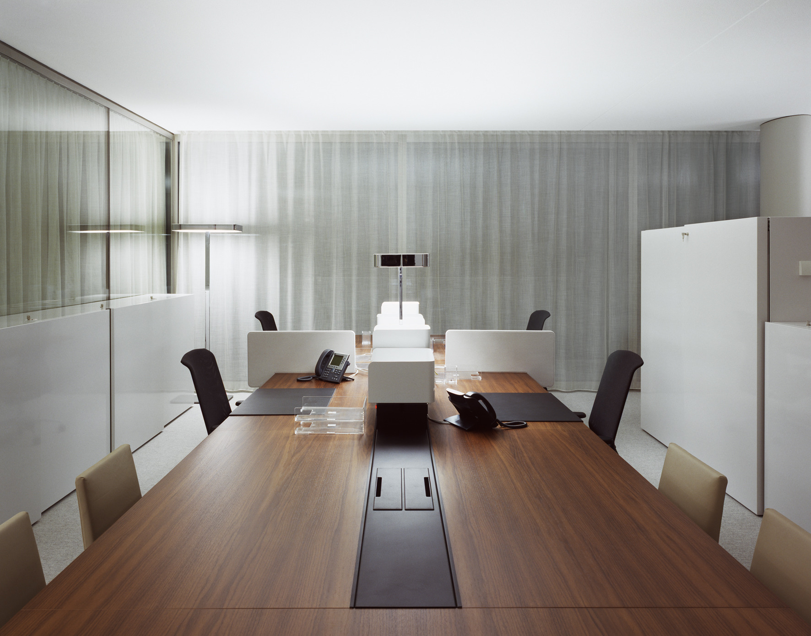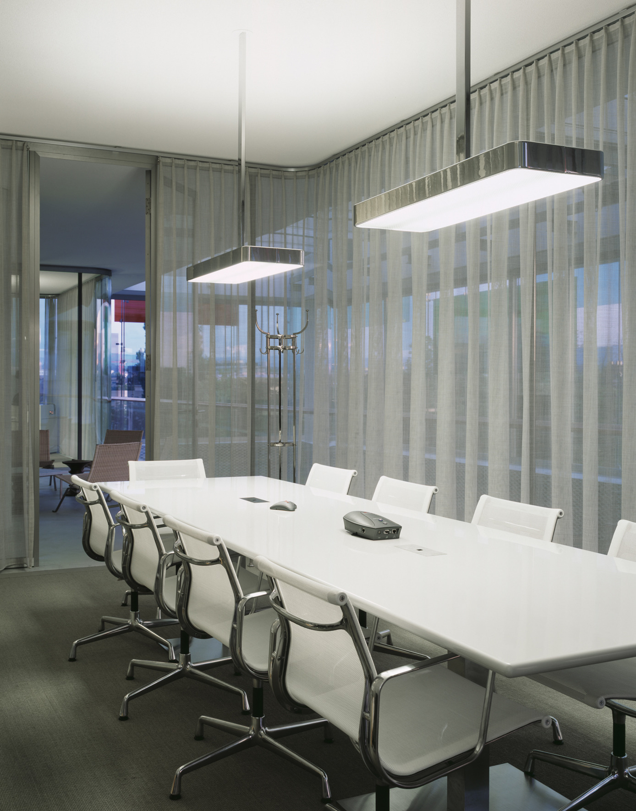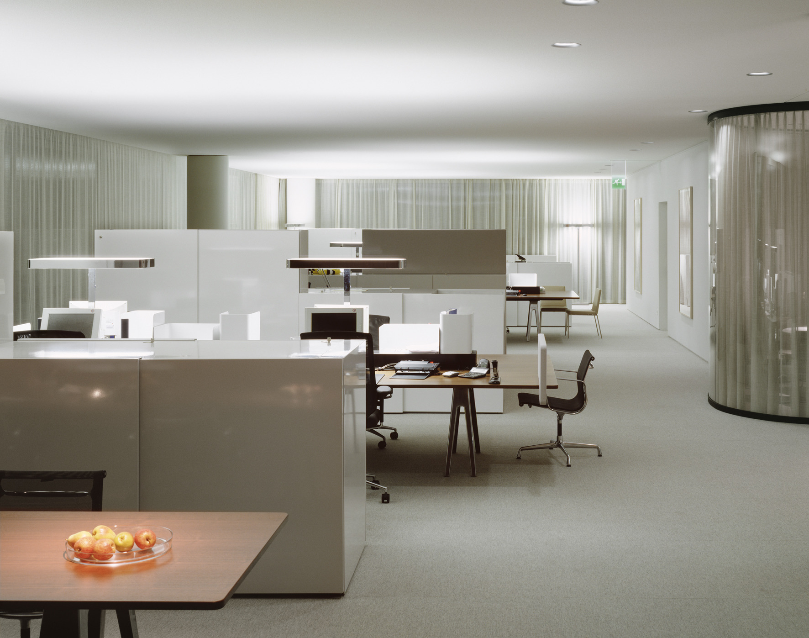Luc Bernard
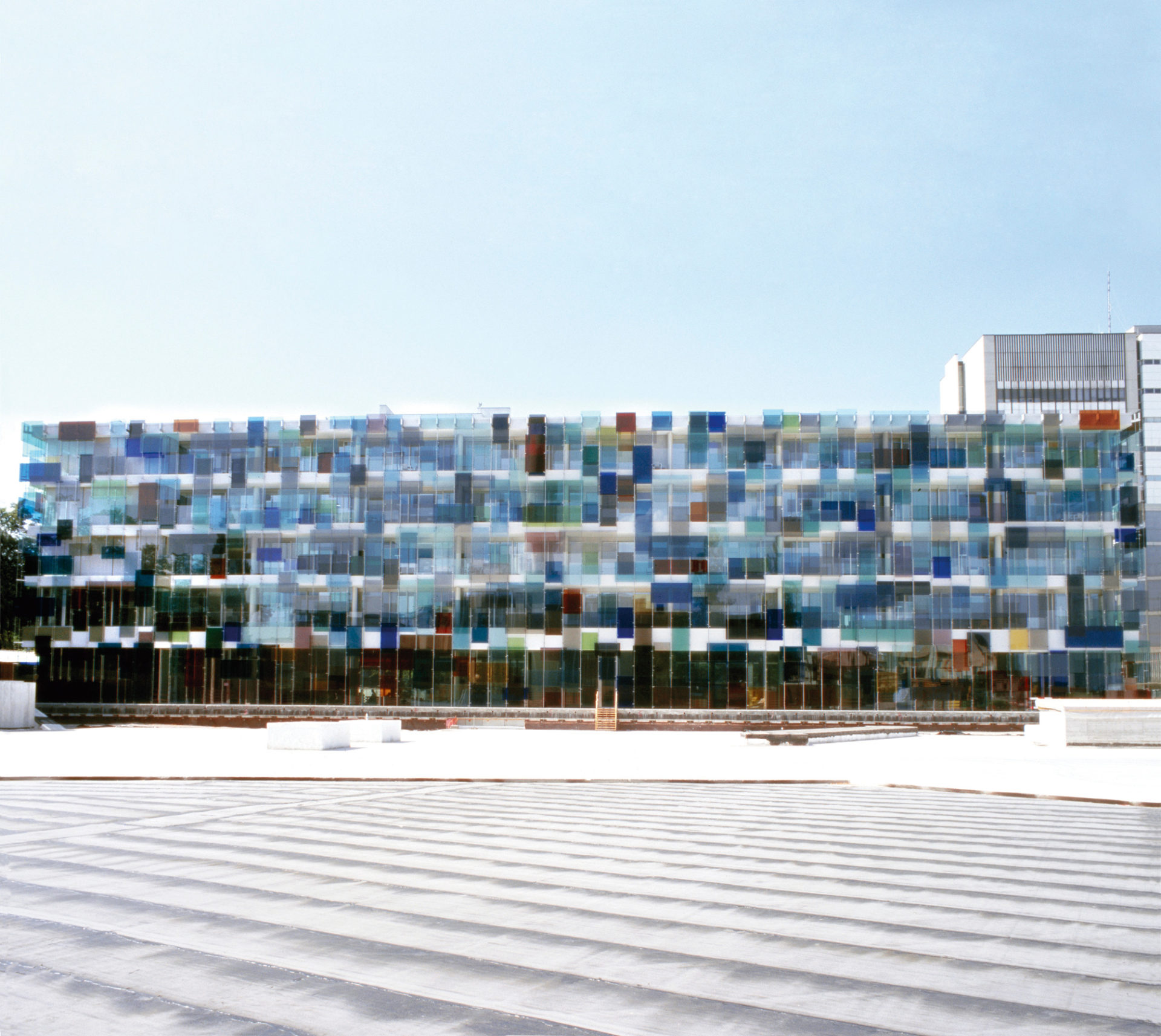
Novartis Campus – Diener & Diener Office Building
Luc Bernard
Glowing Water Colors – Office Building on the Novartis Campus in Basel
The first newly constructed building on the “Campus of Knowledge” is an office building designed by the architects Diener & Diener which forms a striking gateway to Novartis. A subtly colored, shimmering, scale-like skin covers the building and radiates a lively playfulness. Glass panels of various formats and colors are arranged on different planes, sometimes overlapping and sometimes leaving gaps.
Since communication is the most important aspect of contemporary office work, the architects aimed at creating spatial conditions conducive to communication. They adopted the concept of the large open-plan office but structured the space by introducing small segregated meeting boxes. Instead of having individual desks, the employees are organized in groups of up to four people around a large common desk, where they all have their own work stations. For more privacy, they can use one of the four snail-shaped glass cubicles at the center of the building, which can be screened off with curtains.
To realize an indirect illumination without creating a forest of floor-standing luminaires and a maze of electric cables for everyone to trip over the light sources are integrated in the existing furniture. The cupboards have a height of approximately 1.9 m and are fitted with recesses on the top, each containing one indirect lighting component. These generate a general lighting level of 300 lux and are not in any direct line of sight. Additionally, there are desk luminaires with a combination of direct and indirect light. While the direct component can be individually controlled by the employee, the indirect component is centrally controlled – as well as the indirect illumination from the top of the cupboards.
The large conference rooms on the ground floor have been fitted with a combination of two different kinds of luminaires. Ceiling-recessed wall washers emphasize the walls as space defining surfaces, immerse them in a homogeneous light and set off the artwork hanging there to full advantage. Large, bell-shaped pendant luminaires above the conference tables cast warm light onto the table surface since the insides of the metal shades have been coated with gold foil.
