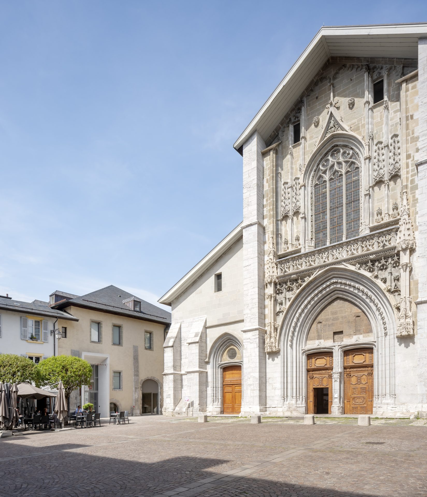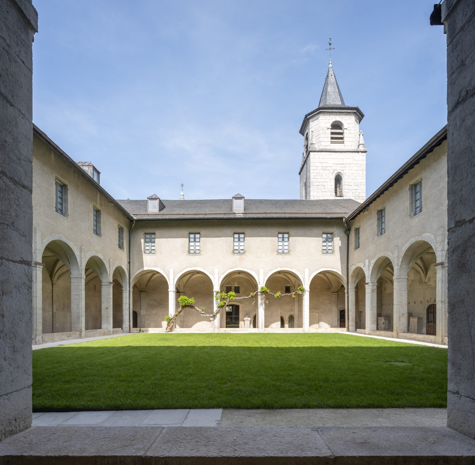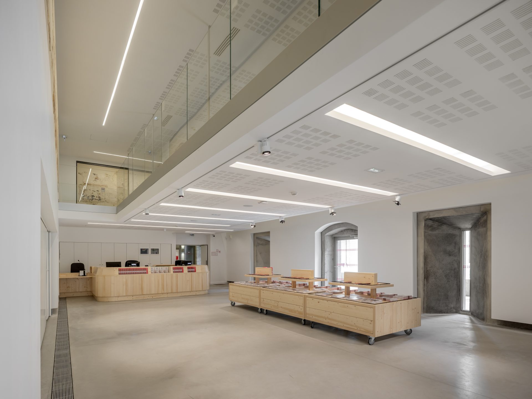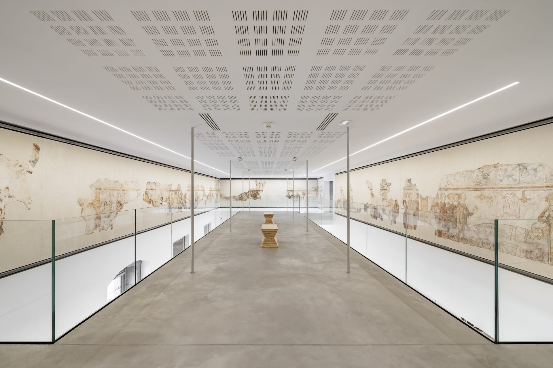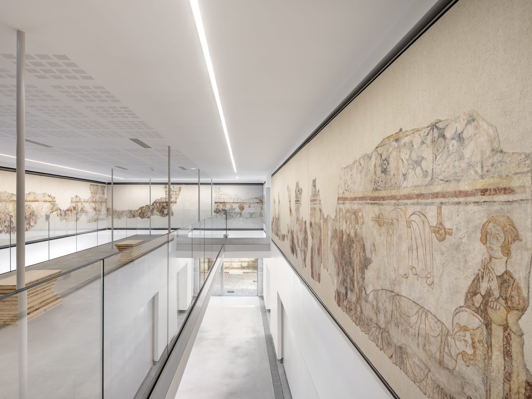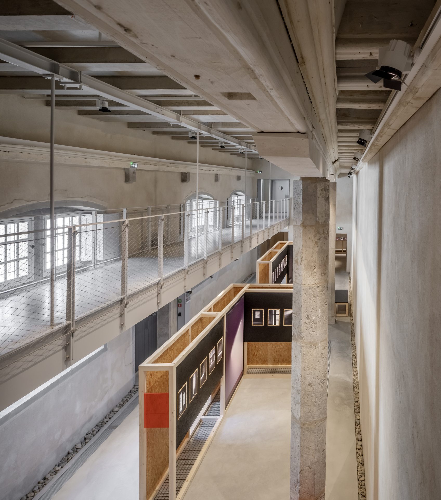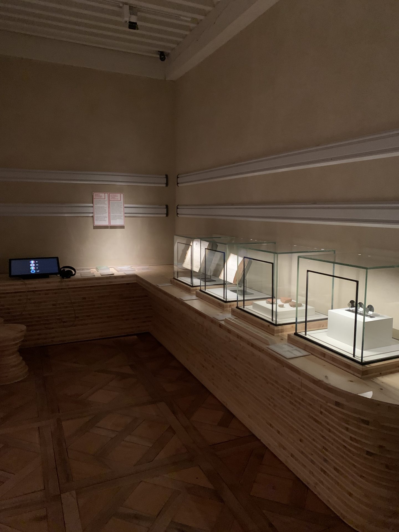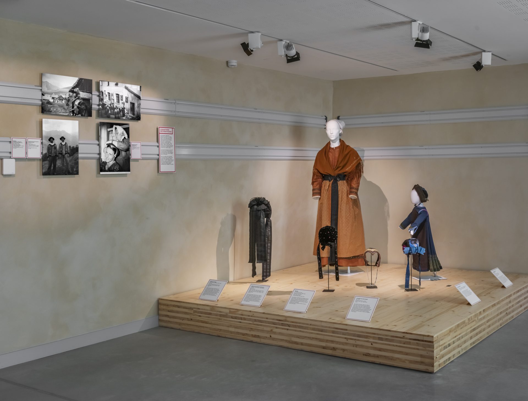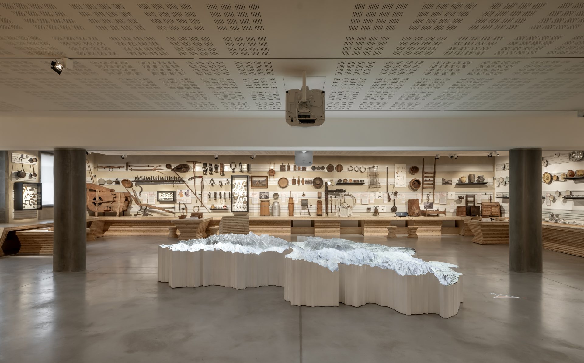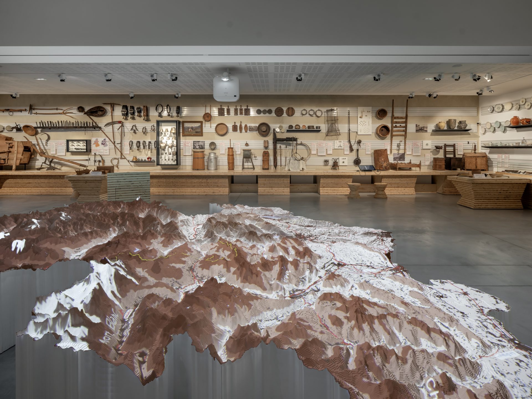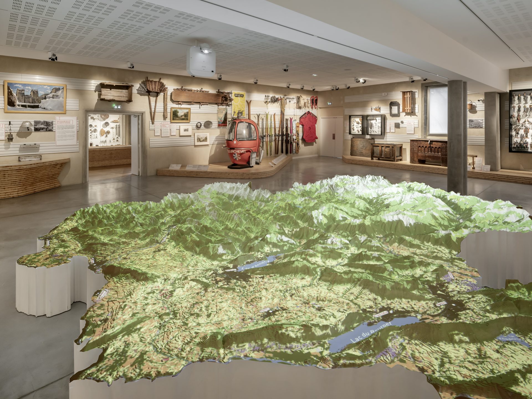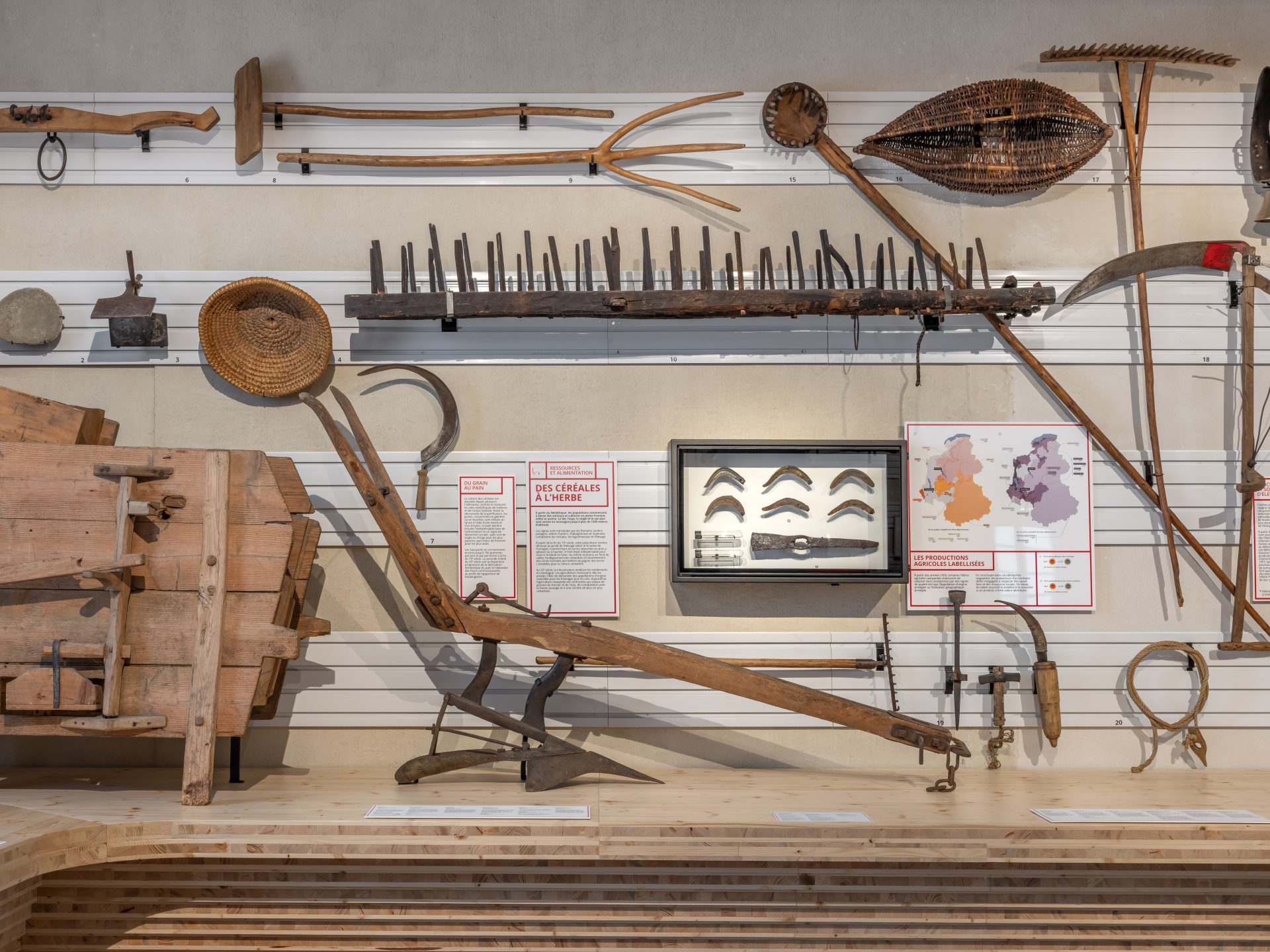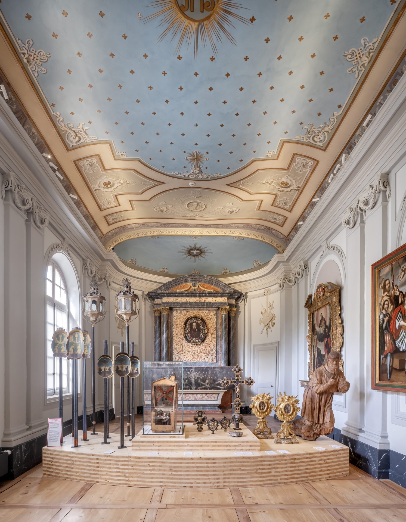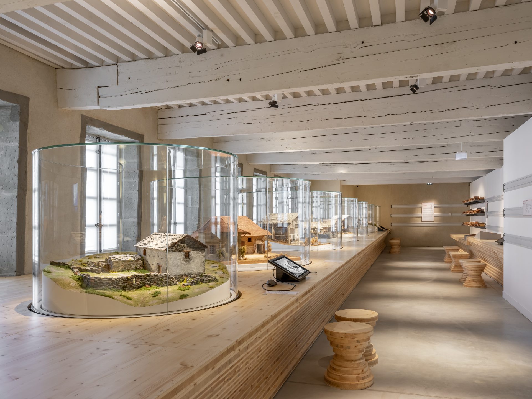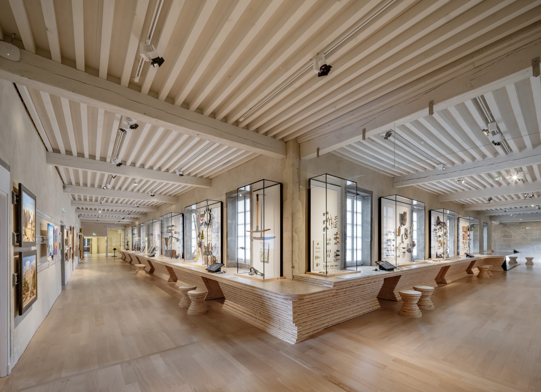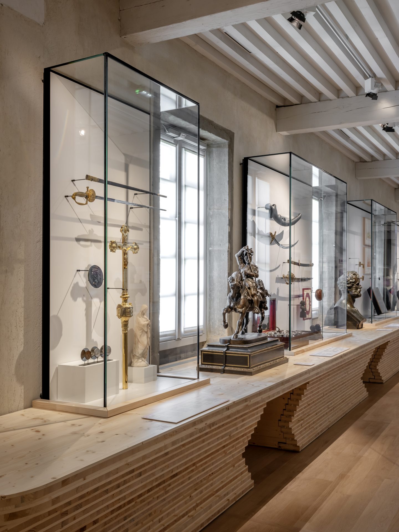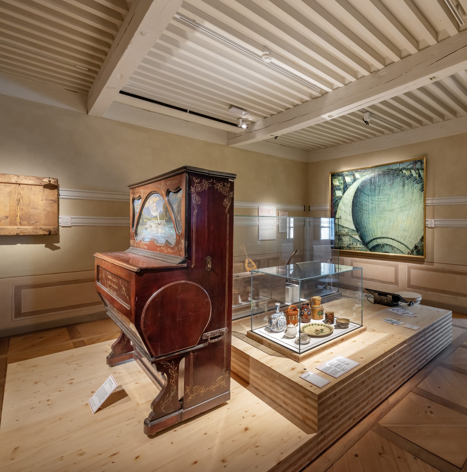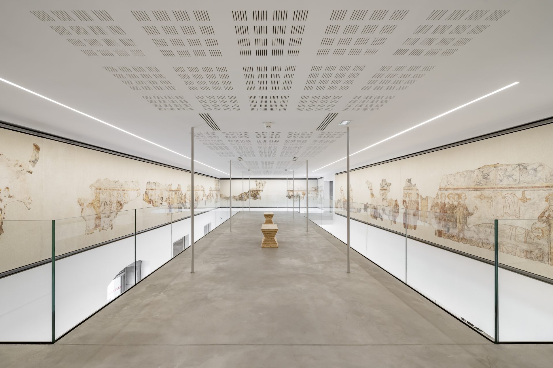
Musée Savoisien
Historical Shell with an Artistic Core – The Musée Savoisien in Chambéry
The Musée Savoisien was closed to the public in December 2014 in order to carry out extensive refurbishment works in terms of the museography and accessibility of the building, as well as to preserve the building structure and to perform conservation measures on documents. The actual renovation work in the museum began in 2019 and within four years, a venue was created that tells the multifaceted history of the city of Chambéry, the Savoie region and its people. The team led by the French architect Pascal Prunet and Ateliers Adeline Rispal from Paris have transformed the 13th century former Franciscan monastery with its adjoining cloister garden into a place of creativity, reflection, information and interaction. Behind the renovated and locally adapted building shell are several levels with over 2,000 exhibition objects and relics as well as an exhibition design that impressively translates the undulating Savoyard topography into museography. We have developed functional and scenic lighting solutions for the listed architecture that guide visitors through the background and history of the site and its inhabitants in an informative and exciting way.
Originally located on the opposite side of the museum, the entrance is now more inconspicuously placed next to the magnificent Franciscan Cathedral. The facade blends in harmoniously with the historical building ensemble and visitors are welcomed in the entrance area by a light-flooded, two-story room. In addition to ticket sales, the shop is also located here. Warm-looking wooden furniture combined with a minimalist design of the walls and ceilings create a sense of modernity in the midst of the historic building. The generally light color scheme conveys a pleasant spaciousness and generosity, which allows visitors to perceive the first exhibits when they take a look at the open upper floor. Linear LED profiles located in rhythmically arranged ceiling coves, together with adjustable spotlights, provide functional as well as accentuated lighting. Simultaneously, they form a harmonious and calm ceiling image with the acoustically effective perforated plasterboard ceiling.
The gallery floor above the shop and entrance area features a very similar design language with clear and purist elements. The “Peintures murales de Cruet” on display show impressive murals from the Middle Ages, which are effectively showcased by surrounding wallwashers in the ceiling and give the impression of a coherent overall work of art. The lighting designers used separate control groups in the four corners of the room in order to avoid parabolic light scallops on the adjacent walls by means of adapted dimming and to ensure that the room is illuminated as homogeneously as possible.
Similarly, the temporary exhibition presents itself as an open, two-story space with access via the ground floor. The areas are arranged around the cloister and some have a view to the outside into the monastery garden. A bridge provides the visitor with a pleasant panoramic view, with the exhibits also visible from above. Tracks have been inserted both in the ribbed ceiling of the room and in the front edge of the passerelles to accommodate spotlights on two levels. The diversity of the rib spacing in the various exhibition rooms meant that several different details had to be developed. The result is an extremely flexible lighting concept that is suitable for diverse exhibition types and themes.
The museum’s permanent exhibition is located on the first and second upper floors. Here, various aspects of the history of Chambéry are presented in a theme-specific manner. The interior “clothing” area on the first upper floor differs from the open architecture and instead offers lower ceiling heights and a resulting intimate atmosphere for the visitor. The ceiling here is also made of light-colored plasterboard and, in addition to acoustic advantages, also allows for the installation of lighting tracks. The adjustable spotlights positioned on it provide optimal accentuation with maximum flexibility. However, due to the sensitivity of the materials, there were limitations to the illuminance levels, with the use of light materials and colors compensating for the necessary darkening of the rooms. Visitors are intuitively guided through the exhibition areas.
Uniform spotlights with a light color of 3,000 K were used on both upper floors. The beam angles can be changed by means of rotary focusing, and the spotlights can be combined with anti-glare blades, on the one hand, to illuminate the very different exhibits and on the other hand, to avoid unwanted glare and light scattering. On the first floor, too, some of the exhibition rooms are located along the cloisters with an exterior setting, while the interior areas benefit from precise artificial lighting. Glass showcases along the windows present the diverse exhibits and are complemented by artwork on the opposite side. The spotlights are placed on lighting tracks in the horizon of a wood rib ceiling and individually accentuate the objects and paintings. In the interior, shaded areas, visitors are invited not only to look at the exhibits but also to interact, as some objects can even be touched, giving them the opportunity to immerse themselves in the world of the Savoie population and its living conditions. In addition to numerous everyday objects, such as tools, crockery, posters, books, etc., the exhibition also focuses on religion, trade and architecture.
A special highlight is the chapel on the 2nd floor of the permanent exhibition. The sacral appeal of the architecture is complemented by religious objects and offers an extraordinary spatial experience within the museum. The ceiling of the chapel in particular is a work of art in its own right and is softly illuminated by indirect lighting located on the flanking ledges. Adjustable spotlights are placed on the cornice and set the scene for both the magnificent altar and other exhibits on a wooden podium.
Alongside the rotating scale models of iconic local buildings, another highlight are the Salles de Réconstitution, complete historical spatial structures that have been fully recreated in the museum. In order to place them in an authentic context, even the view from the original rooms is recreated by means of backlit panoramic photography. For this purpose, despite the small cavity behind the panoramas, uniform backlighting was created with tight loops of LED light strips, which creates a vivid spatial impression, even resembling incident daylight.
In addition to the varied exhibition areas inside the museum, the outdoor facilities are also worth seeing and visiting. The monastery garden with its surrounding covered cloister offers a picturesque location for events or activities in the open air. At dusk, spotlights illuminate the inner courtyard and the facade, emphasizing the character of the listed building in its massive appearance. The cloister is illuminated by downlights discreetly placed in the keystone of each vault. For this purpose, minimal core drillings in the historic keystones were coordinated with the architecture. The special detail here is that the ballasts are installed remotely due to lack of space and are located in the floor space on the level above, where they can be accessed via floor hatches for maintenance.
With the concept for the Musée Savoisien, we have succeeded in creating a lighting solution for the listed rooms that is both functional and aesthetically effective. The light contributes to the holistic museum experience and emphasizes the exhibits in sometimes gentle, sometimes theatrical ways.
