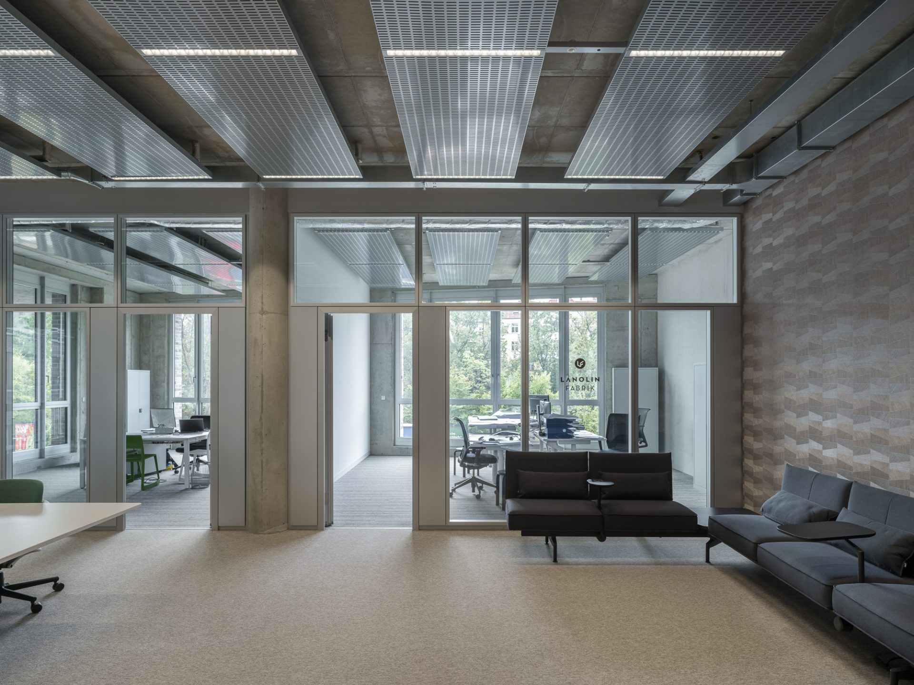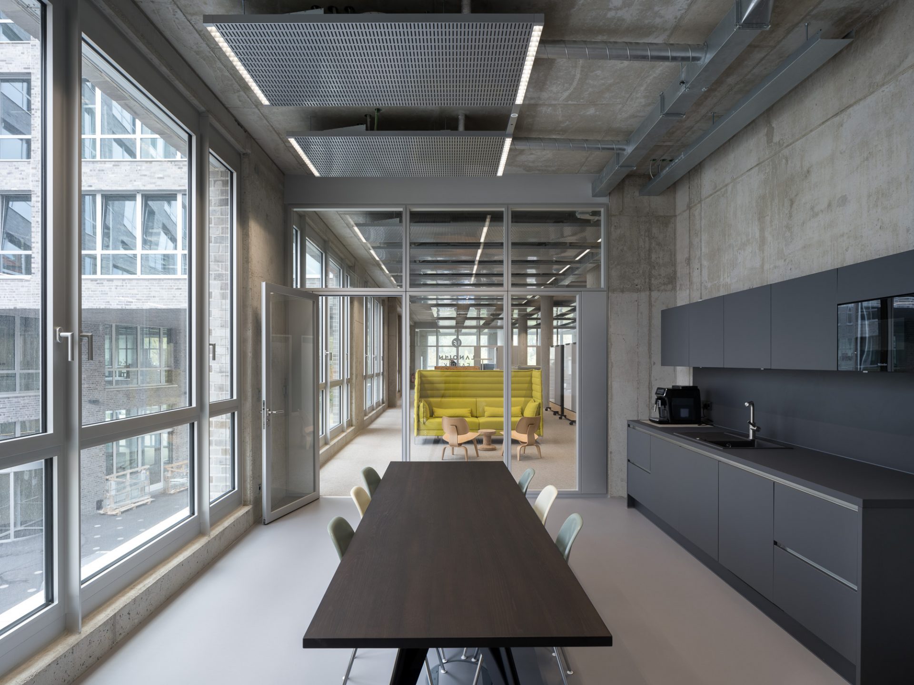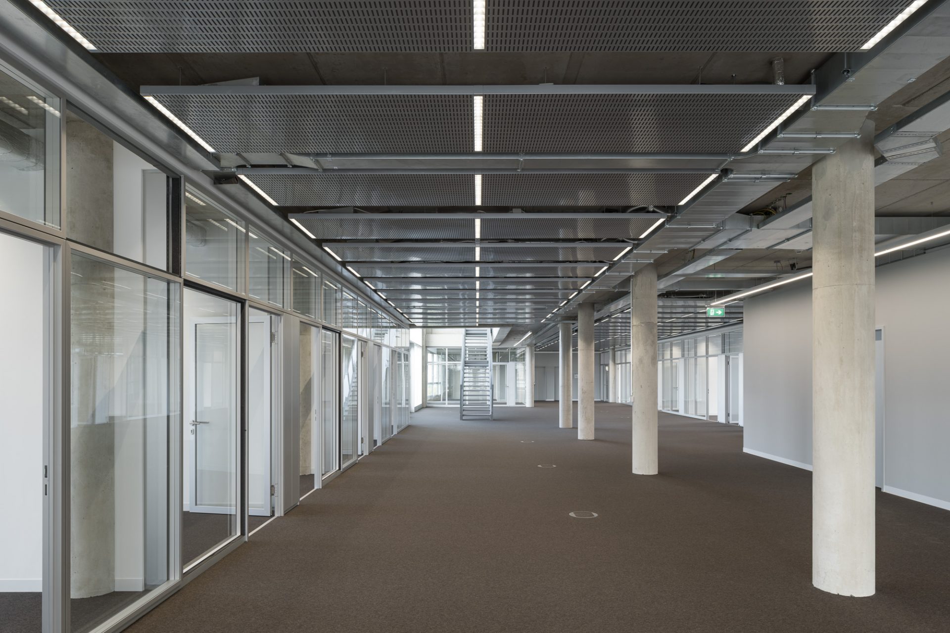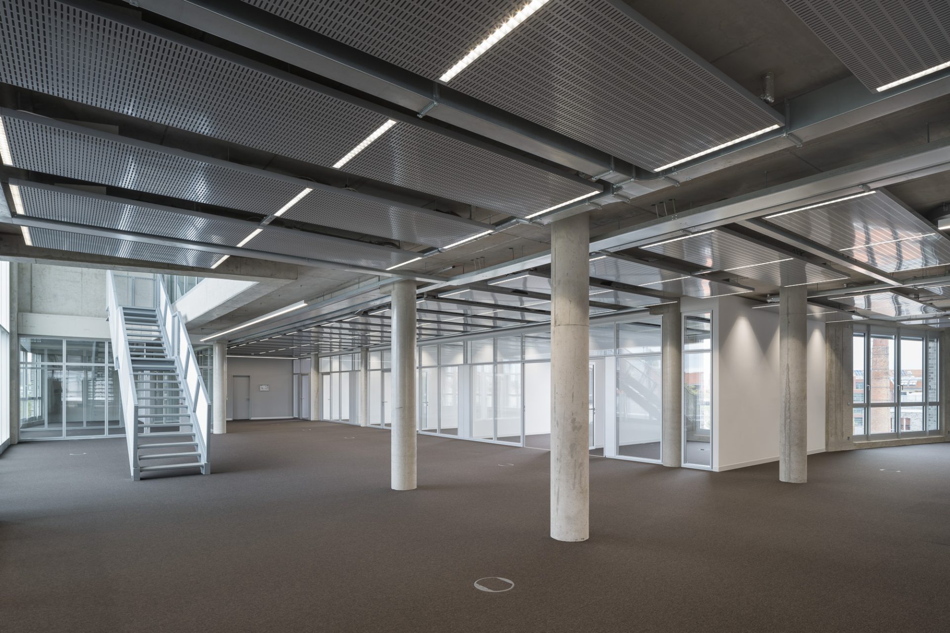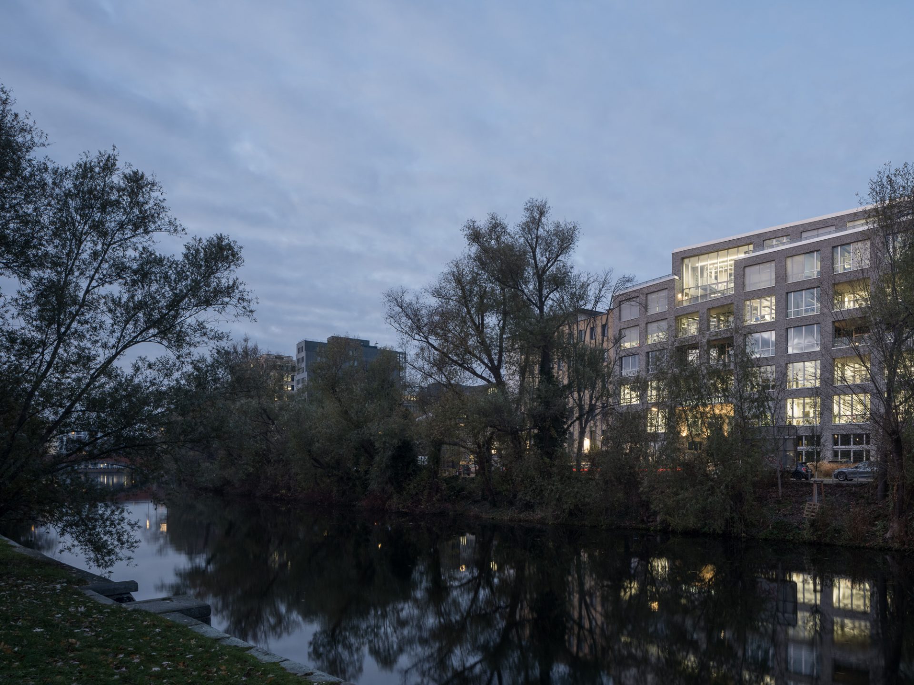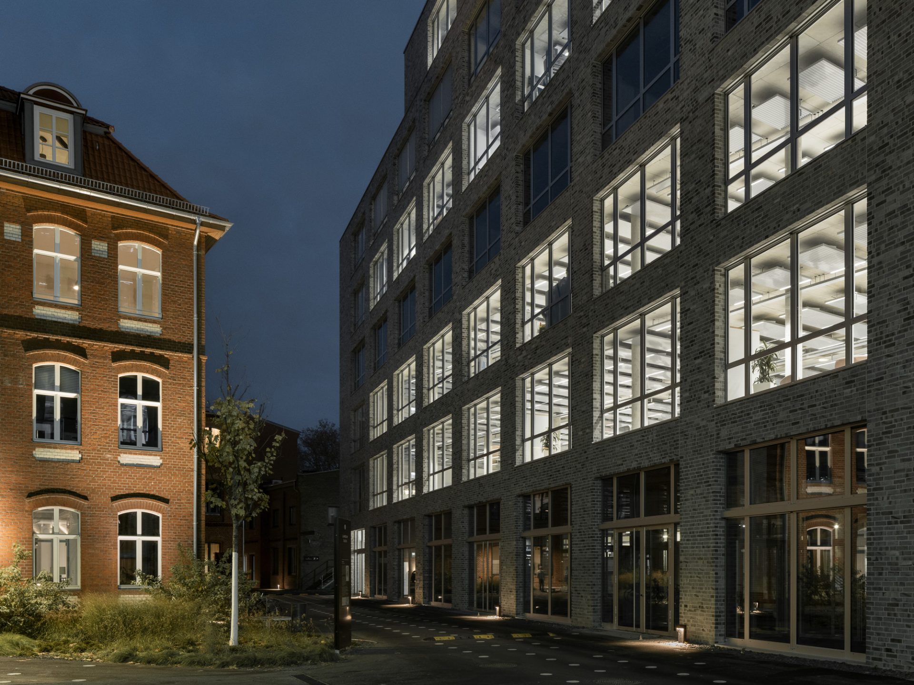
LANOLIN FACTORY SALZUFER
Innovation and Progress since 1865: The Lanolin Factory Salzufer in Berlin
The Lanolin factory in Berlin-Charlottenburg is a place shaped by tradition. Already used as a factory site from 1865, the ensemble of buildings has always stood for progress and evolution. The new office buildings recently completed on the site also continue this future-oriented use and blend harmoniously with the listed existing buildings.
The office Collignon Architektur from Berlin has developed a successful approach to integrating flexible loft house structures alongside classic factory architecture into a contemporary building ensemble. The dynamic is also reflected in the central location of the Lanolin factory on the Landwehr Canal with short distances to gyms, schools, daycare centers, supermarkets and gastronomic facilities.
The street facing new building is a prominent address for the industrial courtyard and features a minimalist, modern facade of warm grey clinker brick. The new building in the courtyard, the so-called “Kesselhaus” (boiler house), presents itself similarly. Both the interior and the exterior are designed with modern, industrial materials, and the rough bricks and exposed concrete surfaces are contrasted with smooth, silver aluminum cladding.
To reflect the clear architectural image also in the lighting concept of the open office spaces, the lighting elements were integrated into the heating-cooling panels in the ceiling. Thus, a cost-efficient and flexible room temperature control is combined with stringent and user-oriented illumination. An integrated design of the ceiling lighting was implemented, for which a certain arrangement of the panels was essential to develop a homogeneous illumination of the office spaces and, at the same time, a harmonious reflected ceiling plan with appropriate lighting levels. The luminaires were custom-made to best fit the dimensions of the panels. These are tailored to the industrial style of the building and, by quality of their textured, metallic surface, blend in with the rough ceiling appearance. Approximately every 1.6 m, a luminaire is placed crosswise to the panels and attached to them with an unobtrusive joint. The luminaires are manufactured in the respective width of the panels (0.8 – 1.2 m) and offer various advantages in both form and function.
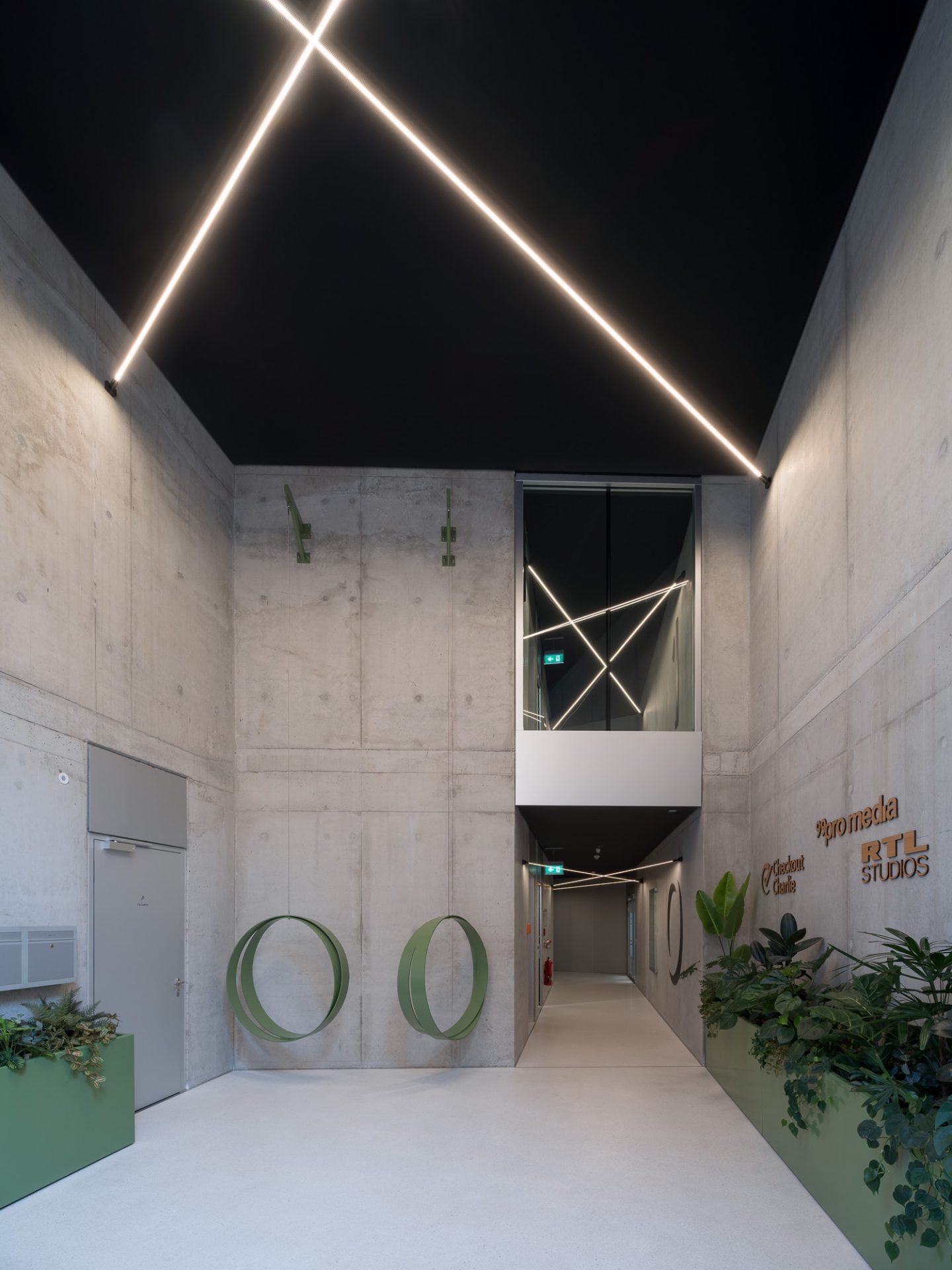
The open-office layout eliminates the need for additional corridor lighting, and problems such as shadowing or reflections are completely avoided. A color temperature of 3,000 K was used throughout the office area. Additionally, daylight-dependent dimming offers users a high level of comfort and the best possible conditions at the workplace. Due to the individually controllable luminaires, elements close to the facade can be dimmed independently of the lighting equipment in the depth of the room, thus helping to determine the interior and exterior impact of the buildings in equal measure.
For the elevator lobby areas an equally clear and simultaneously exceptional illumination was designed. A prerequisite of the concept was that it could be implemented in all lobby areas and thus be scalable for different situations. In close consultation with the architects, minimalist light lines were selected that intersect underneath the ceiling and convey a sculptural impression. The light lines were mainly mounted to exposed concrete walls and therefore had to be taken into account in the conduit layout to ensure a smooth integration. Overall, the asymmetrical light lines create an artistic as well as lighting-efficient solution. In addition to the technical functionality, the focus is primarily on the visual impact and thus ensures an impressive experience in the new office worlds of the historic Lanolin factory.
Outside, bollard luminaires are used in the courtyards, supplemented by pole luminaires in selected locations. They convey a warm and private atmosphere, so that the building ensemble does not have a public character. The indirect illumination of the planted facade imparts a fresh and inviting impression that invites people to stroll and linger. The tower between the boiler house and one of the existing buildings forms a special architectural feature. Its height rises above the site and is brought into focus by accent lighting. Its historic brick facade is illuminated by a gobo spotlight positioned on one of the neighboring building roofs, while the base receives grazing light via linear recessed floor luminaires.
The Lanolin factory on Salzufer shows an exceptionally implemented combination of history and innovation. The lighting concept supports the necessary flexibility and individuality required in contemporary working environments, while simultaneously finding a careful approach to the listed building.
