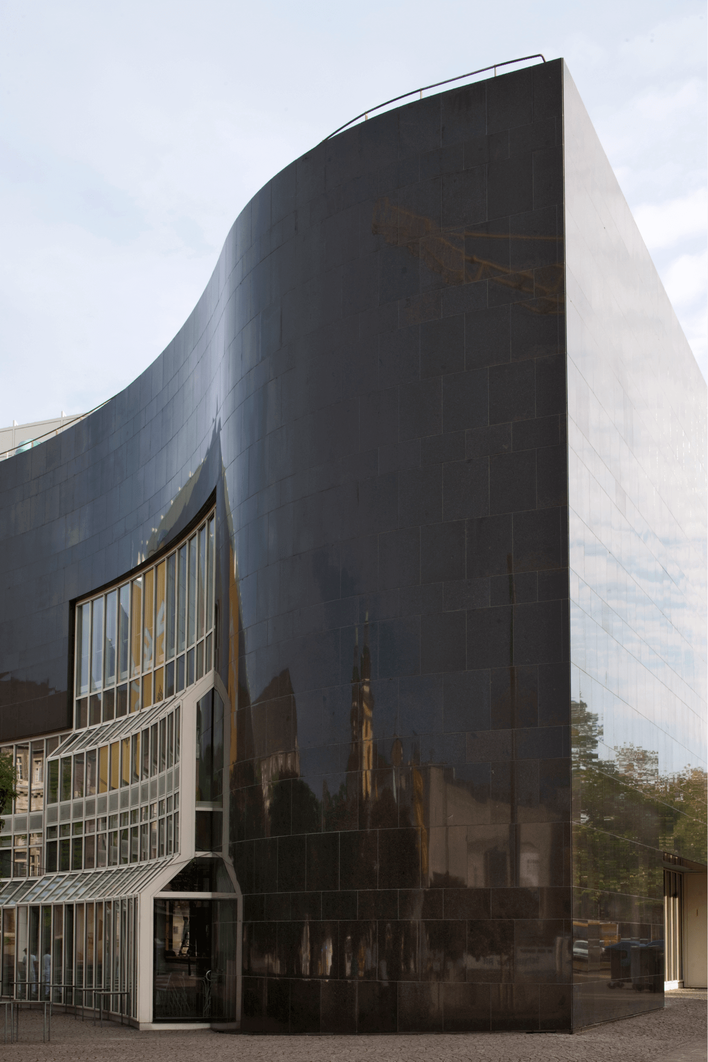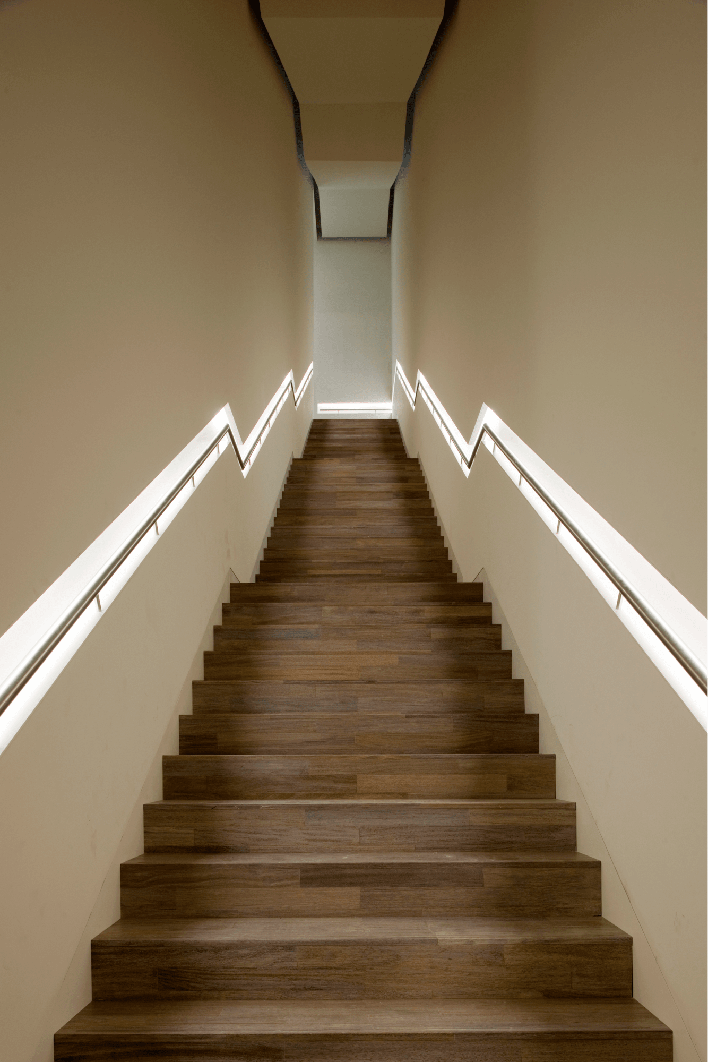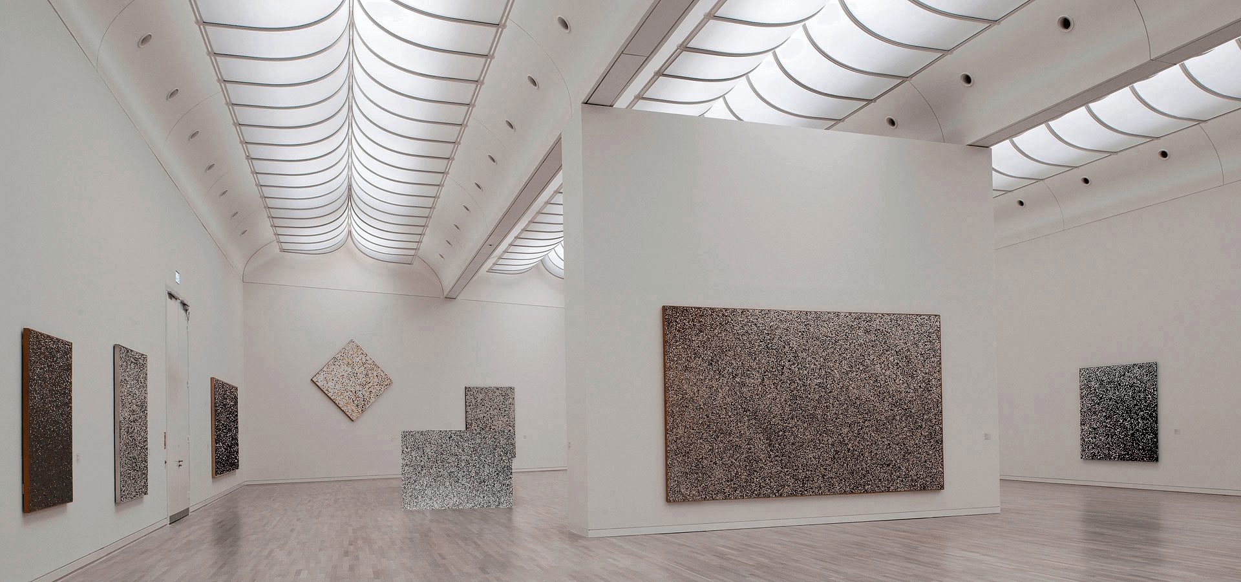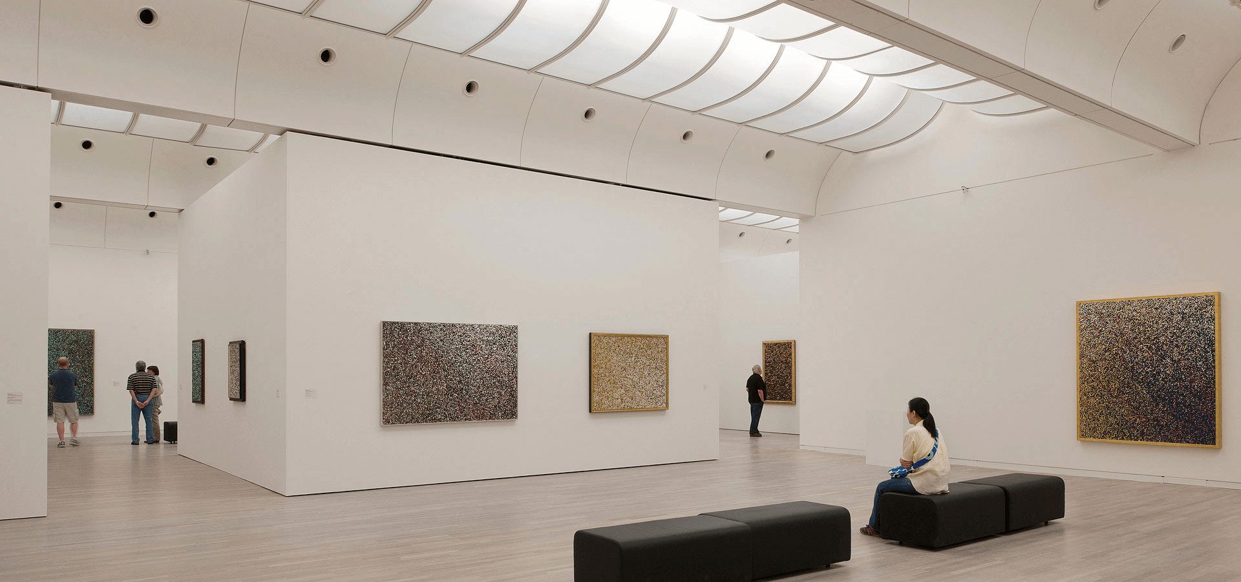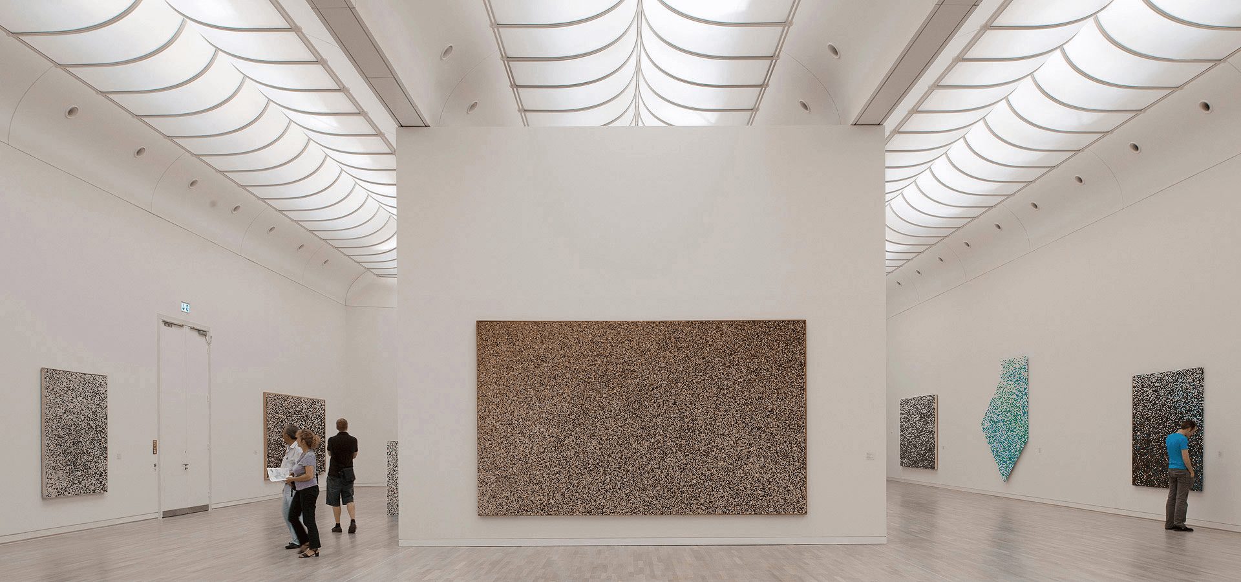
K20 Kunstsammlung NRW
Contemporary Art in Düsseldorf
The art museum K20 houses one of the most prestigious collections of contemporary art in Germany. After the Federal State Parliament of North Rhine-Westphalia had enacted the refurbishment of the building that was first constructed in 1986, the architects of the existing volume were commissioned.
At the center of the lighting design for the extension of the Kunstsammlung NRW K20 is the notion of creating a lighting element for the exhibition areas that offers both general and accent illumination. Due to the choice of material, different from conventional overhead glazing, this has been achieved by establishing a luminous ceiling that dispenses with a visible frame construction.
The 2nd upper floor with its seven skylights gave the impulse for the luminous ceiling concept. The intention to establish a frameless luminous ceiling has been realized by means of a tension mounted membrane, subdivided by minute joints.
Behind, there are T16 light strips of a high color rendering quality, thus complementing the daylight and assuming the task of lighting the space at night. The upper spatial enclosure is established through the skylight glazing, which has the capacity to open in selected areas in case of fire. The luminous ceilings are being complemented by adjustable projectors. These offer the opportunity to provide directional, resonant light for individual objects or wall surfaces. Exhibits that are sensitive to light, are illuminated adequately, as well. The three-phase-tracks are located between the luminous ceiling segments. Additionally, each luminous ceiling field is circumscribed by tracks, thus allowing for a flexible adjustment of the illumination to as many exhibition situations as possible.
At the ground floor, a mere track solution has been implemented for cost reasons. Perpendicularly to the space’s longitudinal axis a parallel array of tracks has been mounted. They are being engulfed by another track following the wall’s outline and offering maximum flexibility.The remodeling of the lobby into a generous space with a reception furniture at its epicenter and the room’s multifunctional use necessitated a new lighting concept. The proportions of this vast space with its representative character require a homogenous and calm ceiling design on one hand, and a resonant, brilliant light on the other hand.
A regular grid of ceiling-recessed flush linear lighting elements pervades the entrance hall up to the book store and the ticket area. Formally, the luminaires quote the existing luminaires, but have been fitted with both a diffuse T16 fluorescent component and a directional component. Low-voltage halogen downlights at the ends of the light fittings create a separately controllable brilliant light atmosphere, thus complementing the diffuse general illumination. These luminaires are custom-made and also fulfill ventilation purposes.
All downlights used in the project context have the same design, materiality, recess detail and diameter, yet differ in photometric properties. The lateral walls near the temporary ticket counters and the porch are thus being rendered present as a vertical spatial boundary by means of an array of washlights.Surface-mounted luminaires in the upper part of the interior reveals of the transversal skylight illuminate its surfaces and the area in front of the ticket counter, thus emphasizing this important area at night.
