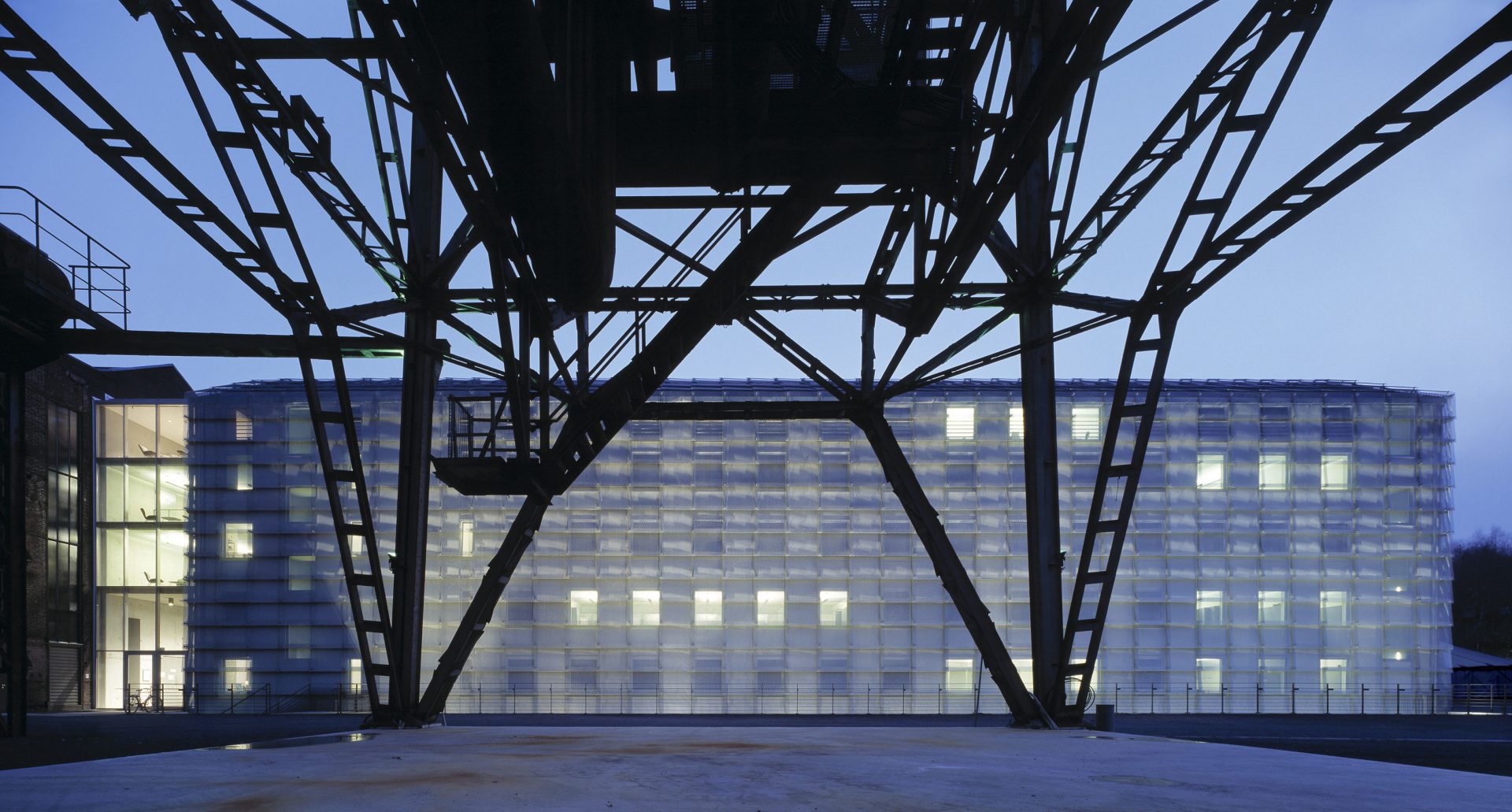Thomas Pflaum
Thomas Riehle
Jochen Helle

Converting an Industrial Landmark into a Festival Location – The Century Hall in Bochum
The Century Hall is located in the West Park area of Bochum – the former Krupp premises. After a one-year refurbishment period this industrial heritage monument has been opened to the public as a festival location for the Ruhr Triennale. At dusk and at night the hall is given a spectacular exterior impact by its artificial lighting. When the illuminated skylights and the cantilevered canopy of the newly constructed foyer are fused into a “light wave”, the former assembly shop morphs into a landmark for the arts that radiates far and wide.
One important aim was to make the entire entrance foyer transparent enough for visitors outside to experience the hall behind it. Inside the building the light dramaturgy assumes an additional function as a guidance system for the extensive floors with their various gallery levels.
The “light wave” can be seen from afar. It flows towards the visitor through the dematerialized curtain wall of the entrance annex. Warm light pools emphasize the nine well-proportioned entrance doors along the flank of the foyer. The even vertical illumination of the rear wall of the foyer, the Century Hall’s formerly external brick wall, creates an impression of spatial depth.
It is only after this that the space opens up to the visitor to reveal the Century Hall with its imposing steel structure. Immersed in calm light, the sources of which are not clearly discernible, the spatial architecture is subtly dramatized. The lighting fixtures for illuminating the ceiling areas are mounted on the gantry level, positioned so as to produce an absolutely glare-free illumination. Downlights create a soft grazing light on the structural girders and effectively bring out their materiality. The base of the wall flanking the hall at gallery level is designed to form a cavetto-like floor cove. Through a floor-integrated light channel equipped with colored T16/T5 fluorescent lamps, the curving wall can be immersed in various colors.