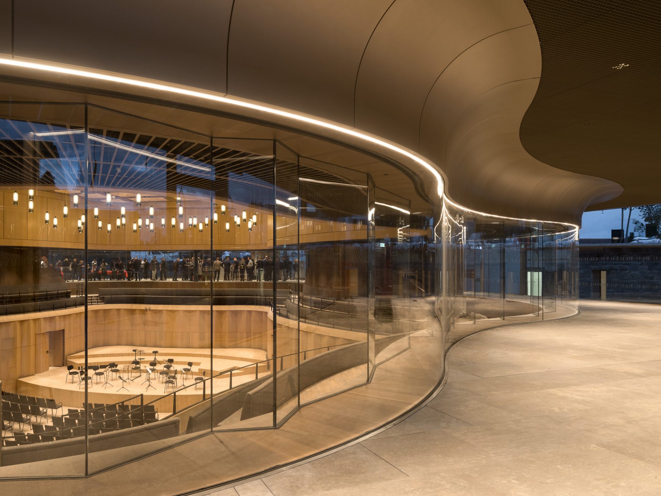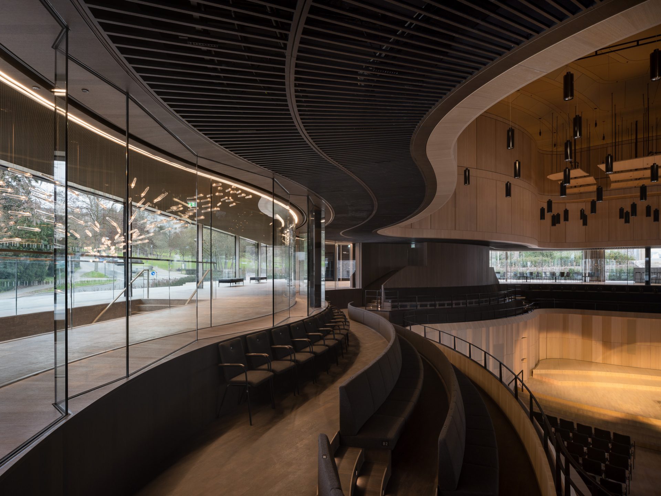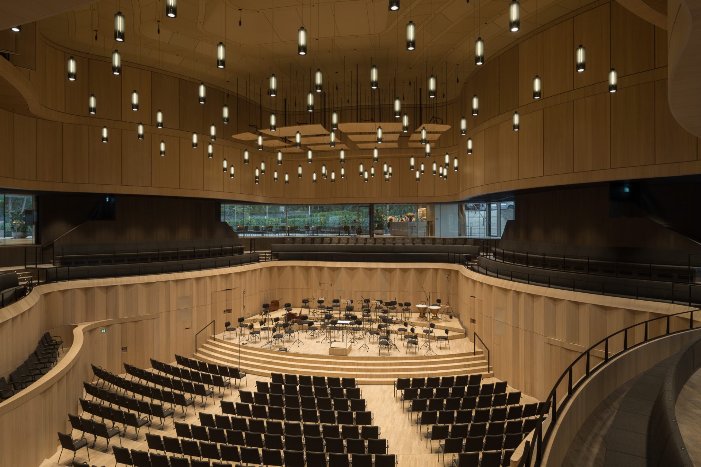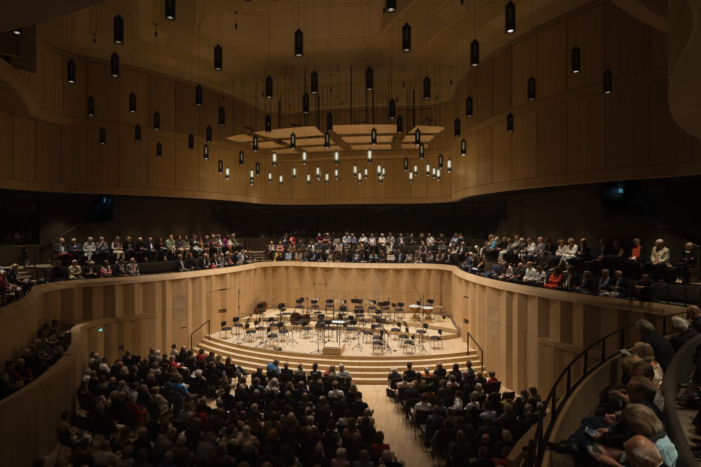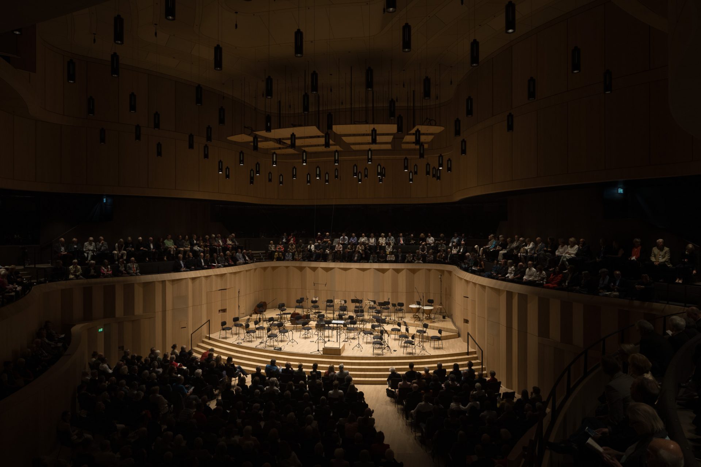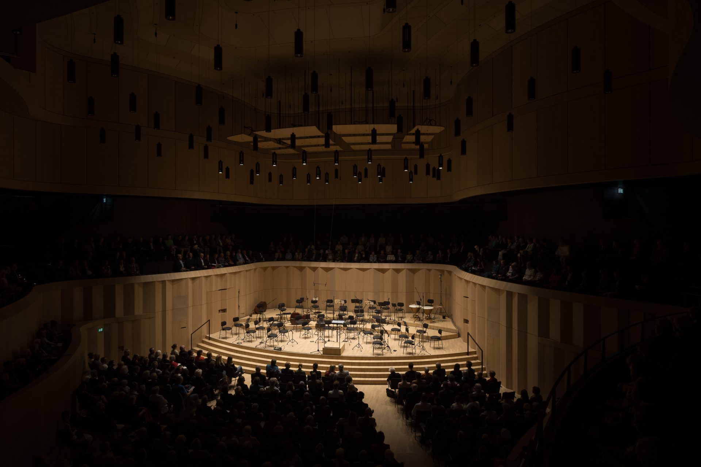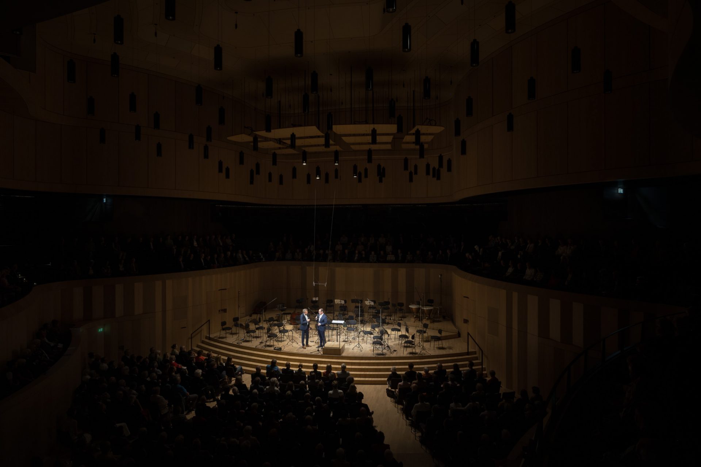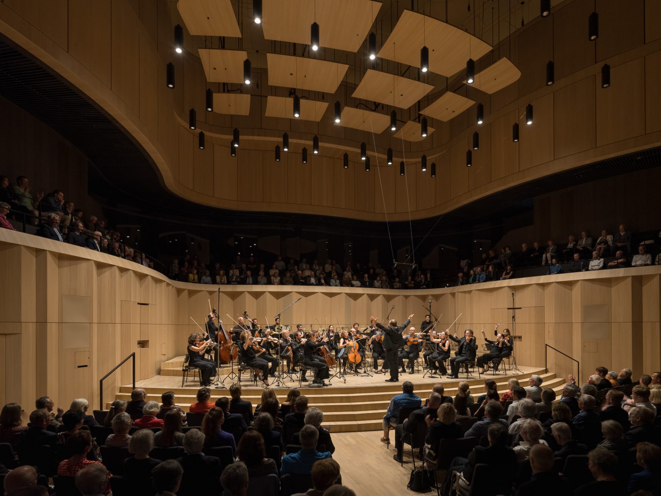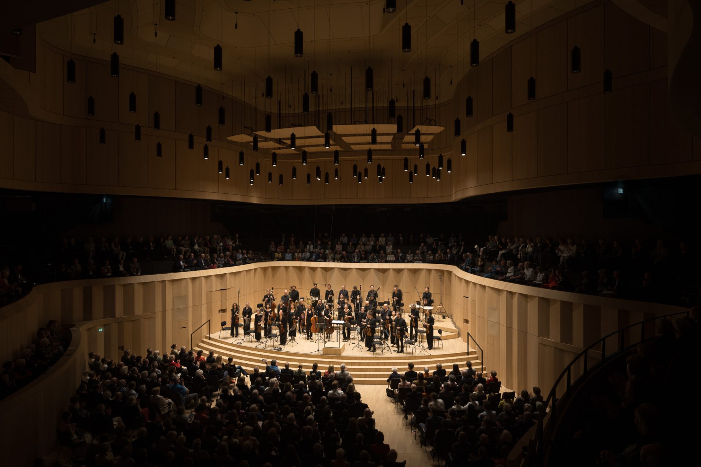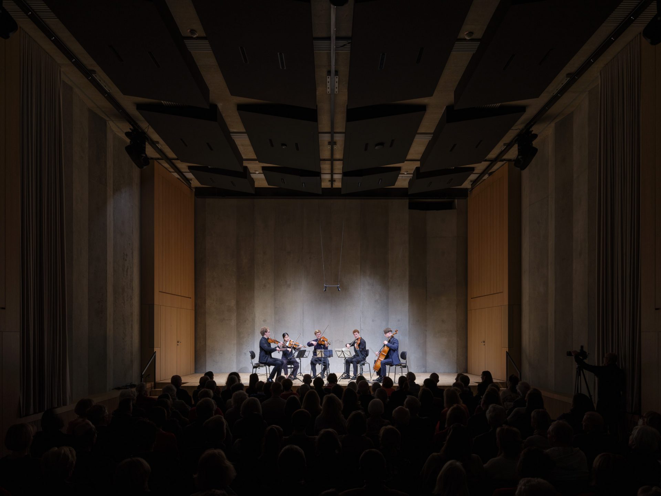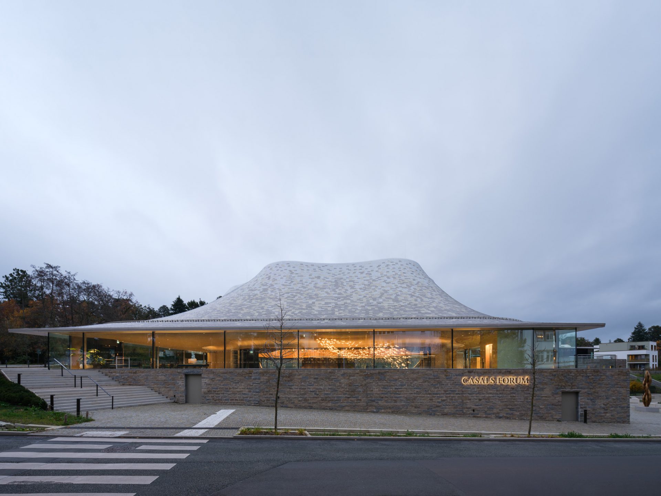
Casals Forum, Music Quarter
The Casals Forum – Architecture, Acoustics and Light in Harmony
Five years after the foundation stone was laid, the Casals Forum in Kronberg im Taunus was ceremoniously opened with a gala concert and festival featuring international classical music stars. With this ambitious large-scale project consisting of a concert hall, attached academy and administration center, the Kronberg Academy Foundation has not only established its own home, but also an innovative venue with optimal conditions for its musical education and public classical concerts. The building ensemble, with the sculptural and transparent pavilion structure of the Casals Forum, is a design by Staab Architekten from Berlin. Led by Volker Staab, the planners took advantage of the steep slope of the site to elegantly harmonize the new buildings with the scale of the surrounding buildings. The Chamber Music Hall, as the centerpiece, blends gently into the hillside – a horizontal window ribbon across the surrounding foyer allows the adjacent landscape to become part of the wood-lined hall and unfold its attractive charm. The lighting designers from Licht Kunst Licht have developed an integrated and ambient lighting concept for the impressive architecture, offering flexible lighting scenarios and diverse lighting atmospheres for a holistic musical experience. Thus, in close cooperation with renowned consultants from the field of architectural acoustics, an ambitious and powerful building has been created that ranks among the world’s best chamber music halls.
The new Chamber Music Hall is named after the cellist Pablo Casals (1876-1973), whose musical and humanistic heritage was the source of inspiration for the founding of the Kronberg Academy in 1993. His legacy as an artist and campaigner for peace was the guiding principle of the ambitious project in the climatic health resort town of Kronberg in the Taunus mountains near Frankfurt. The Casals Forum was completed in time for the academy’s thirtieth anniversary and the 50th anniversary of Casal’s death. The new ensemble in the Kronberg Academy’s music quarter, consisting of a Chamber Music Hall, music academy, and hotel, intends to provide the best possible conditions for musical training at the Kronberg Academy. It is located directly at the Kronberg S-Bahn station and is surrounded by green via the Viktoriapark.
The concert hall forms the heart of the Casals Forum and is especially designed for the requirements of chamber music. With an orchestra and tiered area, the hall can accommodate 550 listeners. The modern building ensemble includes the academic center attached to the Chamber Music Hall for the Kronberg Academy’s year-round studies. In addition to classrooms and practice rooms, it houses another, smaller concert hall for intimate concert experiences: the Carl Bechstein Hall with 150 seats and a small audition room with up to 50 seats. The building with its acoustic refinements cost a total of 60 million euros.
Another special feature of the innovative new building is its sustainable and regenerative energy concept: The Casals Forum is air-conditioned with an innovative ice storage system funded by the EU and the state of Hesse, making it the first concert hall that can be operated in a CO2-neutral manner.
The client and jury showed a lucky hand in the tendering process and the awarding of the contract. Thus, the impressively harmonious concept of Staab Architekten from Berlin was awarded 1st prize in the architectural competition that Kronberg Academy had organized in cooperation with the client of the new hotel building on the neighboring property. Staab Architekten mastered the challenge of harmonizing the new buildings with their surroundings by cleverly responding to the existing topography. In this way, the buildings seemingly evolve from the terrain and create an exciting alternation of open and contained outdoor spaces with the natural stone base and walls.
The Casals Forum has the character of a pavilion crowned by a sculptural roof. Like a continuous horizontal joint, the floor-to-ceiling glazing around the upper ground-level foyer separates the roof of the Chamber Music Hall from the stone base in which the rows of seats are set. The walls of the unusually high concert hall are curved and feature an undulating arrangement of convex and concave lines, forming an amorphous, amoeba-like shape in plan. The wall surfaces of the hall on the second floor are mostly glazed, allowing for exciting visual connections to the outside space. During musical performances, the transparent surfaces of the hall are closed by a curtain to allow for a special dramaturgy and concentration on the music. In the lower foyer, which is accessed via the lower forecourt, the architects continued the organic form of the hall in the core of the building as an opaque wooden surface. The interior of the concert hall impresses with its spatial and material qualities: built entirely in wood, the sculptural hall welcomes its visitors with a warm, intimate and concentrated atmosphere.
The Casals Forum’s nesting in the hillside allows visitors to enter via the prominent ground-level foyer at the highest point of the hill or via the lower foyer, which is accessed via the forecourt set into the hillside.
The general lighting in the upper foyer, which extends 360 degrees around the organically shaped body of the hall, is created by luminaires integrated into a seamless metal grid ceiling, allowing an open view of the flowing architecture. Individual square downlights are discreetly recessed in the approximately 30×30 mm grid of the suspended metal grid ceiling in groups of five, so that their appearance in the recesses is restrained and their lighting is all the more impressive. The room is charged with intense light and its warm white color emphasizes the high-quality wooden surfaces and the light-colored stone floor.
In the case of an exhibition, the miniature downlights allow for an appropriate illumination of the wall coverings, while in the peripheral areas of the entrance, information material and event posters can be highlighted by aiming directional spotlights. The filigree structure of suspended, hand-blown glass tubes, a lighting installation inspired by flocks of birds by the Dutch collective Studio Drift, is also subtly highlighted by light.
The curved glass wall around the Chamber Music Hall is accompanied by a circumferential, narrow LED strip light channel and illuminates the curtain with a soft light during concerts. By emphasizing this important design element, the room is effectively and atmospherically staged, while at the same time conveying the current use of the hall to the outside observer. The filigree light line sits at the bottom of the curved, champagne-colored metal cover, which forms a concave transition from the vertical to the ceiling plane. The theme of the continuous line of light is continued in the lower foyer as grazing light in the wood-clad walls around the amorphously shaped core.
A ceiling-integrated light channel takes up the orthogonality of the opposing walls and serves as ambient lighting towards the room’s interior. The recessed channel is equipped with diffuse linear light segments in lengths of 600 mm and 1200 mm as well as aimable black spotlights to provide balanced general lighting with zonal directional light. The entrance areas to the Chamber Music Hall, the box office and the cloakroom are formally set apart and are each marked by downlights for the benefit of orientation.
The curved walls of the Chamber Music Hall, the heart of the ensemble, are the result of a close collaboration between architect Volker Staab and renowned acoustician Martijn Vercammen. With the synthesis of acoustic requirements and architectural design, a concert hall has been created that is unique in its free and compact form. To achieve excellent acoustics, the walls are curved in both concave and convex directions. They carry and reflect the sound for the audience. The size of the stage is flexibly adapted: it offers space for soloists and small ensembles, but also for a chamber philharmonic orchestra with 65 musicians. The audience parquet has 13 rows of seats and is supplemented by two rows of seats on the upper tiers.
The general lighting of the approximately 14-meter-high hall is provided by a total of 90 custom designed cylindrical pendant luminaires, whose arrangement follows the design of the ceiling. The pendant luminaires consist of a brownish tinted glass body that appears opaque when switched off and translucent and lightweight when switched on. This lighting component fills the upper half-space of the hall with diffused light and renders its wooden surfaces with soft light. In addition, the pendant luminaire has a downlight component that provides directional light at floor level. To realize pre-programmed, individual light scenes, both elements can be switched separately, while each luminaire can be controlled individually in its light intensity at a constant light color of 3,000 K. Combined into small groups, the pendant luminaires can be formed into different “swarms”. The size of the swarm responds to the size of the stage area used and appropriately orchestrates performances ranging from soloists to chamber plays to large orchestras.
In close consultation with the architects and the user, the lighting designers have developed diverse lighting scenes that enable a gradual change in atmosphere, from the hall brightly lit to the more intimate concert scenario. The “Welcome” lighting scene, including pendant luminaires with diffuse and directional light components, presents the entire room in all its splendor. To guide the visitors to their seats, the luminaires above the audience slowly fade out in the subsequent scene and the diffuse component above the stage loses its intensity. In this way, attention is increasingly drawn to the stage until the maximum zoning and focus is finally achieved. The potential for swarm configuration of the lighting products means that a dramatic atmosphere can be created for speeches with just four pendant luminaires, or that a larger grouping of luminaires can be arranged to respond appropriately to the different stage sizes or orchestra seating arrangements. There is even a specific lighting scene for the applause, in which the luminaires in the upper gallery are switched on to make parts of the audience visible. The lighting on the stage is supplemented by spotlights that emerge from behind foldable panels to provide a subtle, wide angle field of illumination.
Small-format recessed luminaires are integrated into the risers of the auditorium’s stairs, ensuring safe movement and orientation of the audience during the dimmed lighting scene during a concert. The tiers ending with the upper foyer level are appropriately illuminated with downlights flush with the ceiling, while the wall surfaces at the wood-clad entrances are marked by wall washers and naturally contribute to orientation in the space.
To creatively link the two buildings, the Chamber Music Hall and the Academy and Administration Center, the same ceiling light profile was used in the zones leading to the central outdoor area, as was used in the Concert Hall’s lower foyer. Here, too, diffuse light lines are implemented, supplemented by spotlights for accent lighting. Decorative pendant luminaires visually delineate the reception counter area, while lounge zones are given an additional accent and zoning by floor luminaires.
In the daylight-deprived corridor areas to the audition and practice rooms, the walls are illuminated with recessed wall washers. By emphasizing the vertical surfaces, the enclosed space appears enlarged and inviting. In addition, the uniform illumination of the wall allows the user to flexibly arrange, for instance, pictures or information.
Due to the high demands on acoustics in the practice, audition, and classrooms, there are large-format round acoustic panels mounted to the ceiling at a predefined angle. With their diameters of 450 mm and 600 mm respectively, the round and diffusely radiating luminaires planned here integrate excellently into the ceiling design.
The recital and examination hall also has a high demand on acoustics. In contrast to the audition rooms, the acoustic panels here are angular and strictly orthogonal. Lighting is provided by linear downlights centered in the panels and inconspicuously blend in with the ceiling. In addition, wall washers are used on the panels near the walls to illuminate the vertical surfaces.
The access and circulation areas in the outdoor space of the Casals Forum are illuminated by architectural wall luminaires. Additional bollard luminaires guide visitors safely across the topography of the site to the building, while the trees on the forecourt are highlighted by recessed floor luminaires, creating a pleasant quality of stay for visitors.
In the cantilevering roof of the Chamber Music Hall facing the square and in the entrance area, the lighting designers integrated discreet downlights, which create a carpet of light on the floor with their soft light and invite visitors into the building. The soft light emitted from the interior through the generous glazing gives the ceiling a floating and light-weight appearance. The illumination of the curtain, which follows the curved shape of the concert hall, creates an appealing long-distance effect.
After ten years, the new Casals Forum in the Kronberg Music Quarter has transformed the building owners’ vision into reality – to create a place where music is played and artists can flourish. With the help of the persistent commitment of a competent and motivated planning team, Kronberg Academy has produced a world-class new building ensemble that combines unique architecture with a first-class sound experience, aesthetic aspirations, modern technology and sustainability. The lighting concept supports the diverse user requirements with a careful, flexible and integrated lighting solution that, in keeping with the legacy of Pablo Casals, places itself entirely at the service of music and architecture.
