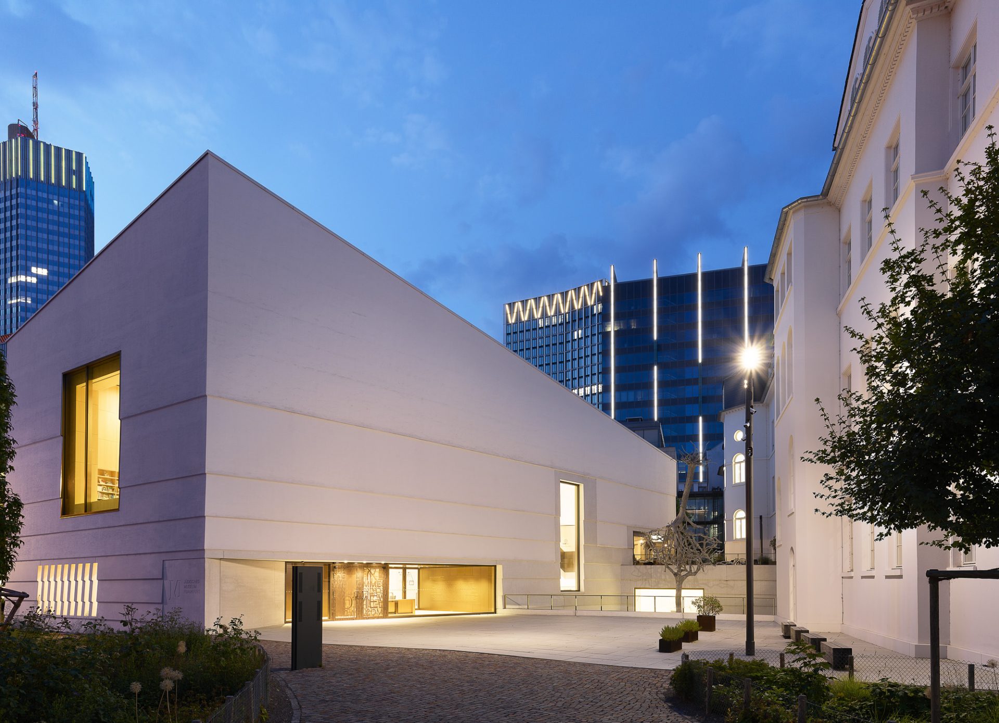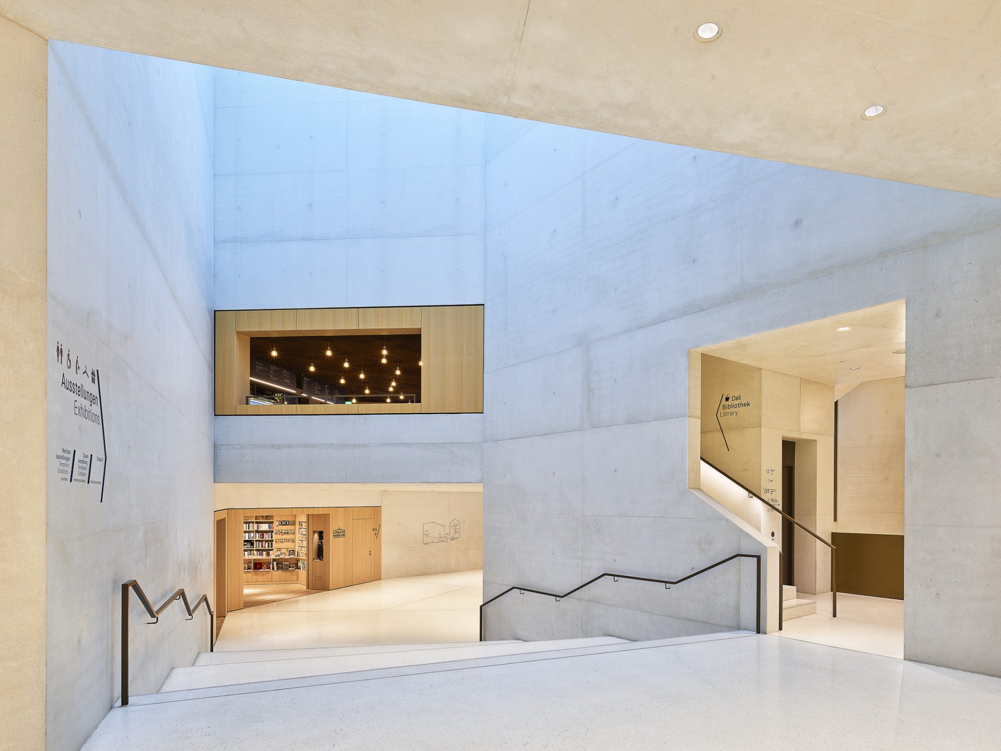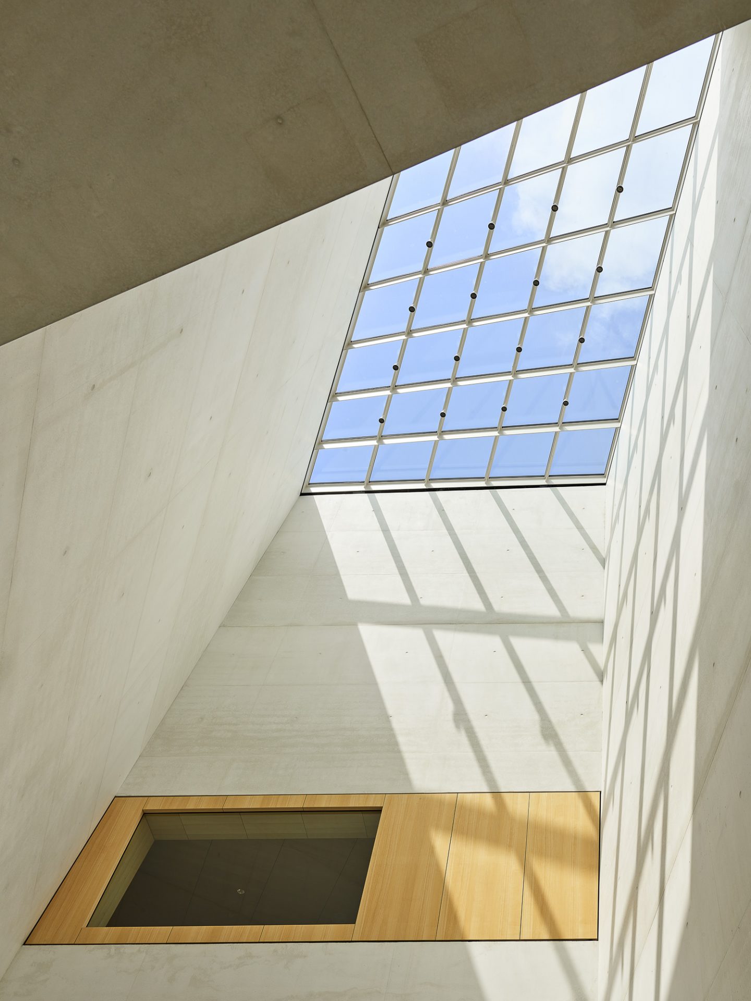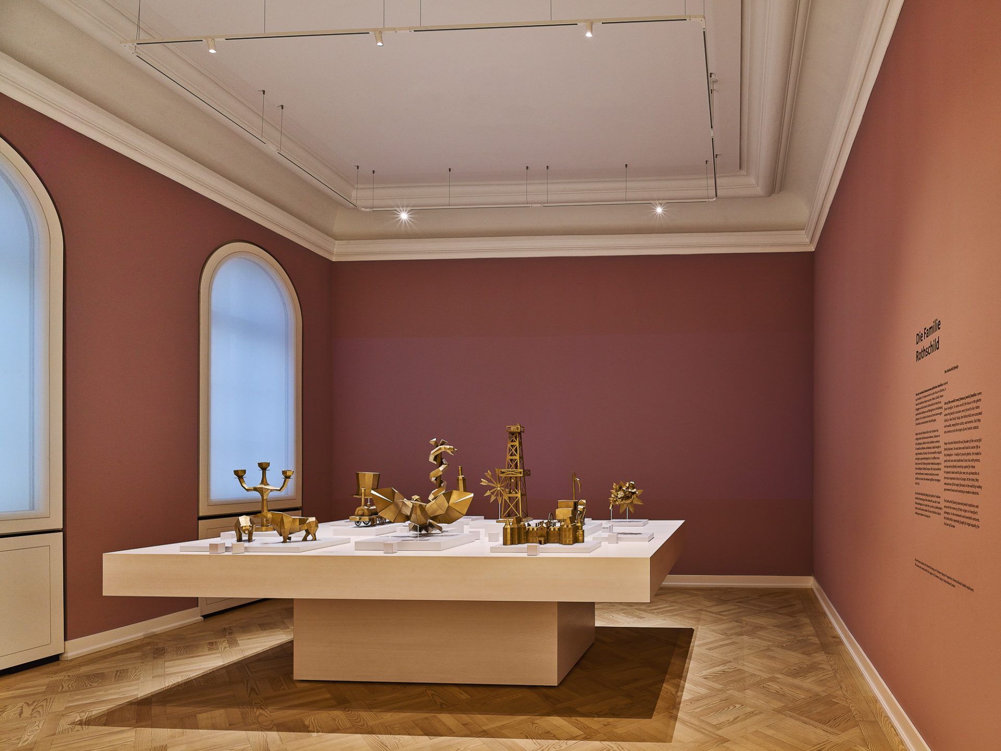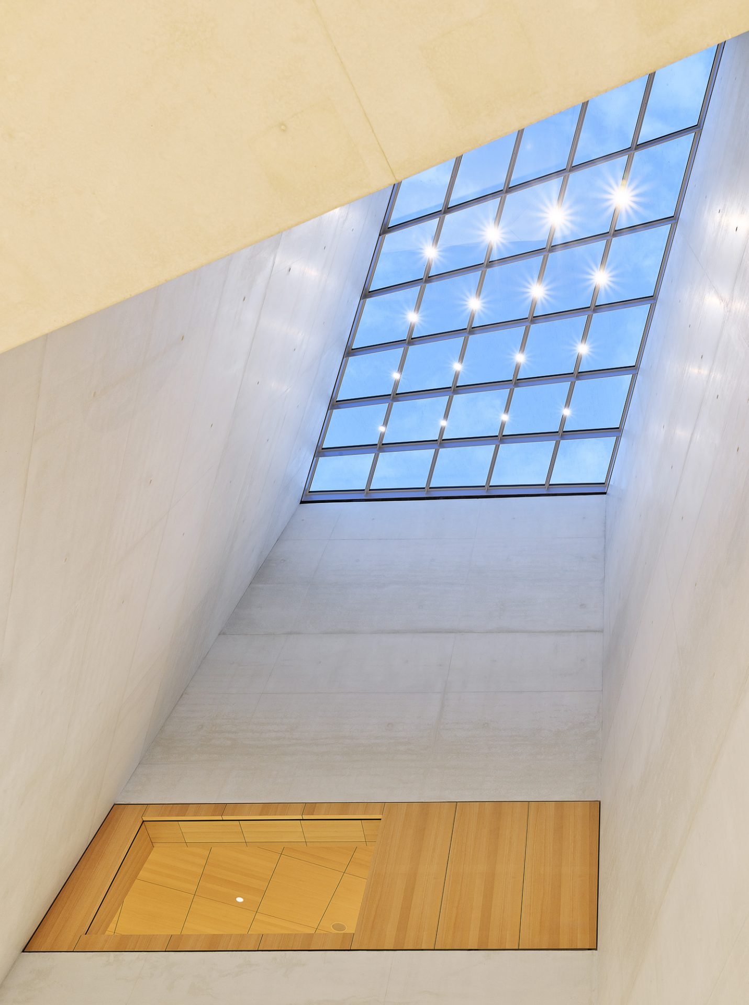In the former gardens of the Rothschild Palais, a listed building, a modern extension has been built which provides over 600 square meters of space for temporary exhibitions in the generous basement. The design of the new building by Staab Architekten includes a multifunctional lecture hall and reading room with a public library, as well as a kosher deli, a museum store and the new main entrance with a connected foyer, which is used for a wide variety of events. The historic home of the Rothschild family was also stripped and renovated to restore it to its original historic condition. The new permanent exhibition, which is spread over three floors on approx. 1,500 square meters, tells the story of the Jews in Frankfurt from the Enlightenment and Emancipation around 1800, to the present. The office of Licht Kunst Licht AG carried out the daylight and artificial lighting design of the new building and the permanent exhibition.
