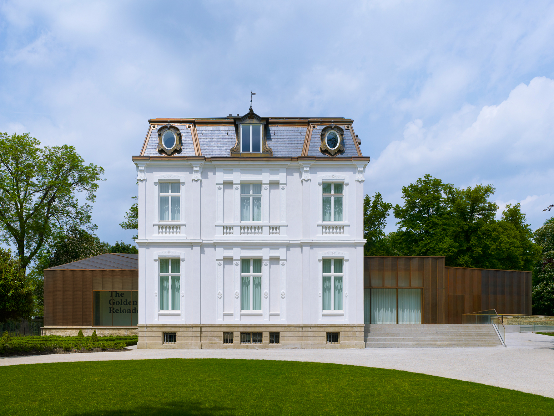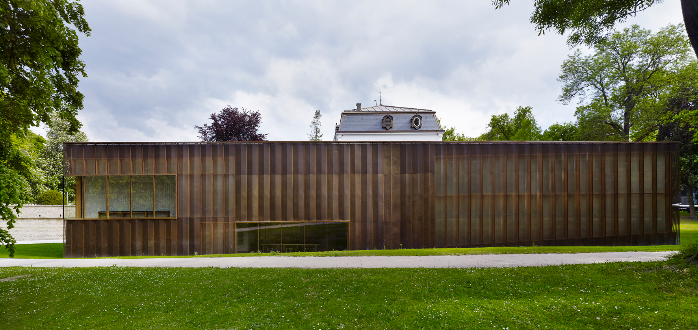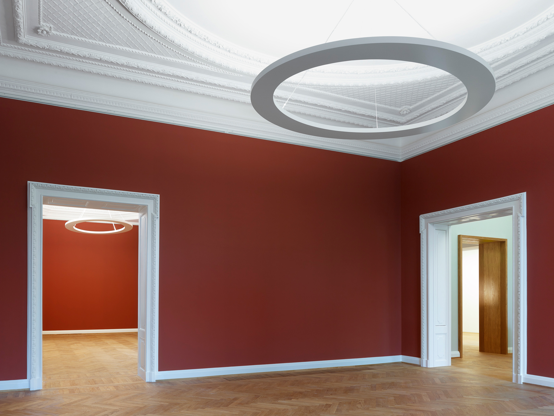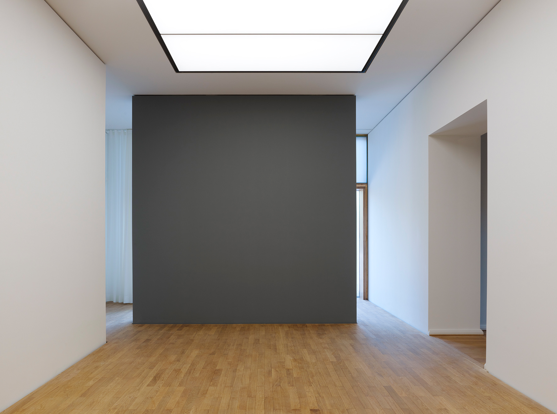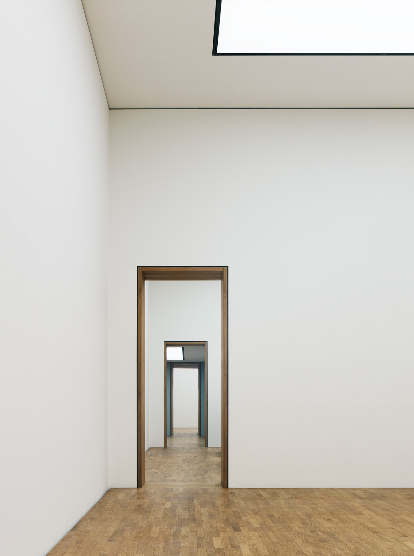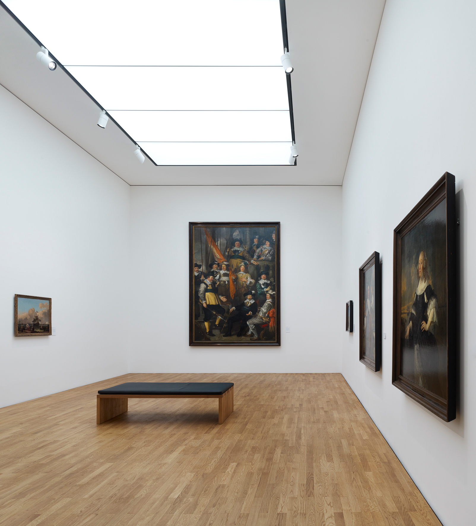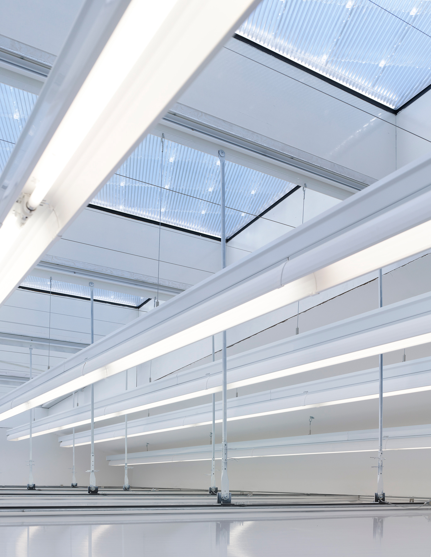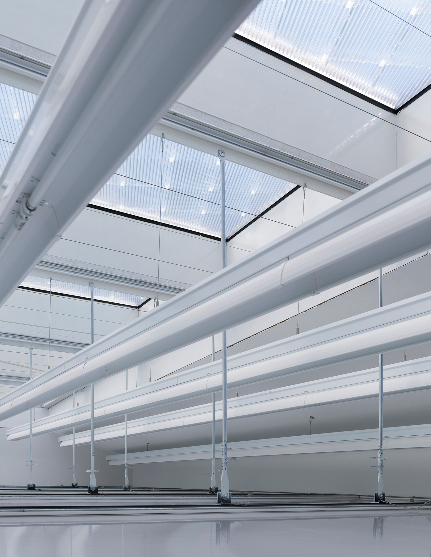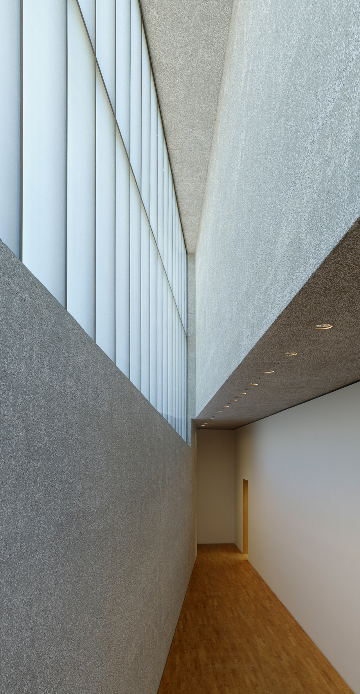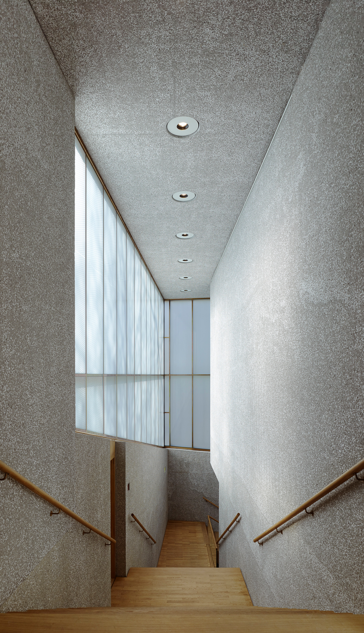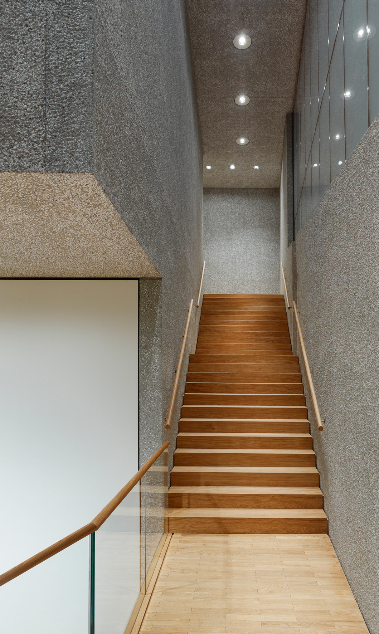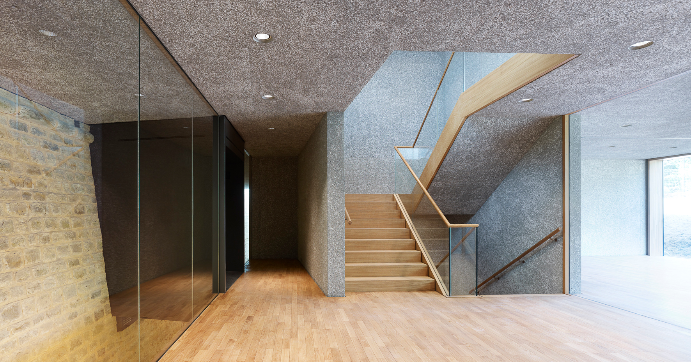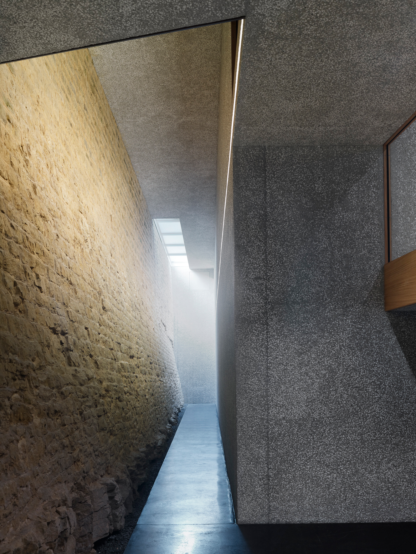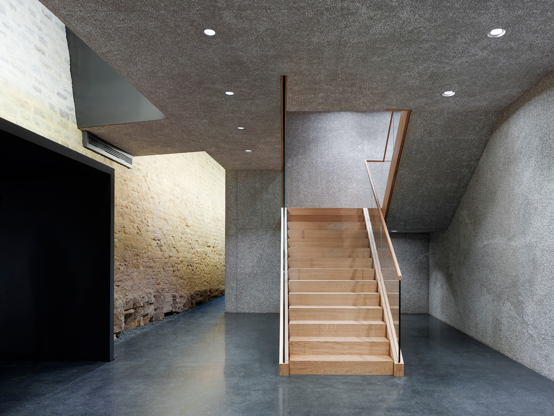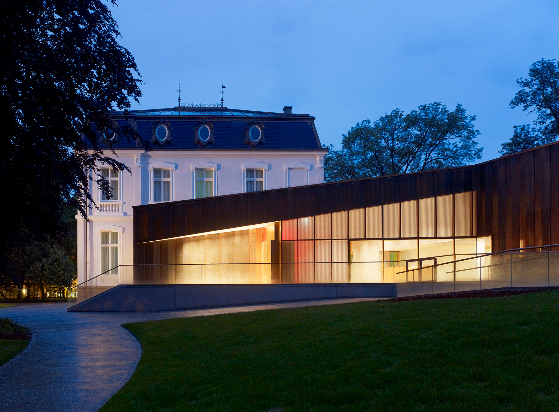
Villa Vauban
Exciting Interaction and Contemplative Dialogue
For almost 50 years the Villa Vauban had been accommodating Luxembourg’s “Galerie municipal de peinture” when the city decided to perform a remodeling into a museum building meeting international standards. The mansion with its neo-classical main facade underwent a refurbishment according to the historical model and has been supplemented by a modern annex. In the process the architects have accomplished a both contrastive and harmonious interconnection of old and new. The lighting design for the entire ensemble has succeeded in individually responding to stylistic and functional particularities of the single building areas and simultaneously finding a connecting formal language.
The balanced proportions of the new Villa Vauban, as “Musée d’Art de la Ville de Luxembourg” now encompassing three times the former exhibition surface, are predominantly based on the fact that the contemporary annex is half-underground.
The inside structure of the new building is determined by a varied ensemble of exhibition spaces, cabinets with reduced ceiling height, galleries, dramatic passages and exciting flights of stairs. Windows and skylights penetrate the building in unexpected areas allowing for daylight intake.
Adequately supplemented by artificial light, the natural light is implemented in the exhibition rooms of the upper storey, for instance. They are spanned by large-format luminous ceilings that are backlit by daylight and artificial light. A recessed groove circumscribing the luminous surface accommodates ventilation slots and a lighting track. The latter can be flexibly fitted with track-mounted projectors in compliance with the respective exhibition concept.
The spaces of the historical mansion present themselves in yet another design. Here, the visitor is welcomed by six exhibition rooms with distinct floor plans. For the two stucco-decorated areas at the ground floor two large-format chandelier interpretations have been drafted. As oval “light brooches” they are pendant-mounted at the center of the ceiling – corresponding to the stucco rosette. These light elements fill the spaces with diffuse light and thus establish a visual relation with the luminous ceilings in the new building.
As a rule, the non-exhibition spaces of the new building are illuminated by downlights.
The flush-mounted low-glare projectors create powerful, brilliant light on the floors. In the facade-oriented loggias and foyers this technique reduces veiling reflections and allows for unobstructed views. At the staircases and passages the directional light emphasizes the pathways.
