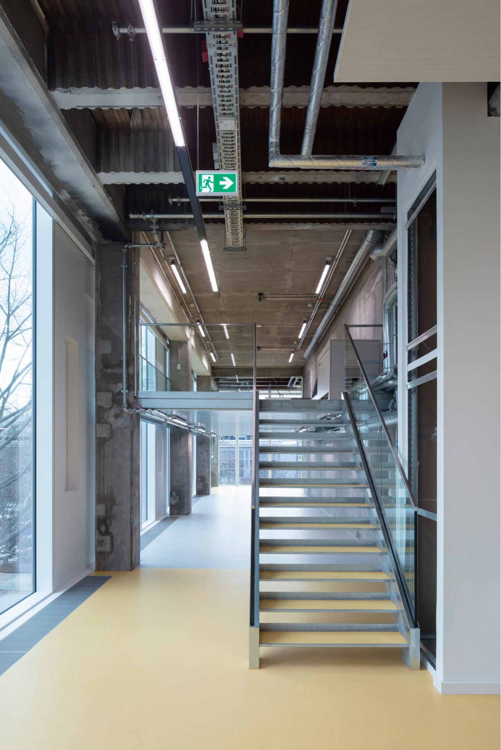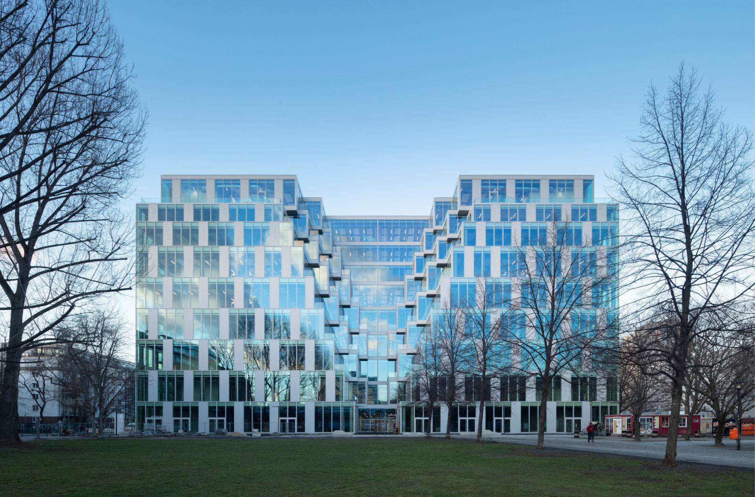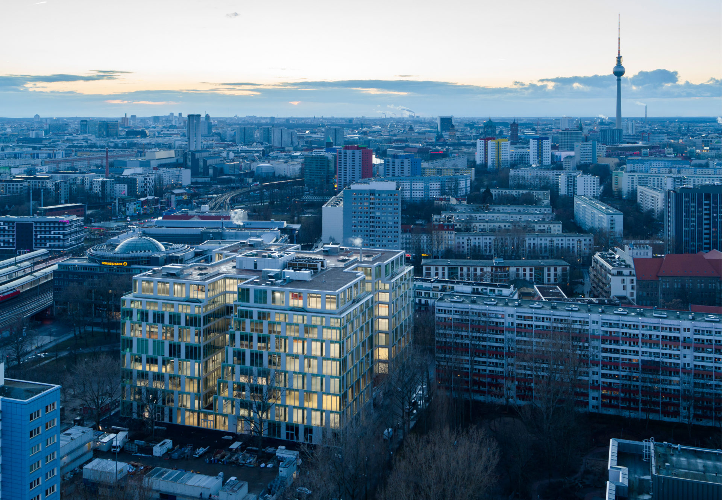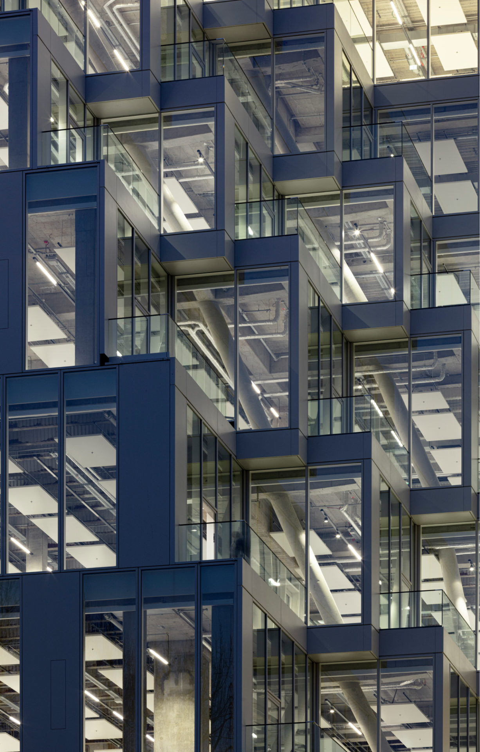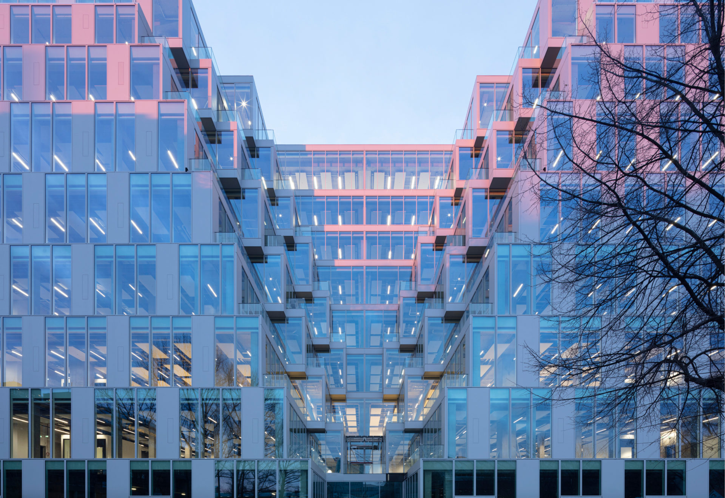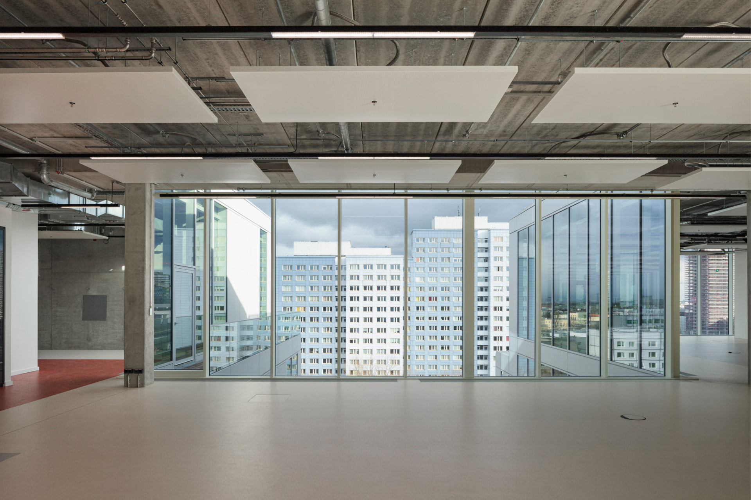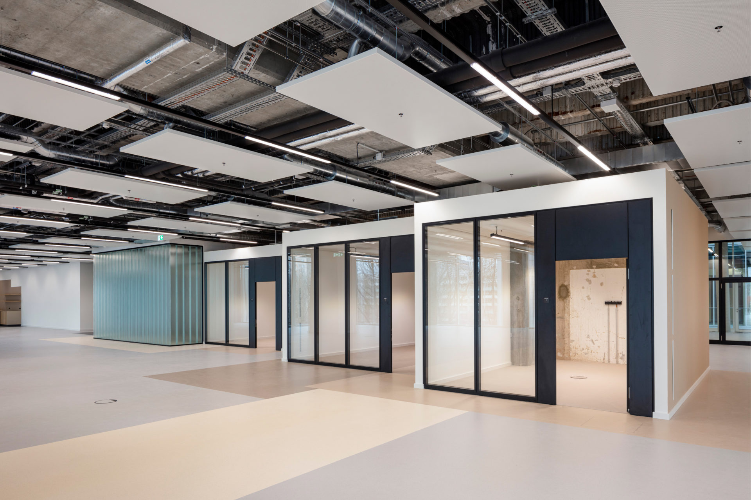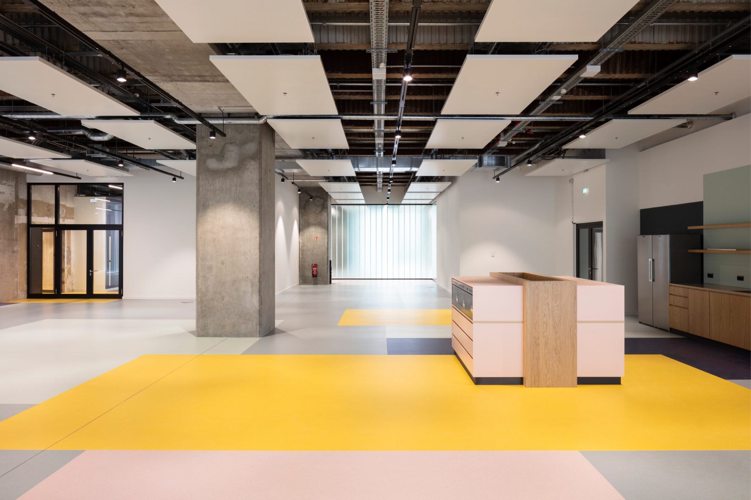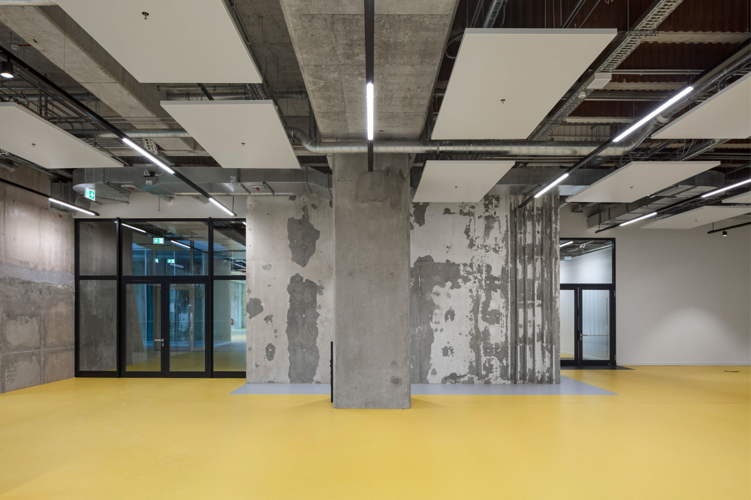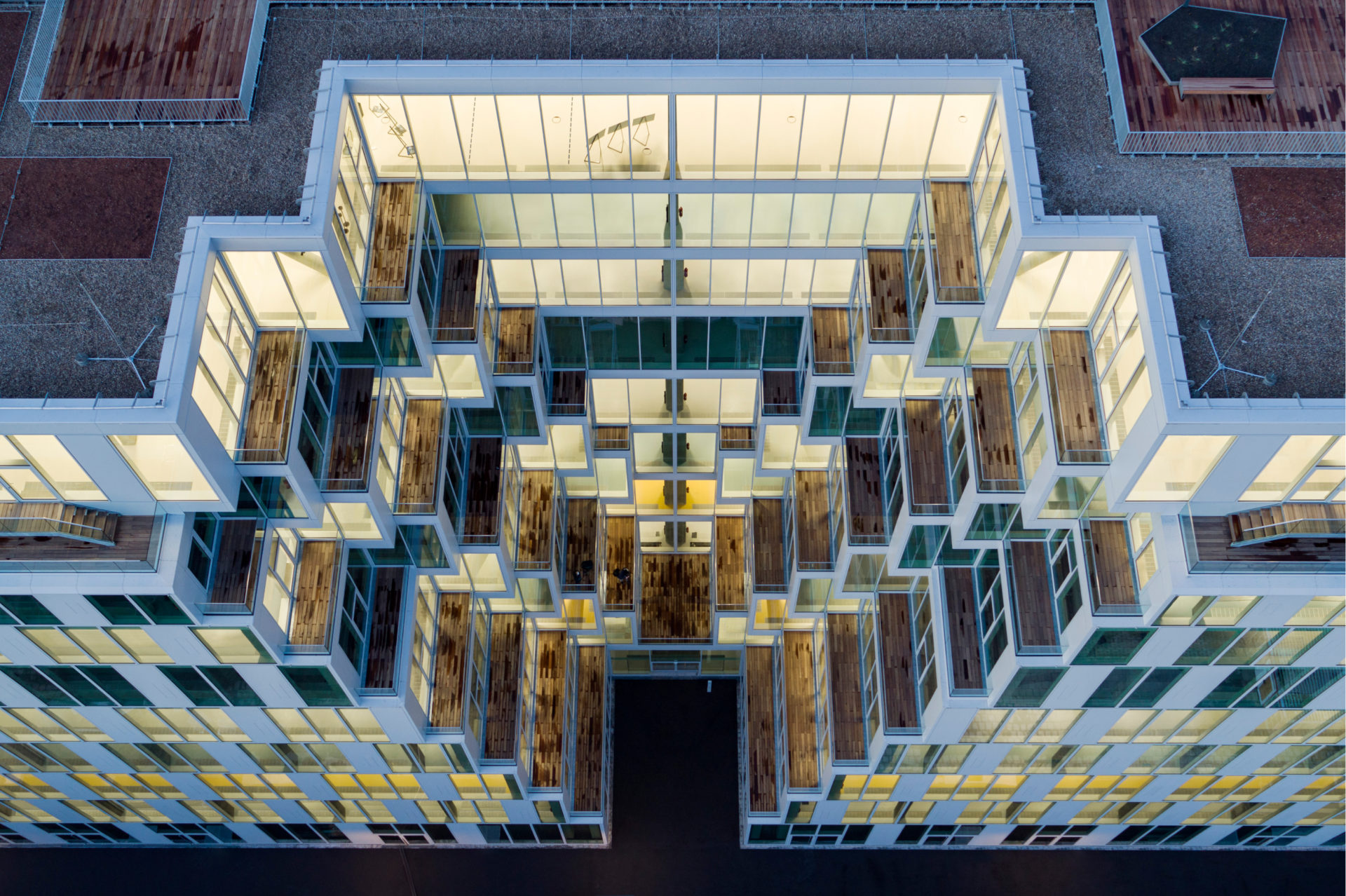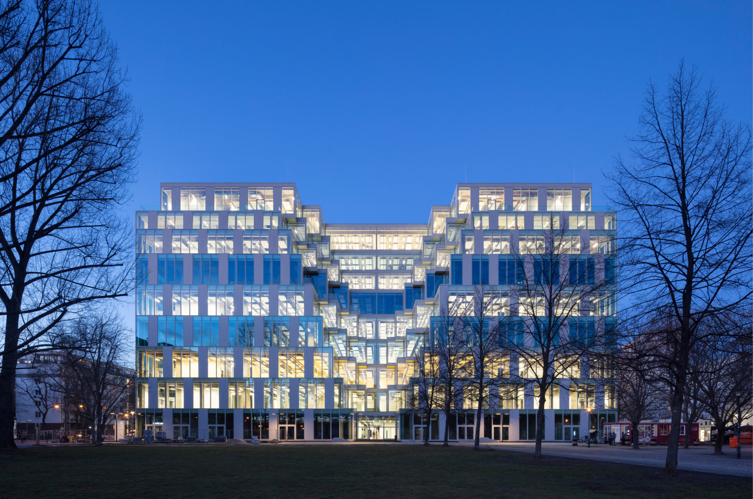
UP! OFFICE BUILDING
A Transformation from Department Store to Workspace – The Office Building Up! in Berlin
In 2016, the Berlin office of Jasper Architects emerged as the winner of the architecture competition with a convincing, striking design for the new office and commercial building. The architect transformed the concrete cube with an edge length of 46 m for office usage, with triangular wedges, so-called “voids”, inserted into each side of the facades. This made it possible to bring daylight into the depths of the building.
The building’s history is evident in the design: radically gutted except for the load-bearing structures, the rough wall surfaces on the columns and building cores show reminiscence of past installations. The ribbed ceilings from the 1970s complement the rough, industrial charm of the approx. 65,000 m² office space with ceiling heights of up to five meters.
The basic idea for the development of the lighting concept for the Up! was to offer maximum visual comfort for its employees and flexibility for various uses of the floors – taking into account an appropriate aesthetic of the lighting elements as well as the night view of the transparent cube. The solution: a linear luminaire system running in between the ceiling sails in the north-south direction which provides general and accent lighting with design stringency across all floors.
A linear equipment rack running from window front to window front is suspended flush with the lower edge of the lowest ceiling element. It accommodates LED light inserts with simple diffused optics and optics suitable for computer screen-based workstations. An illuminance of 500 lx is thus achieved over the entire area.
In areas with special use, the luminaire profile system can also accommodate spotlights for accent lighting. In this way, the areas can be individually zoned and controlled depending on the furniture and use. The neutral white light color of 4,000 K is used throughout the building that complements the daylight with a pleasant freshness.
