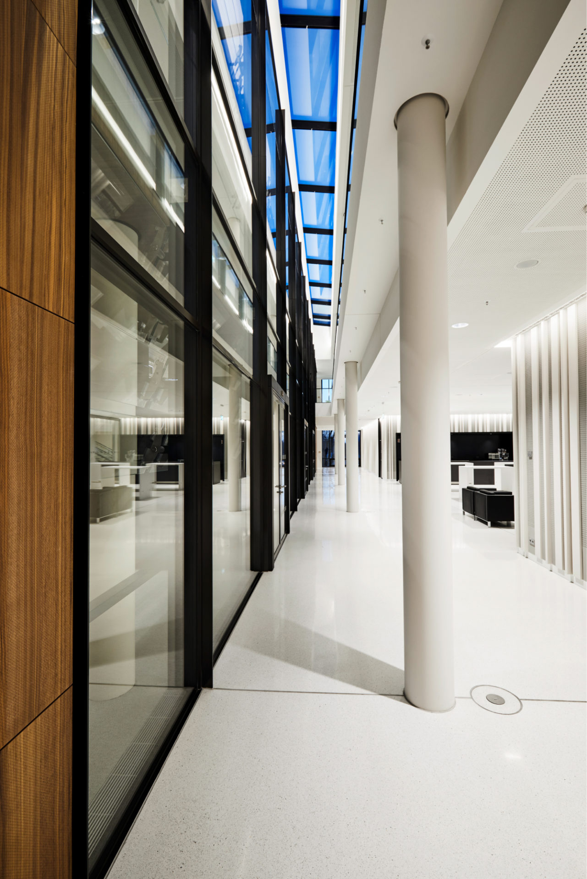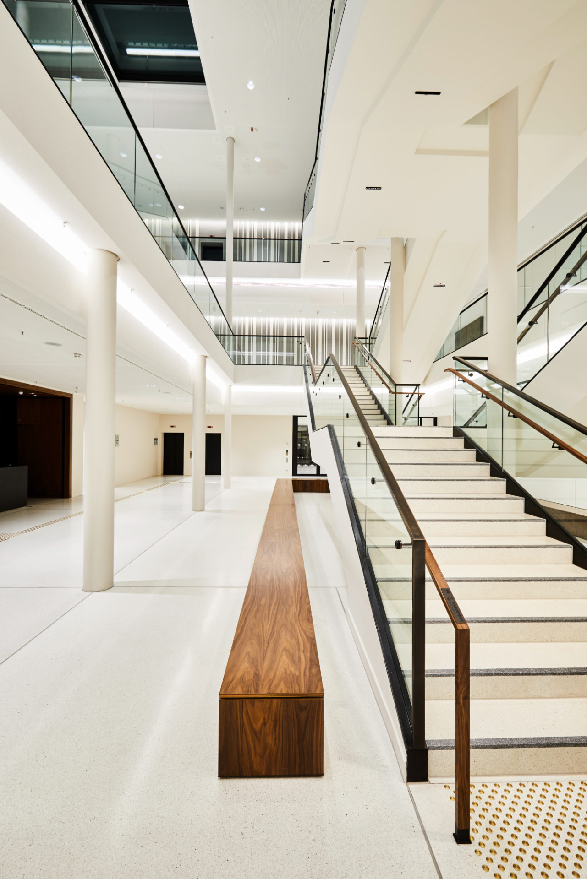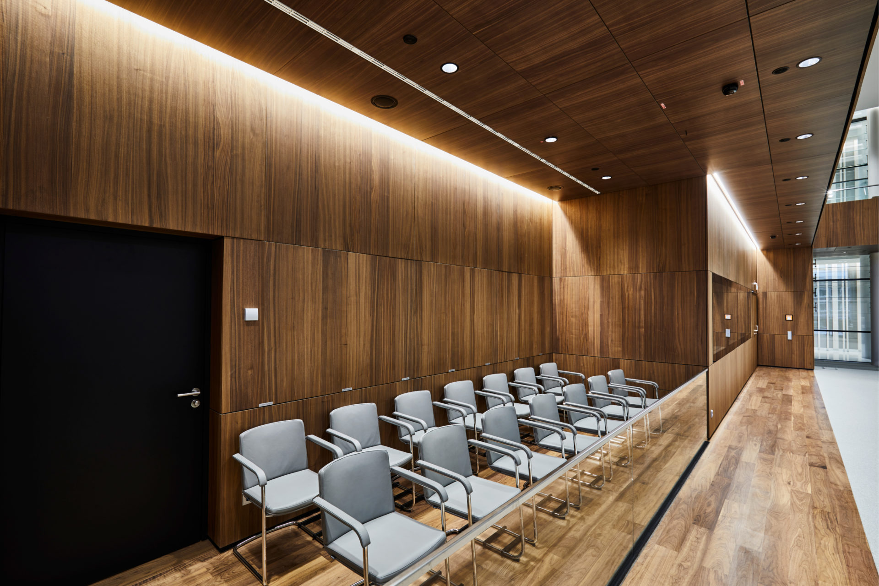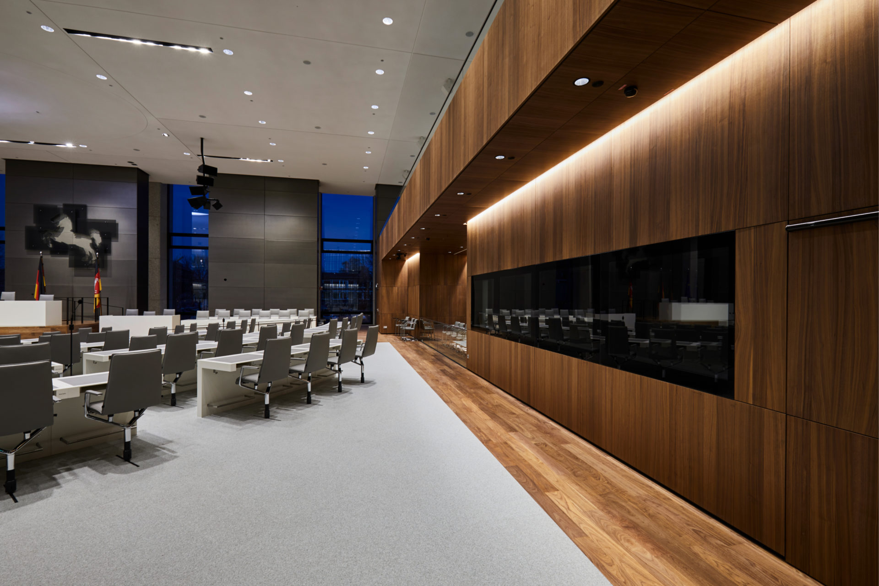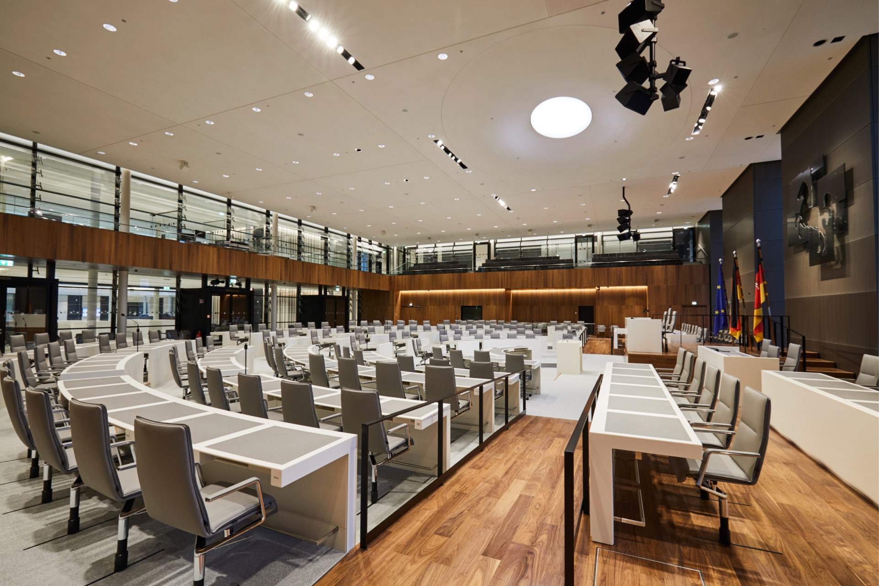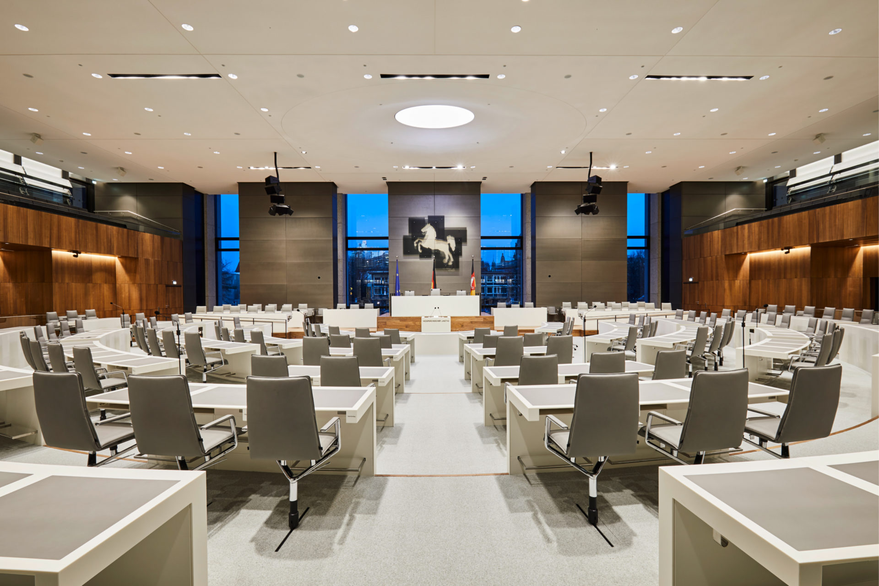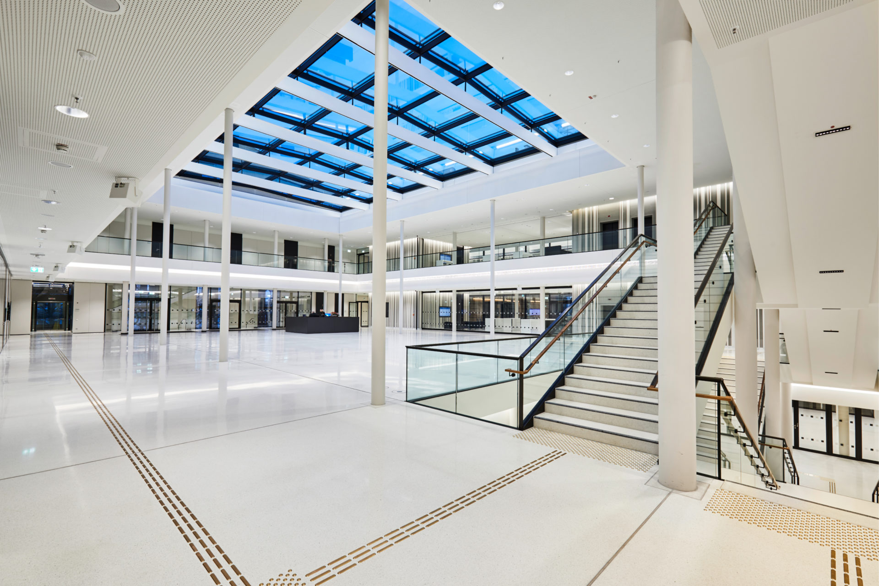
The State Parliament of Lower Saxony
Democracy in all its Splendour – The Renovation of the Lower Saxony State Parliament Building in Hanover
The refurbished state parliament in Hanover presents itself as a modern building filled with transparency and lightness. The building, which was designed by the architect Dieter Oesterlen in 1962, was renovated by blocher partners architects in Stuttgart. While the facade and the cubature were left true to the original design, the interior was given a thoroughly modern overhaul.
The main redesign lies in the orientation and arrangement of the new plenary hall. Whereas the old hall appeared to be closed from the outside, the hall’s new airy design reflects and reinforces the current zeitgeist of openness and transparency. The hall itself has been turned 180° and has been given a direct external reference through the floor-to-ceiling windows, through which the square of the Göttingen Seven can be seen.
This transparency continues throughout the rest of the building with a direct line of sight from the spacious, friendly lobby in the portico to the plenary hall. The continuity in the building’s structure is strengthened by the lighting concept, with downlights extending throughout all parts of the building towards the plenary hall. In this manner, the axes of the lights serve to simultaneously connect the entrances and the adjacent components. Both the downlights and the directional spotlights occasionally used for accentuation all have the same design, differing only in their lumen flow.
The structure of the downlights is repeatedly broken up by graphic lines of light, which follow the architectural guidelines by covering the ceiling openings with strip lighting. In the plenary hall, the walnut surfaces are highlighted, thus awarding the room with a warm framing. An oval shaped luminous ceiling with adjustable colour temperature marks the actual centre of the room whilst simultaneously creating contrast.
In order to emphasise the architectural discrepancy between the historic palace building and the plenary hall, the gallery and the skylight were additionally provided with a linear light component integrated in the front surface which provide the opposite wall surface with subtle, diffused light. This additionally supports the optical separation of the two parts within the building.
In an attempt to underline the formal and material language of the architects, the light has been tailored to emphasise the materiality and structure of the wall surfaces within the building’s core. In addition, integrated grazing light creates a clearly readable bright ground zone, which is also used to meet DIN lighting requirements.
In the portico hall, the narrow-beam luminaire modules are integrated within the bright steel roof construction so as not to disrupt the overall visual aesthetic. The hall thus presents itself as an open, bright space that can be used for a number of purposes.
