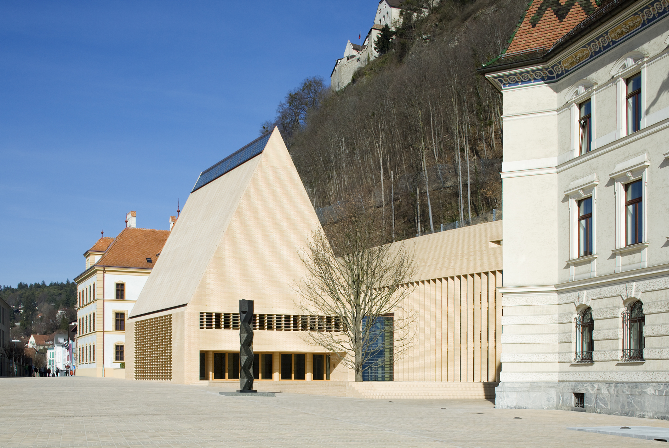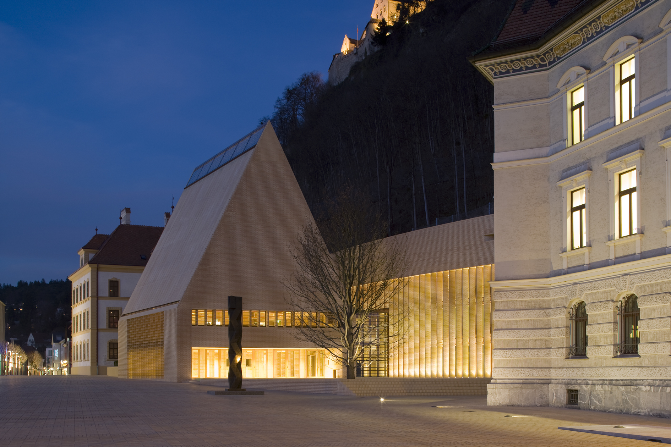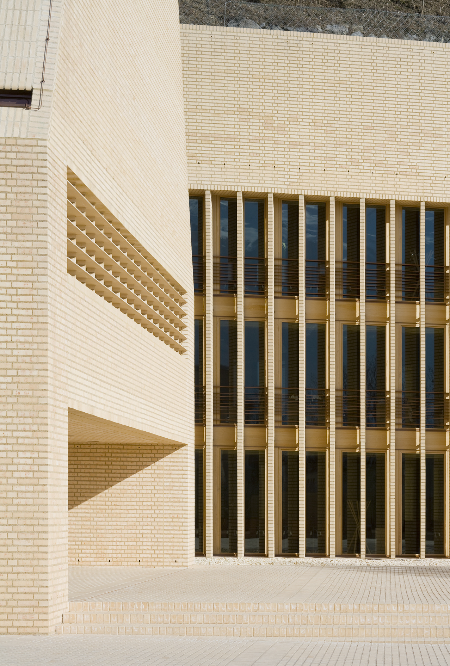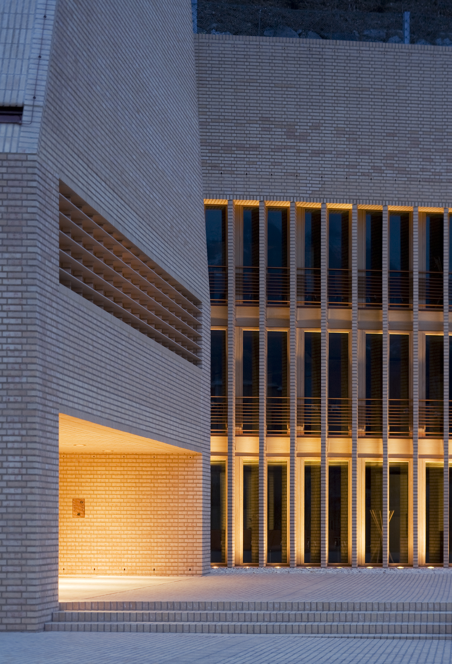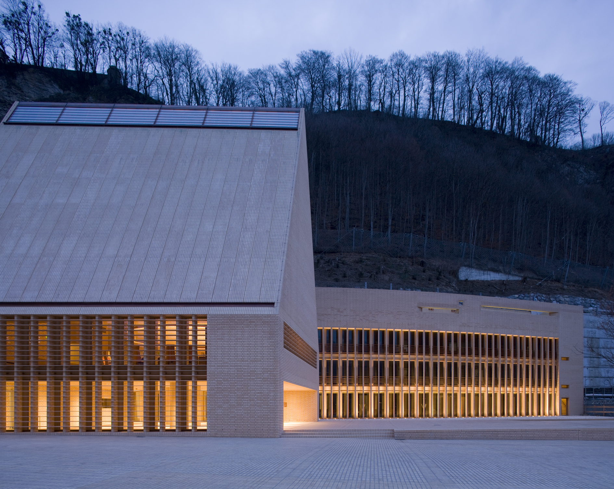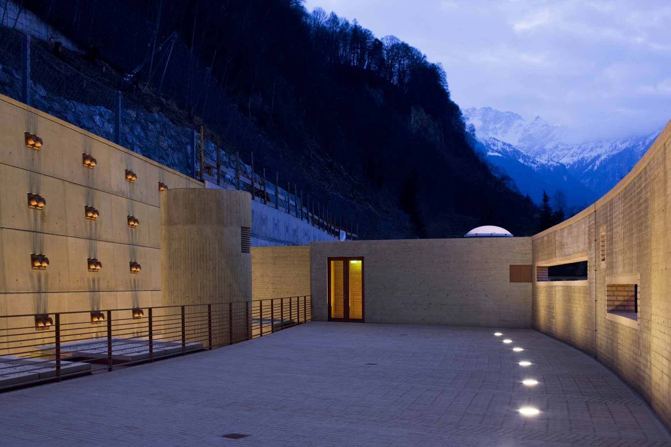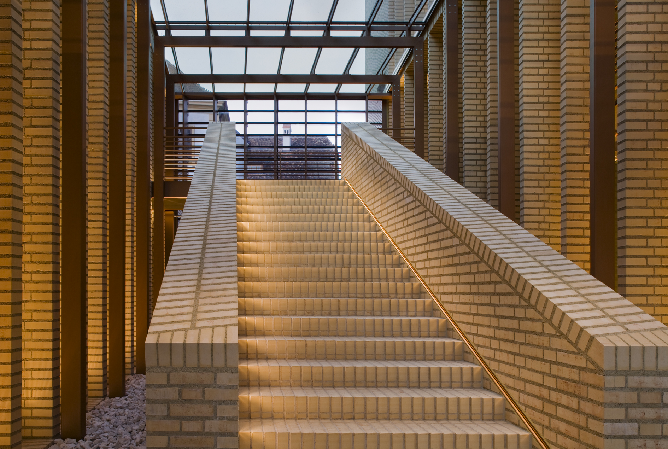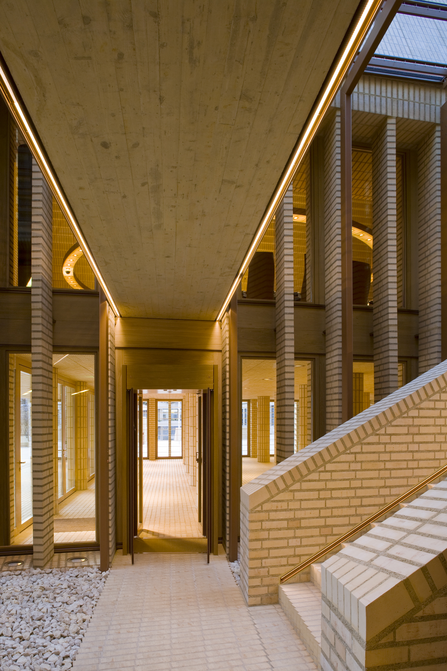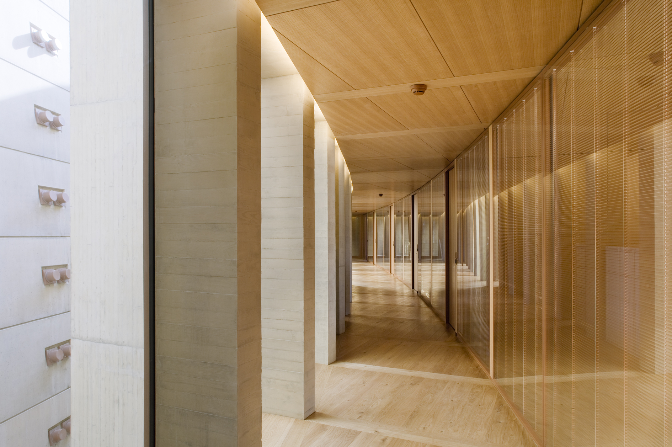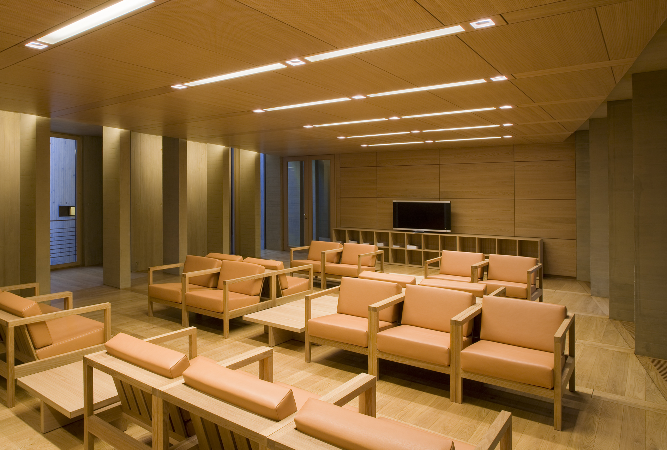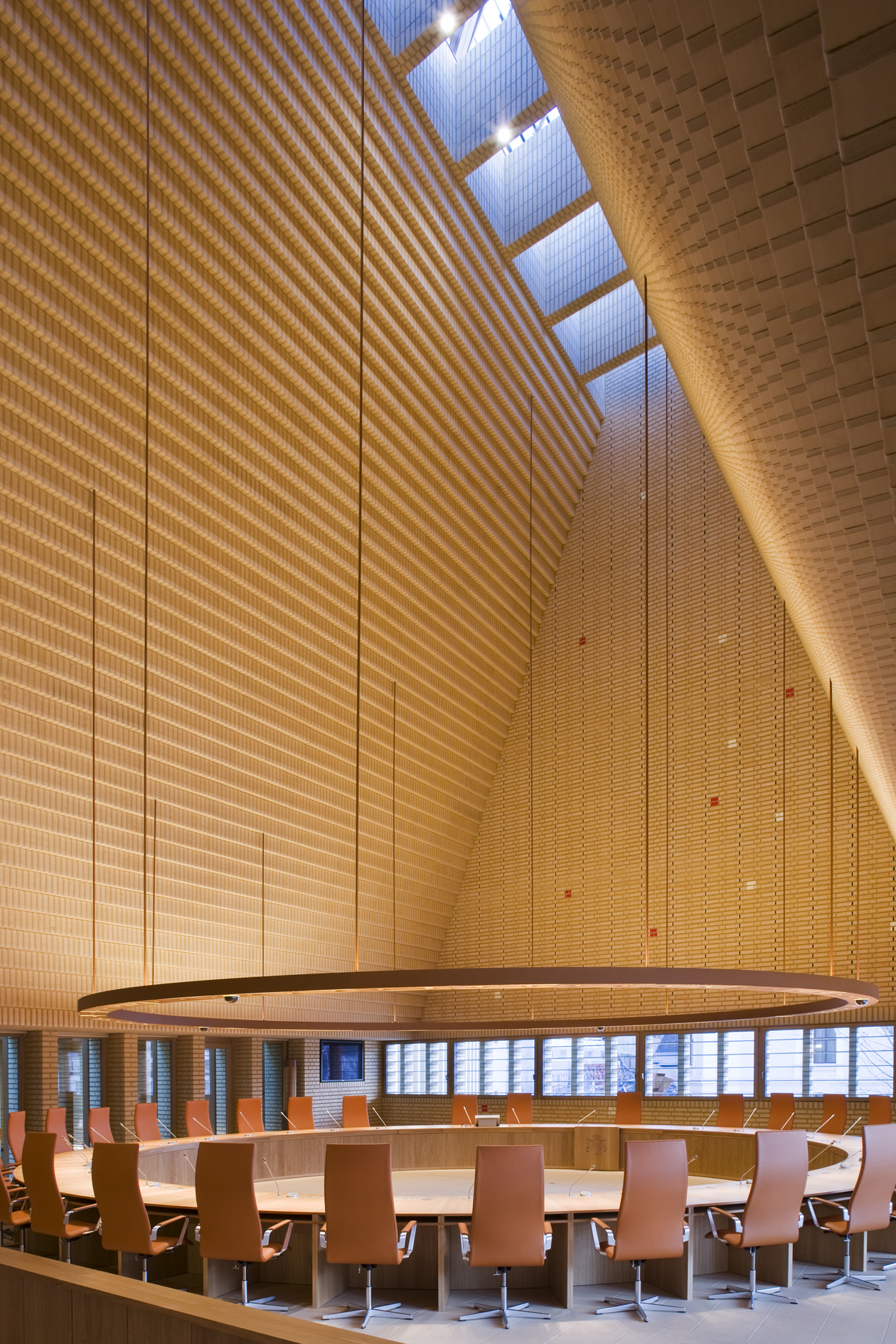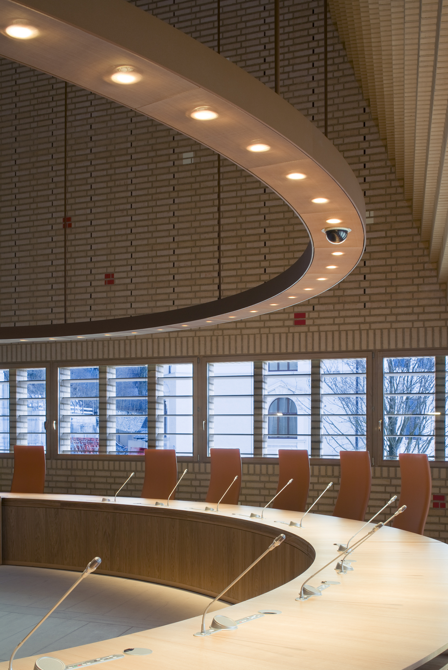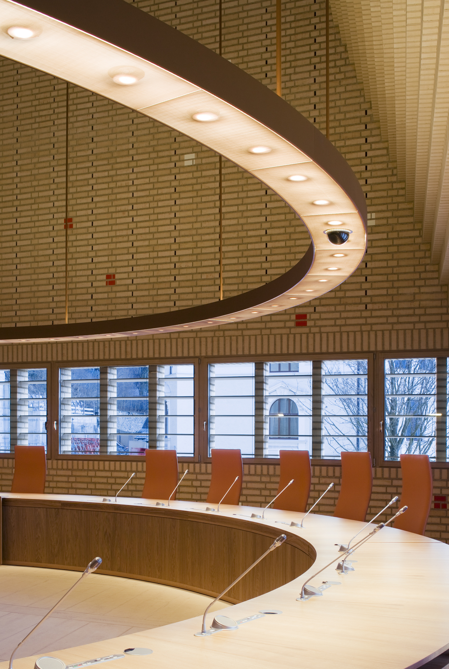Frick Architektur, Schaan
The Federal State Parliament Vaduz
Frick Architektur, Schaan
A Parliamentary Building Speaks Volume – The New Parliament Building for the Principality of Liechtenstein
Since February 2008 the MPs of Liechtenstein have had a new home. With the Long House, the High House and the Joining House the architect Hansjörg Göritz has produced a modernist rendering of the idea of “a stone-roofed building as a timeless archetype for holding and sheltering a legislative assembly”. And in doing so he has created a new landmark for Vaduz. He designed a three-storey Long House with offices, conference rooms and a terrace, as well as a two-storey High House with a distinctive pitched roof. A glazed structure forms the Joining House in between.
In the parliamentary assembly hall, the architect’s idea has evolved into an archaic shape and an almost theatrical atmosphere. Located above a columned hall on the ground floor, the assembly hall with its 18-meter-high pitched roof of yellow brick is evocative of the Round Table. The point of departure at the brainstorming sessions on the lighting for the assembly hall was its almost sacral impression. However, when it emerged that the assembly hall would require cameras and microphones for online coverage, the large circular chandelier proved to be the better option since it could inconspicuously integrate the necessary technical modules.
From a functional point of view, the assembly hall called for sufficient horizontal illuminance levels on the table and appropriate vertical illuminance levels of a high uniformity for shadow-free facial recognition. Bright lighting accents were also required to emphasize the representative character of the room. The chandelier has therefore been fitted with both directional and diffuse lighting components.
The Joining House serves as a transit zone between the High House and the Long House. In the midst of the relatively massive brick buildings this section has been executed as a filigree glass structure. The aim here was not to compromise its lightness and transparency with visible luminaires. A near-ground light groove was opted to provide the required light quantities in the circulation areas. These light coves were tightly coordinated with the architecture and fitted with custom-made LED light strips. Recessed LED strips also illuminate the undersides of the bridges that serve to connect the Long House and the High House on the upper levels.
