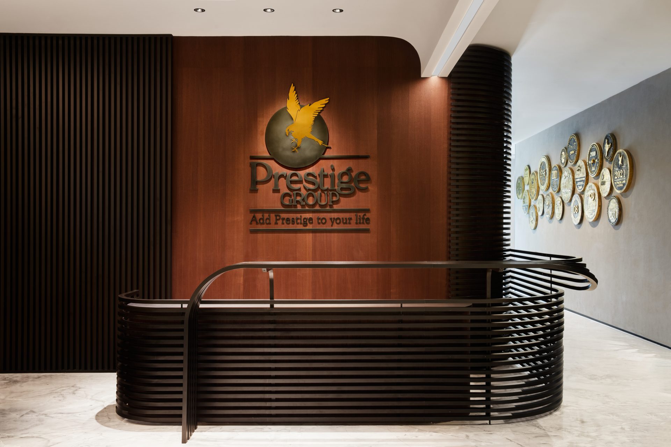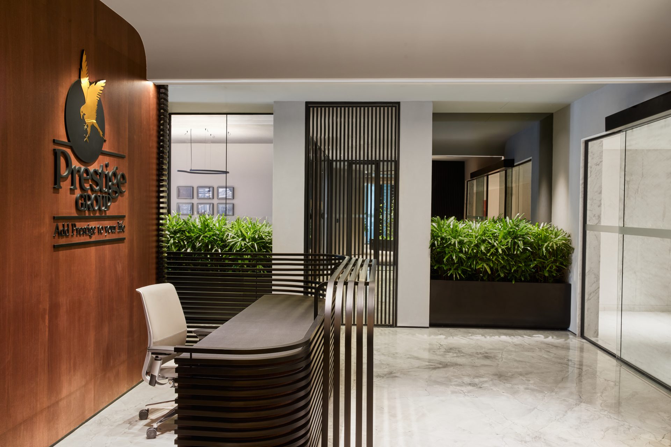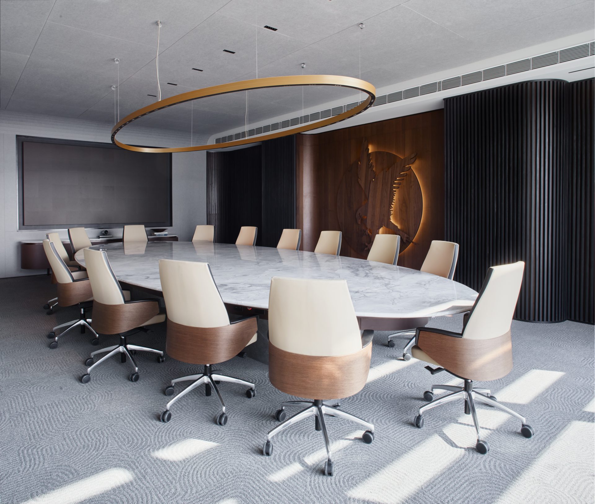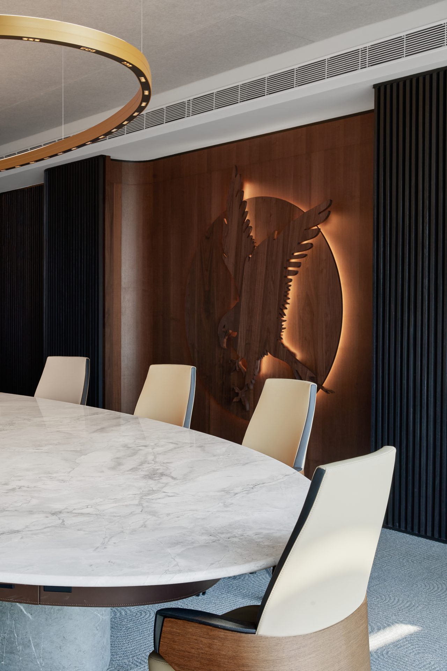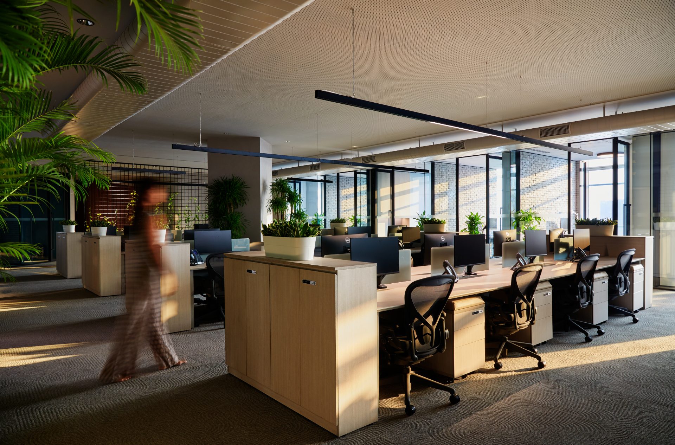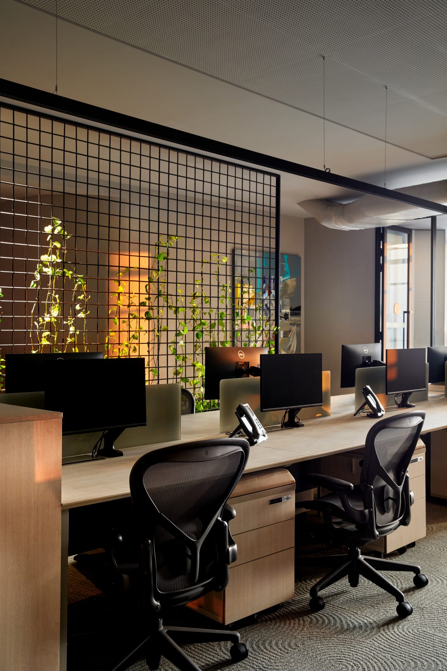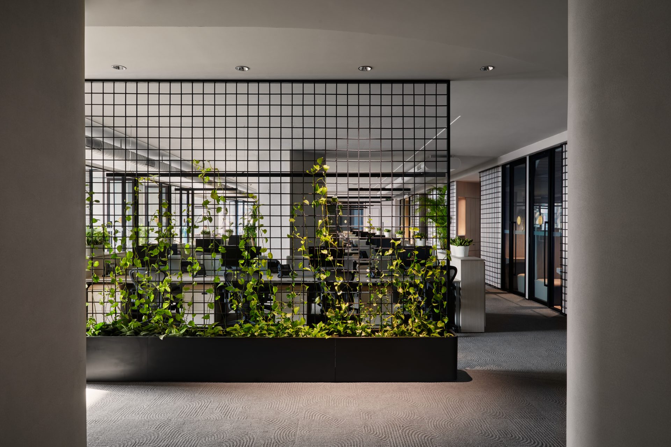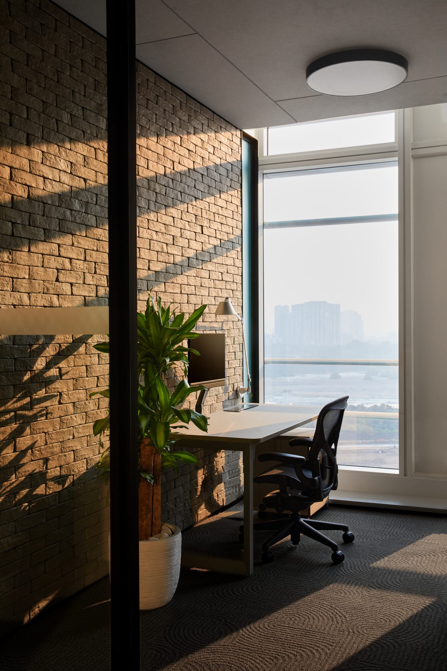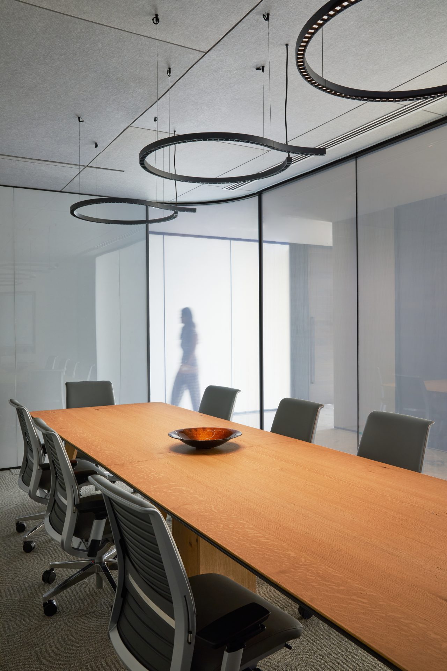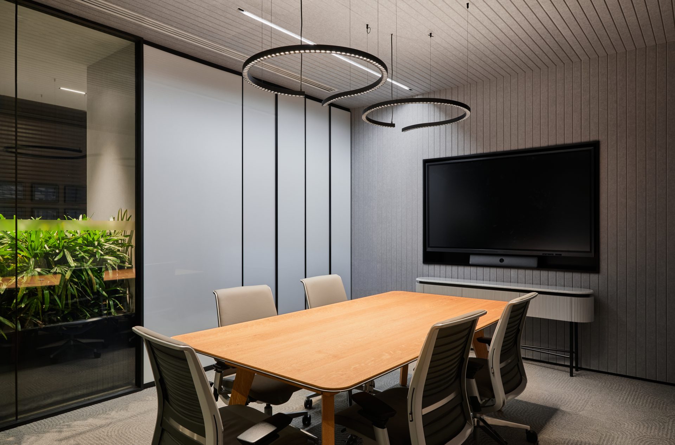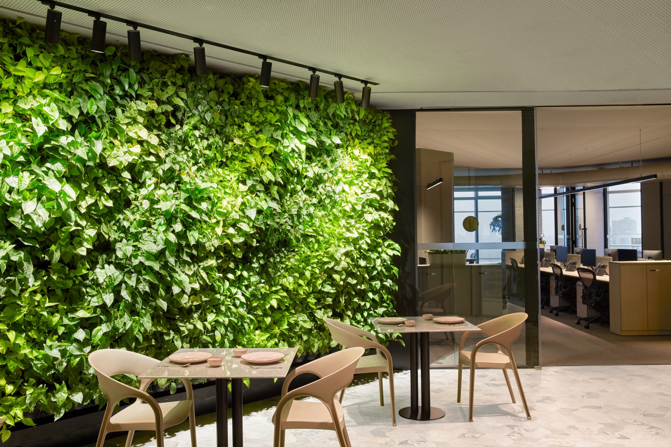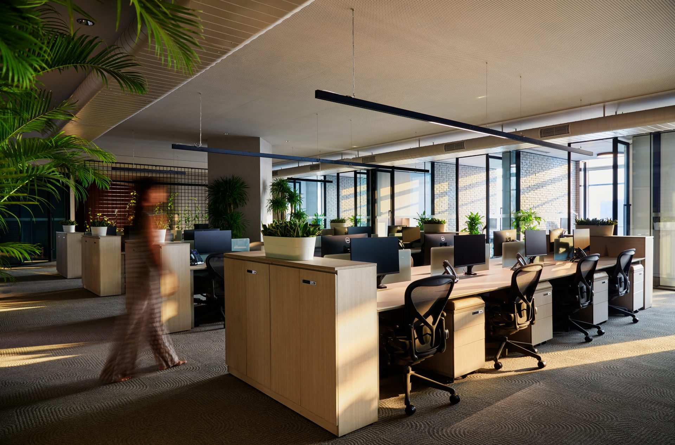
PRESTIGE GROUP WEST-ZONE OFFICE
First Class Office Spaces in Mumbai’s Commercial Hub
Godrej BKC is a free-standing building in the most prominent and prestigious business district of Bandra Kurla Complex (BKC) in Mumbai. The building houses some of the most elite national and international companies. Furthermore, the multi-use building is well-connected by multiple transport channels and arterial roads.
Prestige Group, an Indian property development giant, has occupied an entire office floor on the 10th level since 2022. The office includes conference rooms, working zones, lounge spaces, a pantry, and dining areas.
Licht Kunst Licht has developed an atmospheric and functional lighting design fulfilling the user’s needs and requirements, complimenting the exquisite premise of the client. The main driver for the lighting concept was to offer a comfortable and friendly working atmosphere for the employees while keeping in mind the Prestige brand and corporate language.
The office is a combination of exclusive, plush, formal spaces and open-space workstations with a well-organized exposed ceiling. Occasional greenery brings freshness to the office environment. Next to the glass facade, there are individual work cubicles for concentrated tasks. One of the challenges was therefore to control the direct or indirect glare from the incoming daylight.
Visitors access the Prestige office through an elegant arrival lobby with a welcoming lounge equipped with decorative pendant luminaires offering a mix of direct-indirect illumination. Upon entering the space, you see the large Prestige logo illuminated as a statement piece by directional downlights.
The use of plush materiality continues in the board room, where the grand oval board-room table built from onyx dominates the space. This table is mimicked by an oval suspended pendant luminaire, offering a pushy direct illumination onto the table while firing a diffused indirect light to the ceiling, creating a diffused lit atmosphere.
Moving deeper into the space, the workrooms parallel to the facade enjoy abundant daylight. When daylight recedes, a single surface-mounted round luminaire provides diffused low-contrast illumination for this space. An additional wall-mounted table luminaire allows dedicated desk illumination offering the user flexibility to adjust the throw, especially while sitting in front of a screen.
The open space work areas consist of large workstations designed for free communication for the employees while offering enough space and flexibility to either work on collaborative or individual tasks. To not obstruct this free-flow workspace, the desks are addressed with light using suspended, sleek linear profile luminaires, which fire powerful and bright illumination on the desks for a comfortable work situation.
Since the area benefits from being spacious, the interior designer has cleverly created various work zones and circulation paths without obstructing the openness of the space. Taking note of this design thought, a row of recessed downlights guides one through the circulation pathways demarcating the difference in functionality.
Furthermore, the eight independent meeting room cabins used for video conferences are also addressed, with the continued language of the circular ring-luminaires. These luminaires are arranged in groups of varying quantities, depending on the table size, offering the same direct and indirect components creating a comfortably lit environment for people in front of the camera and an appropriate brightness level on the tabletop. A linear recessed wall-washer profile along the outlining white-glass wall surface offers functional lighting to sketch and additional vertical illumination in the room.
Besides the different kinds of working zones, there are also leisure facilities for social exchange between the employees and external visitors. Above all, the illuminated green wall in the dining room creates an informal environment where people can meet for conversation and entertainment.
