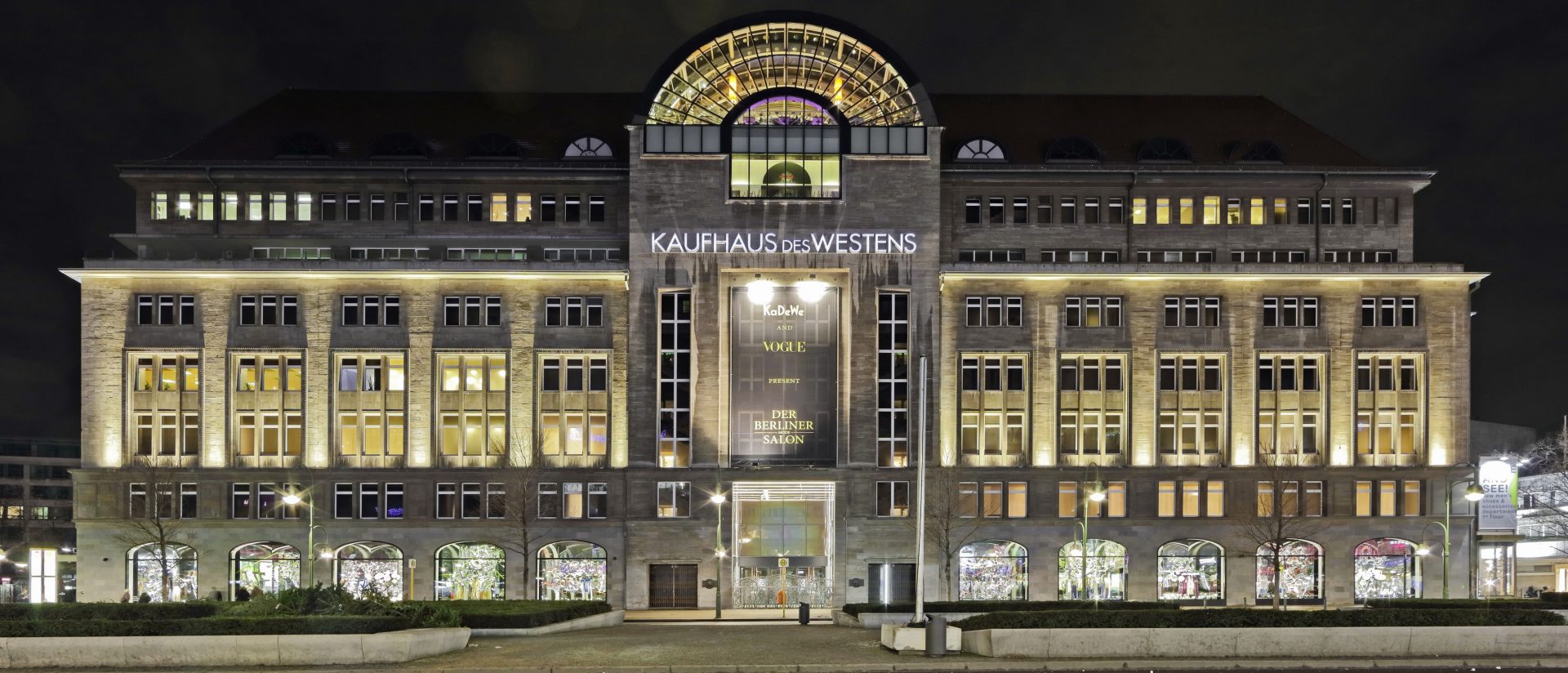"Women's Designer Fashion" on 2nd floor:
india mahdavi - architecture and design, Paris
"Men's Shoes and Accessories" on 1st floor:
Storage Associati, Milan

KaDeWe Berlin – New Shopping Environments
Rem Koolhaas and OMA’s Rotterdam Office has developed an extraordinary concept for the over 100-year-old building: Contrary to the horizontal structure commonly found in department stores, KaDeWe will be organized vertically, dividing each floor into four different quadrants. Each quadrant is distinguished by its own independent interior design. The new building layout serves to facilitate its visitors’ orientation.
Licht Kunst Licht has developed the lighting concepts for two of the newly designed quadrants. The sensible design by Milan based interior designers Storage Associati is underlined by the use of linear lighting systems within the “Men’s Shoes and Accessories” merchandise areas on the first floor. Spotlights in black recessed ceiling channels allow the merchandise to be precisely illuminated without calling attention to the lighting equipment. The graphic appearance of linear brass fixtures running perpendicular to the ceiling channels is both bold and memorable.
Iconically designed by French designer India Mahdavi, a graphic ceiling consisting of repeating light coves is the defining element of the second floor’s “Women’s Designer Fashion” retail area. Linear indirect light coves run across the entire ceiling and create a soft general light with a warm light colour. Adjustable fixtures are built into the narrow beams between the coves and cast accent lighting onto the designer goods.
The ten shop windows along Tauentzienstraße were also remodelled, their restored round arches being reminiscent of the building’s original design. The renewed 8 meter tall main entrance completes the picture; here, the lighting design provides the appropriate atmosphere. Track mounted spotlights trace all sides of the shop windows, unobtrusively allowing to flexibly illuminate the mannequins from concealed positions.
The lighting solution for the department store provideS quantifiable benefits regarding energy efficiency and maintenance. Using state of the art technologies for both general and accent lighting, energy savings of approximately 30-40% and significantly longer maintenance intervals compared with the previously installed lighting equipment have been achieved.
Moreover, the lighting concept of utilizing many small light sources with relatively low power consumption and excellent color rendering qualities provides not only for high visual comfort, but also for adequate artistic quality and brilliance supporting the exclusiveness of the shopping environment.