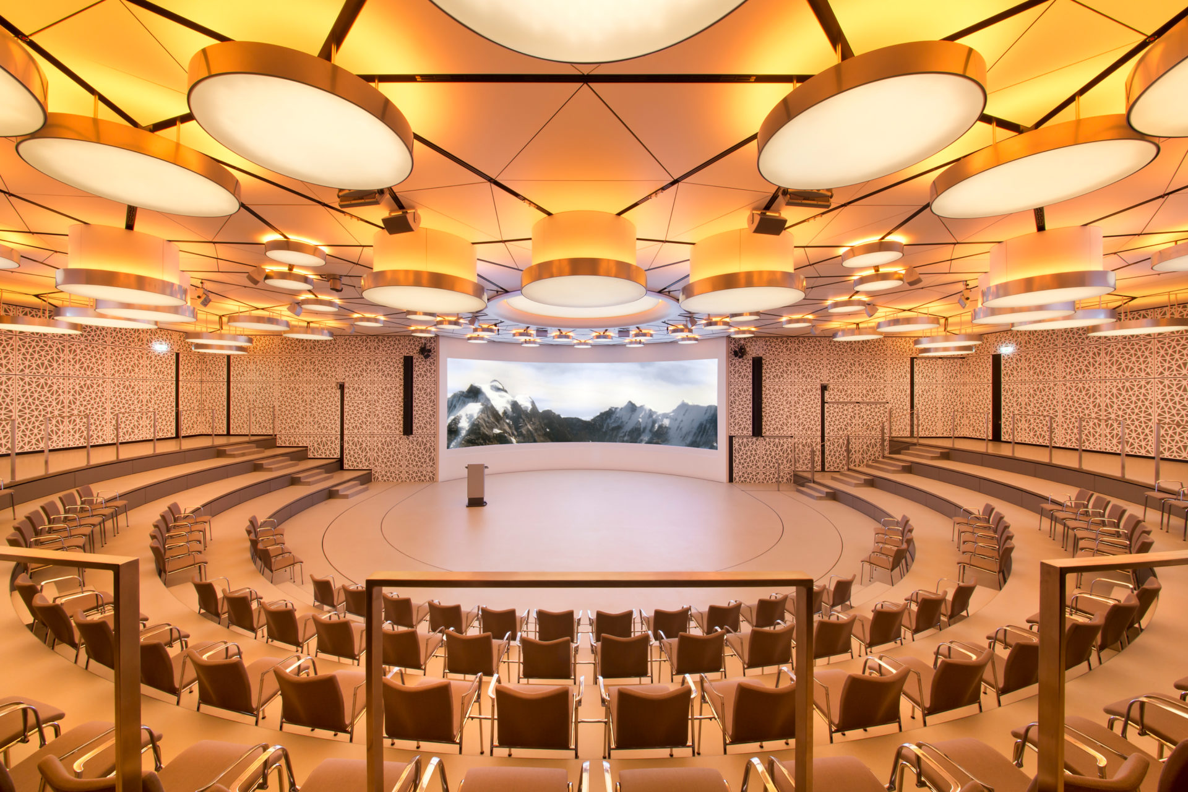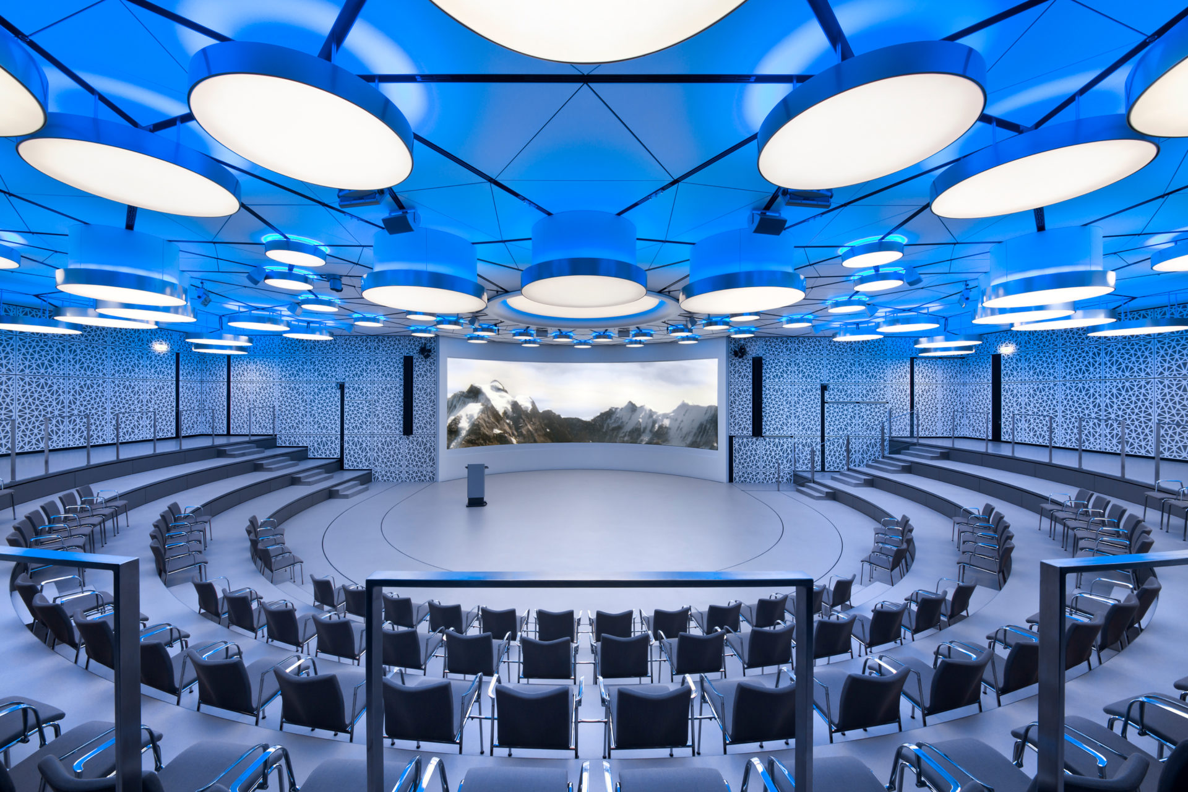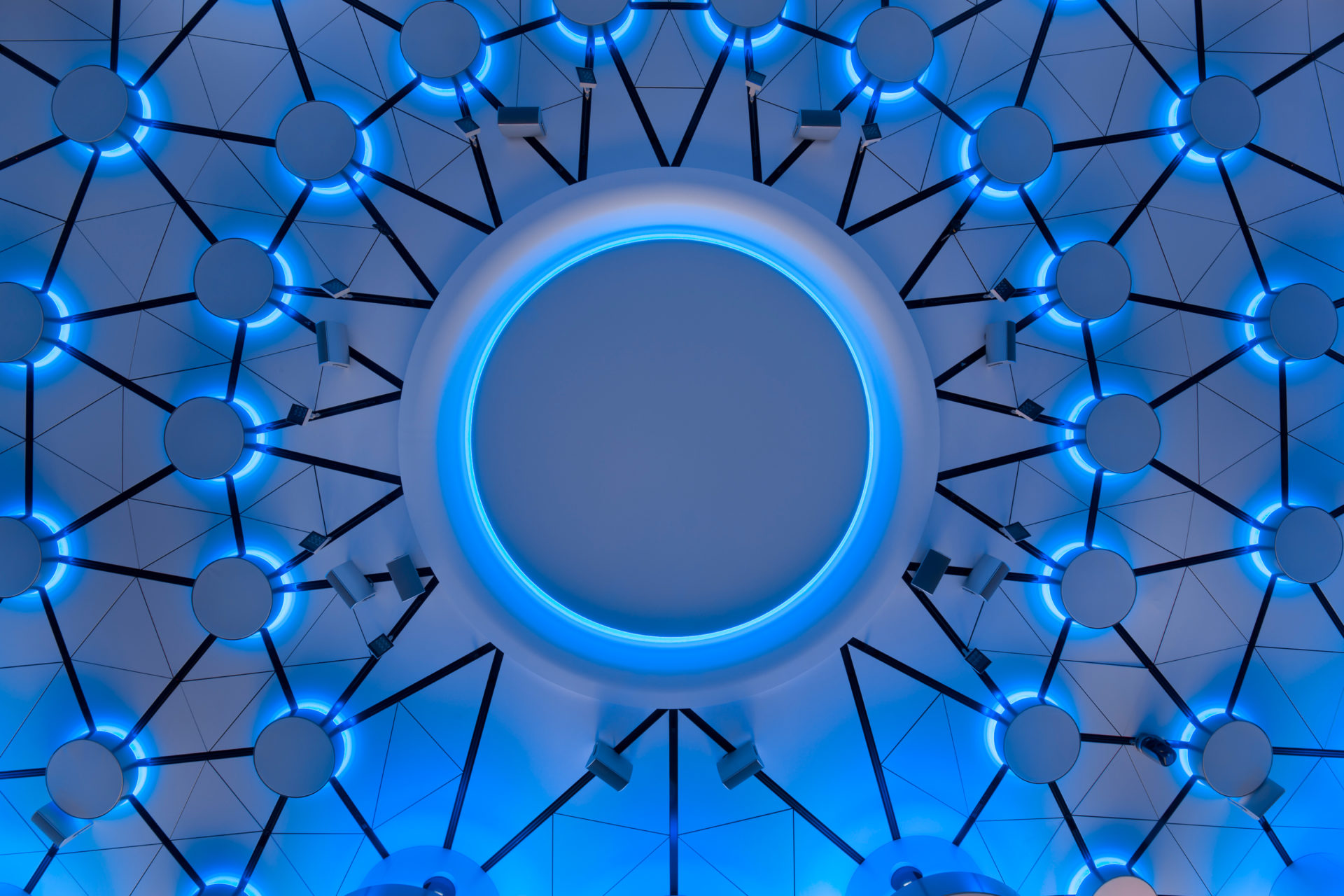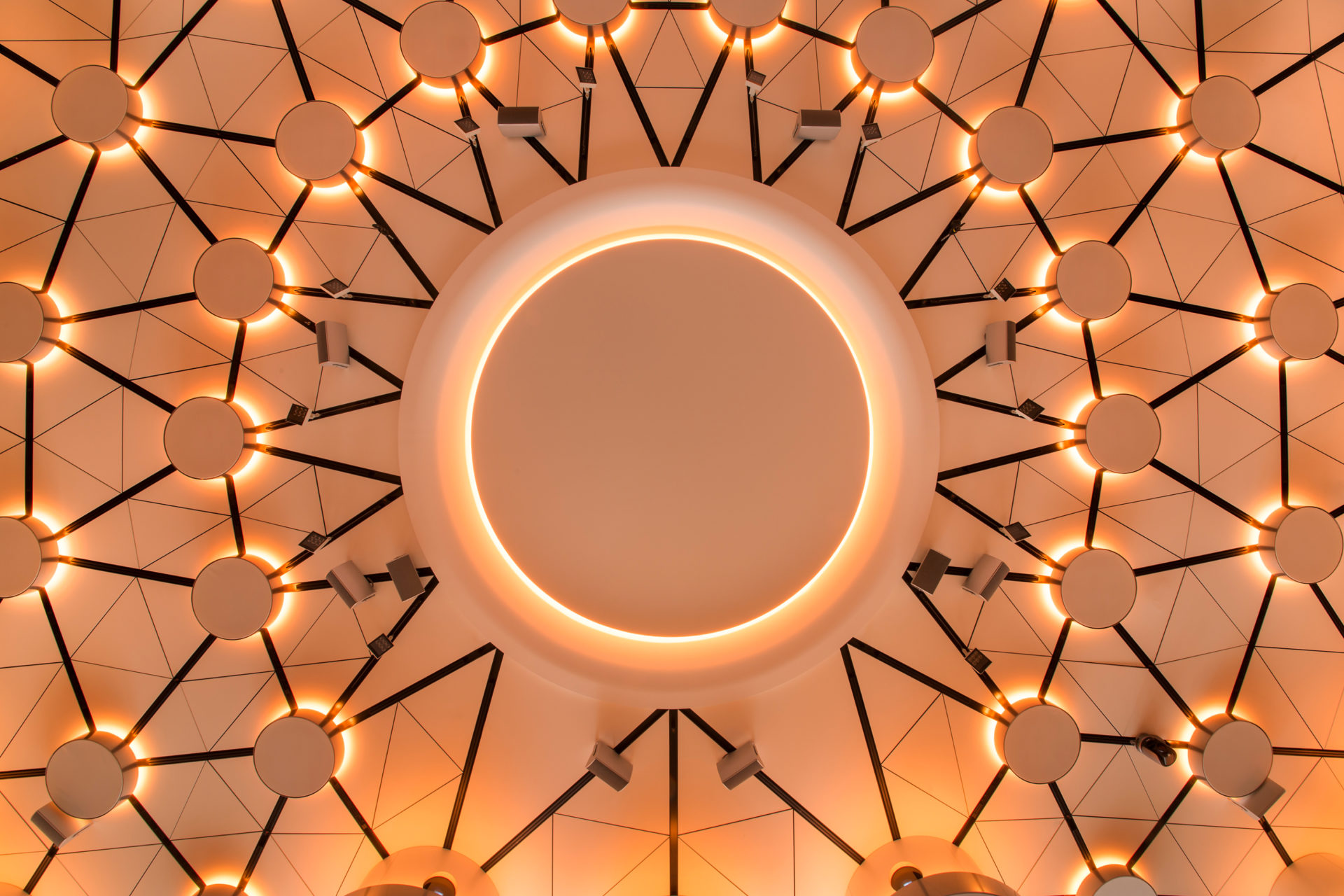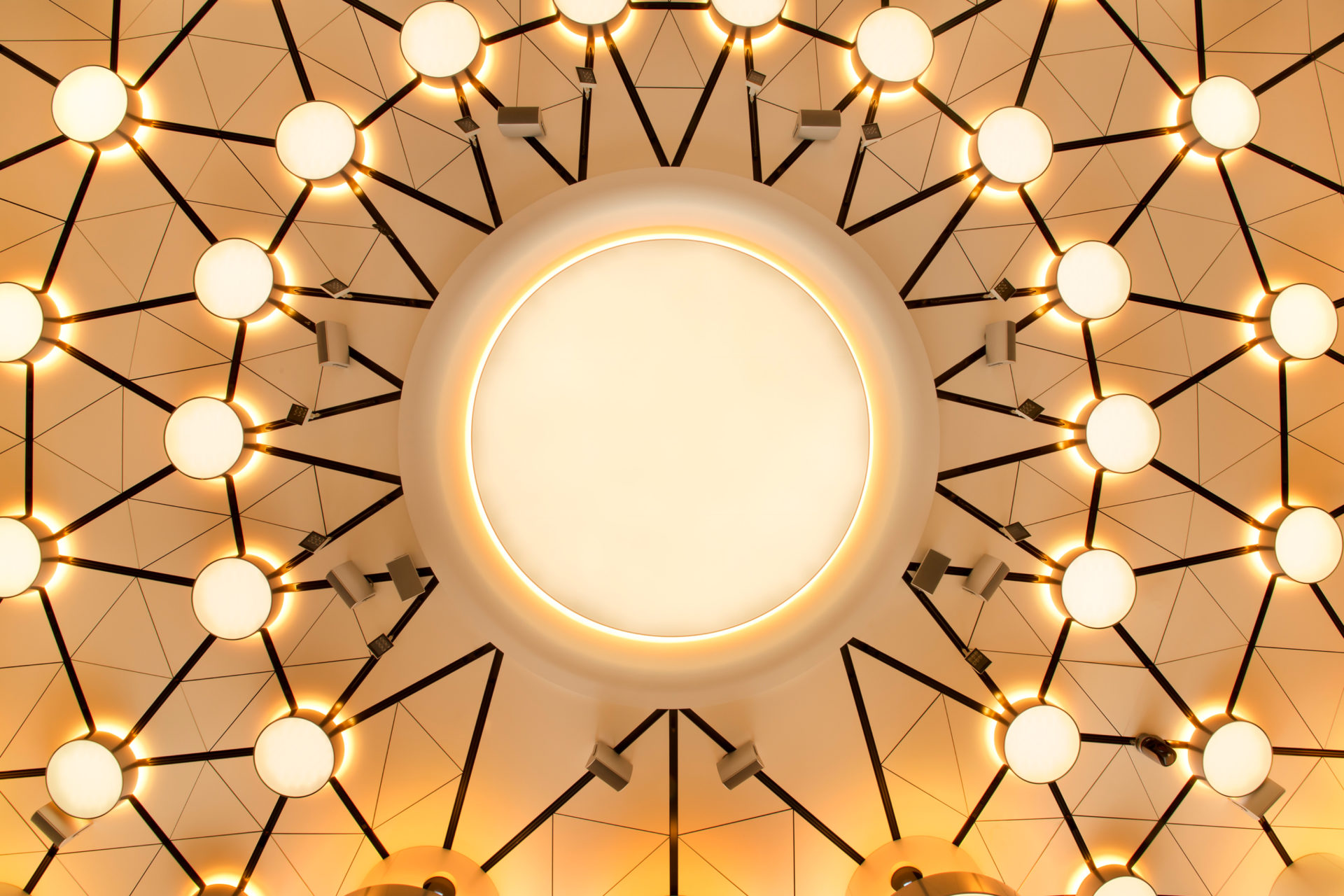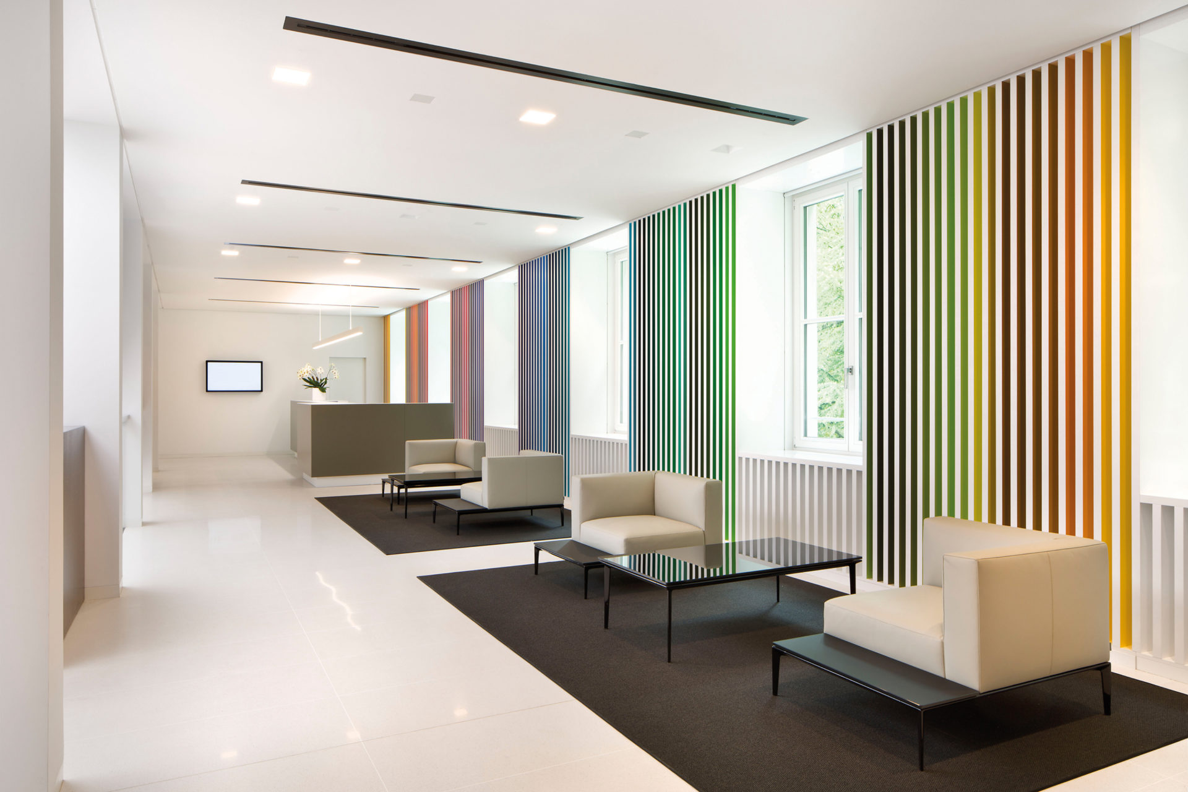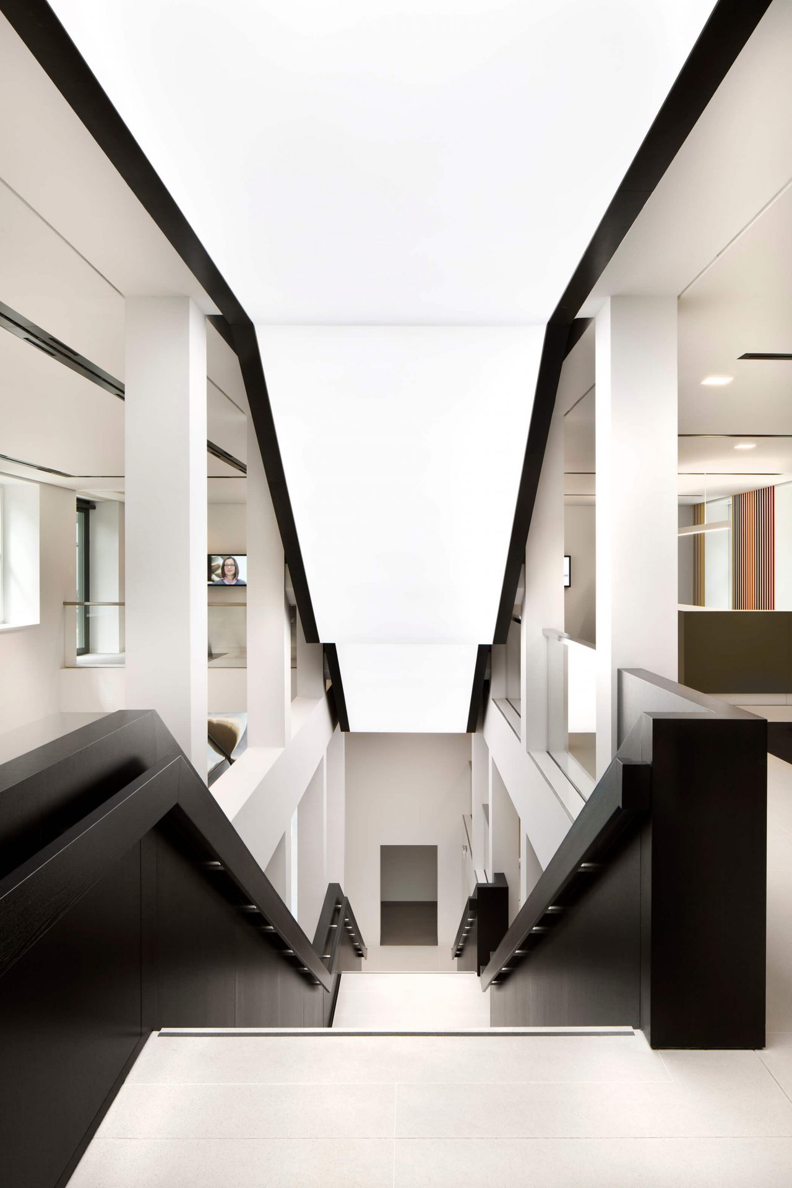Reichwald Schultz & Partner, Berlin/Hamburg
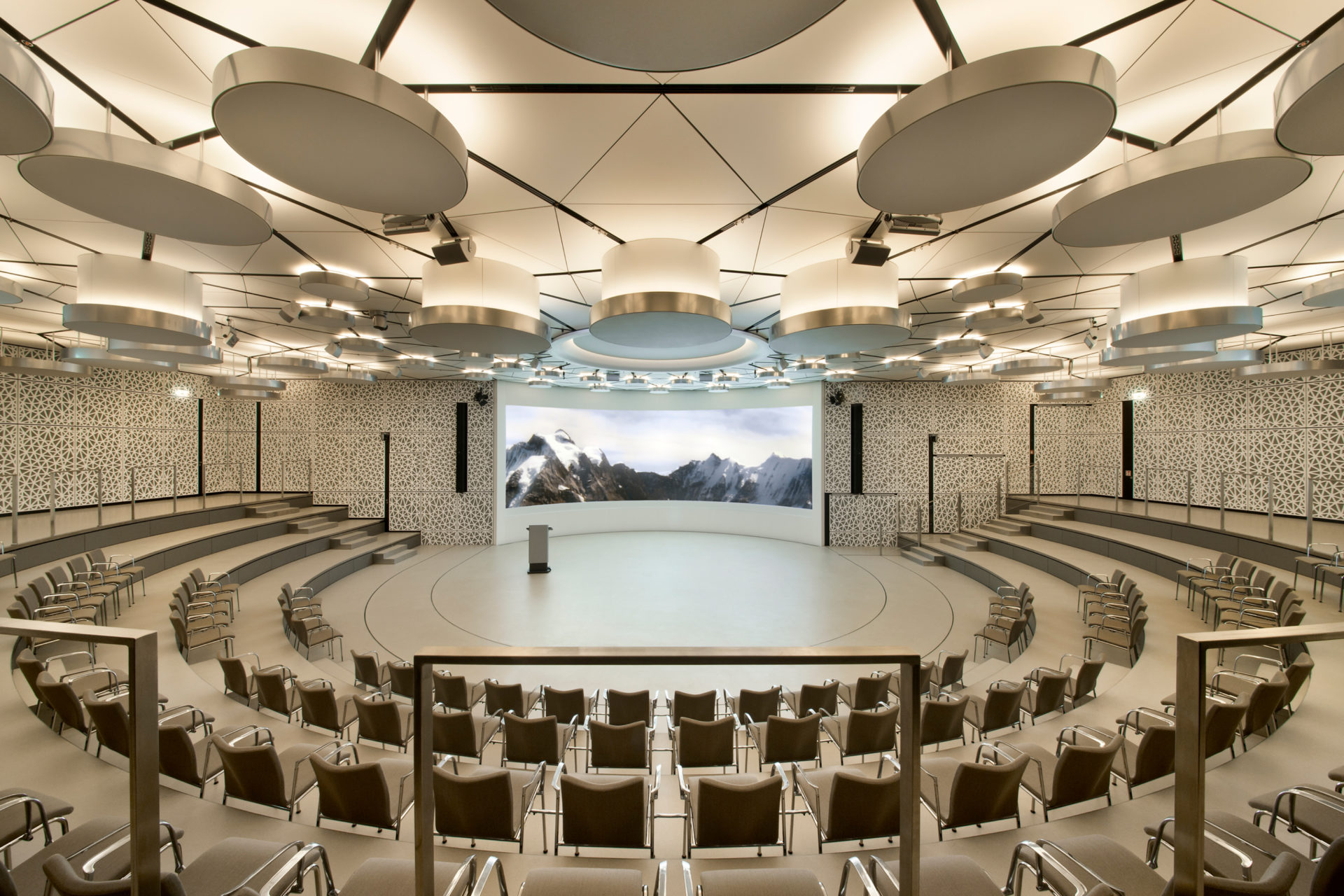
Conference Center
Reichwald Schultz & Partner, Berlin/Hamburg
Corporate Philosophy Translated Into Architecture – Dynamic Coloured and Tunable White Light for a Conference Center in Munich
The heart of the project is the 300 seat auditorium. Its walls are lined with milled Corian panels, while all design details aim at conveying an impression of lightness and spaciousness, thus evading the feeling of being underground. By virtue of lowerable tiers, the “convertible room” can be transformed individually and used as an auditorium, conference hall, meeting room, event space, assembly hall, or performance location, depending on the user requirements. However, the decisive contribution to the overwhelming spatial experience in the auditorium occurs through the highly variable illumination system, which is run via a programmable lighting control system.
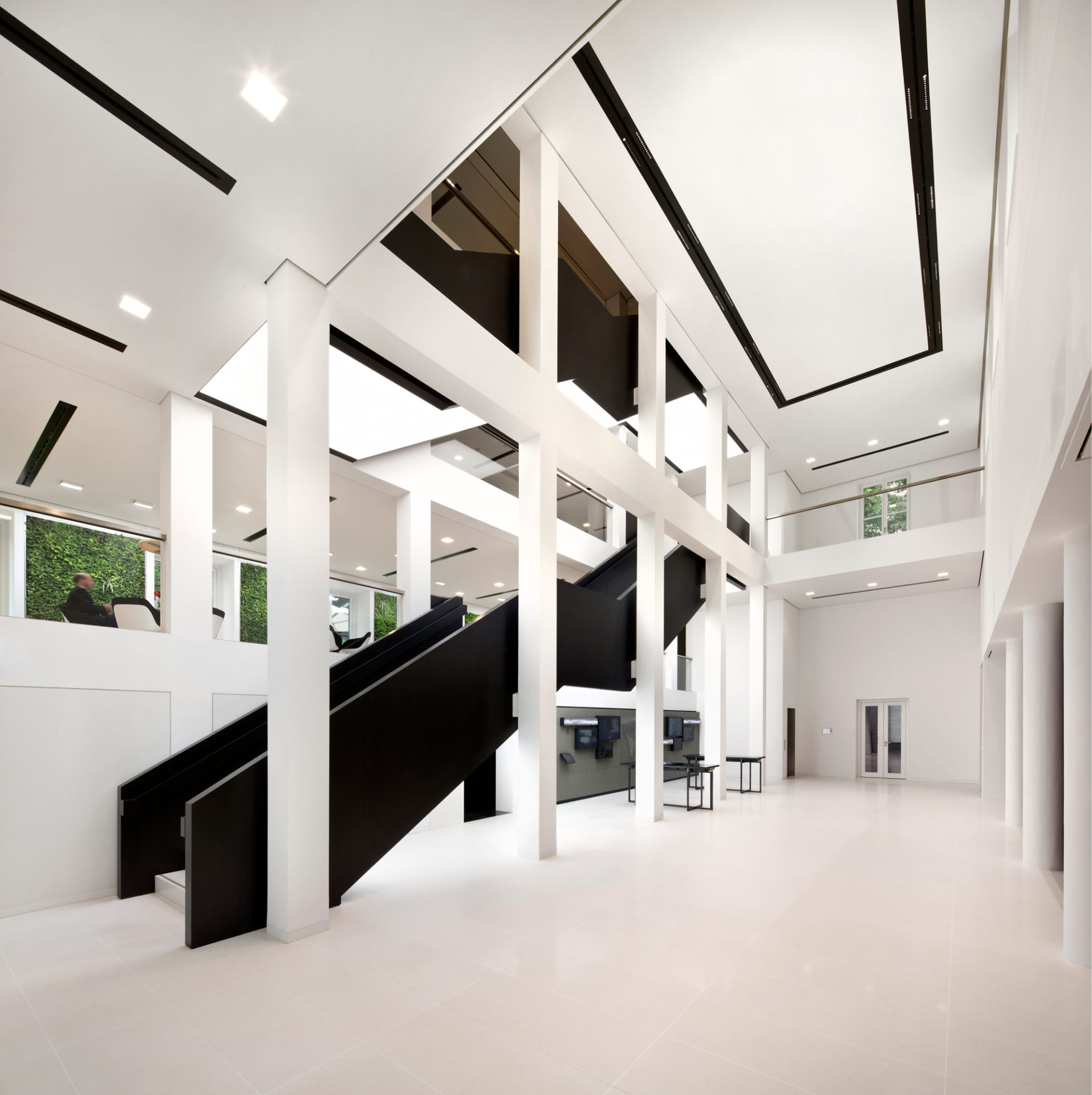
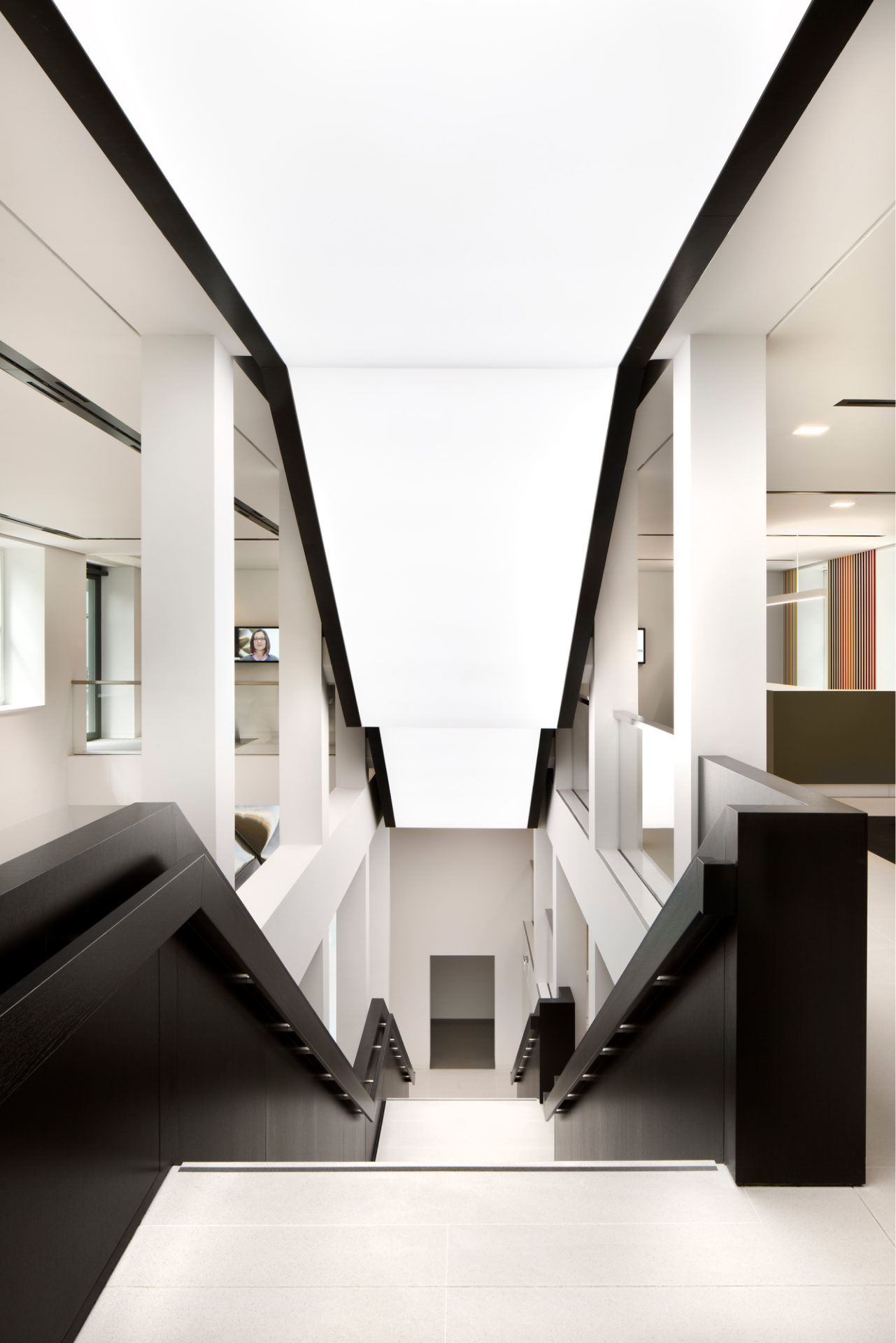
The project demonstrates how LED technology not only saves energy, but also expands the lighting designers’ creative reach when combined with intelligent control systems. This is seen in the compelling light orchestrations of the auditorium as well as in the implementation of dynamic color temperature lighting to support the circadian rhythm in an space, solely illuminated by artificial light.
