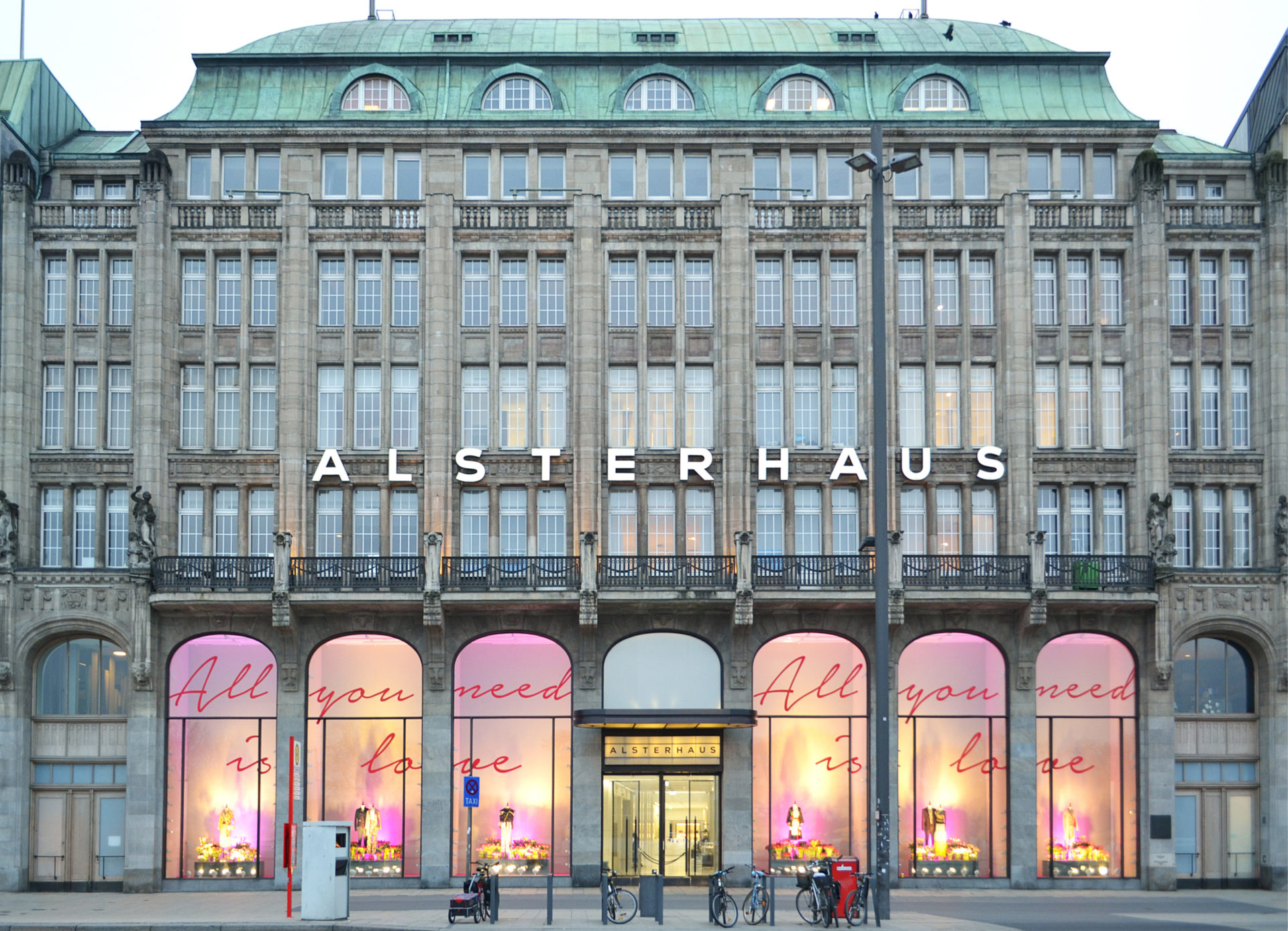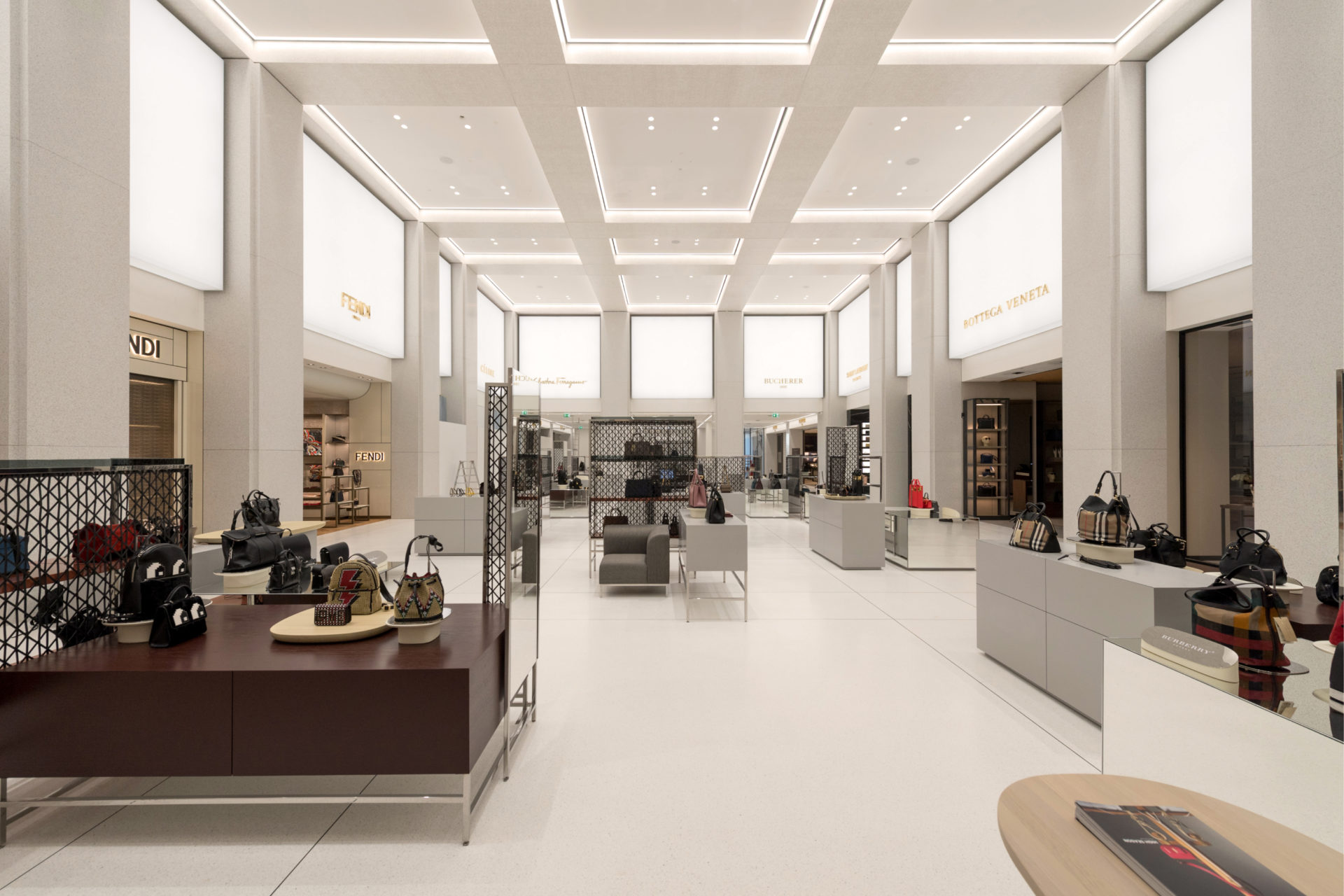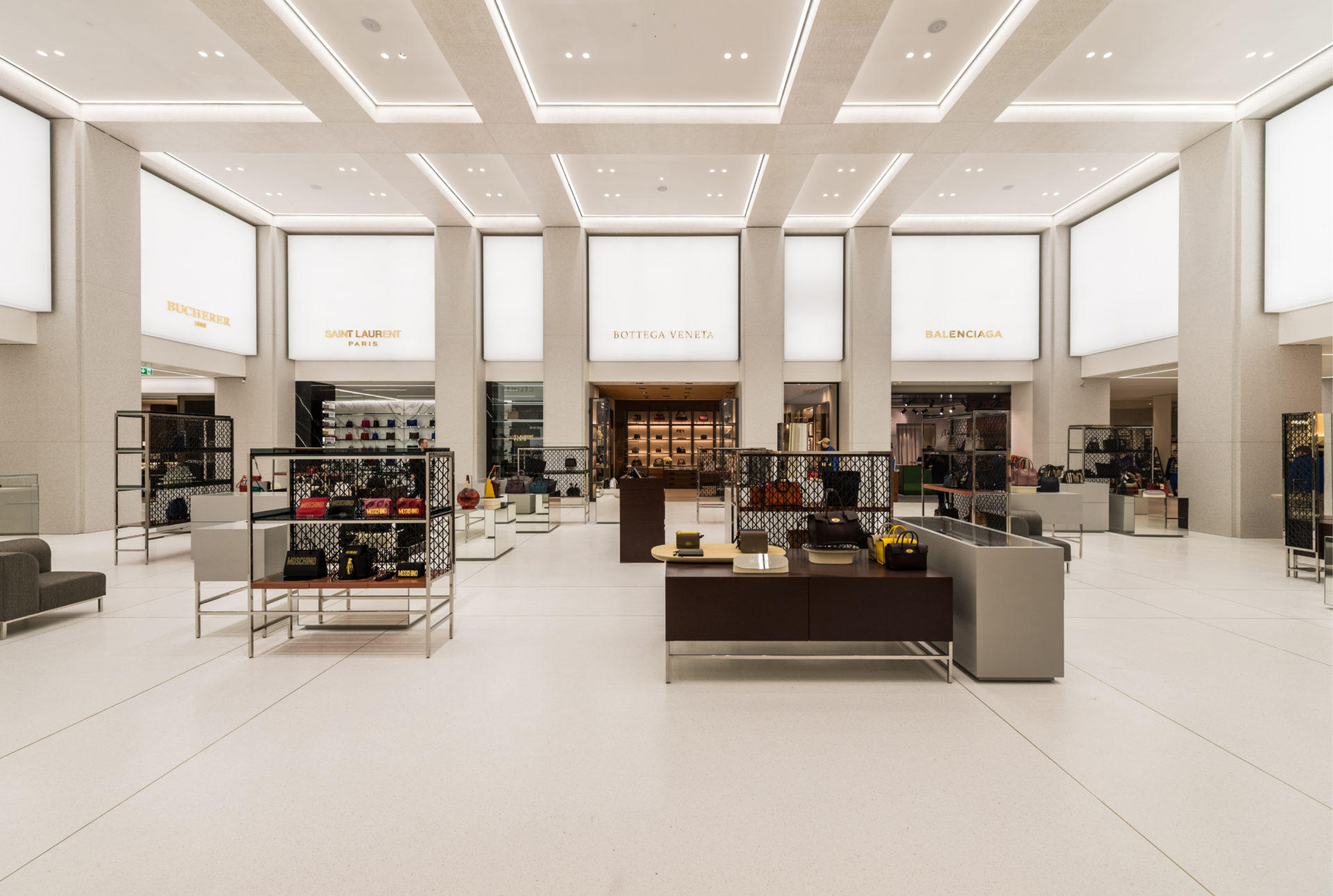
Alsterhaus
Alsterhaus Hamburg – The new “Accessories Hall”
The clear interior concept by Kleihues + Kleihues provides the Alsterhaus with a spectacular makeover. The newly designed main entrance at Jungfernstieg welcomes visitors into a spacious lobby which leads to the newly opened “Accessories Hall”. This double-height space is the heart of the building – here, luxurious bags and accessories are presented on sophisticated furniture which was specially designed for the Alsterhaus by design newcomer Sebastian Herkner.
Powerful, narrow-beam, ceiling recessed spotlights accentuate and sculpt the luxury products from eight meters above and specifically highlight select targets. Narrow lines of light trace the ceiling panels and fill the space with neutral white light. As a third lighting element, light boxes implement stretched fabric to frame the area of the first floor.
The eight meter high shop windows at the Binnenalster were also remodelled and are now presented in a new light.

