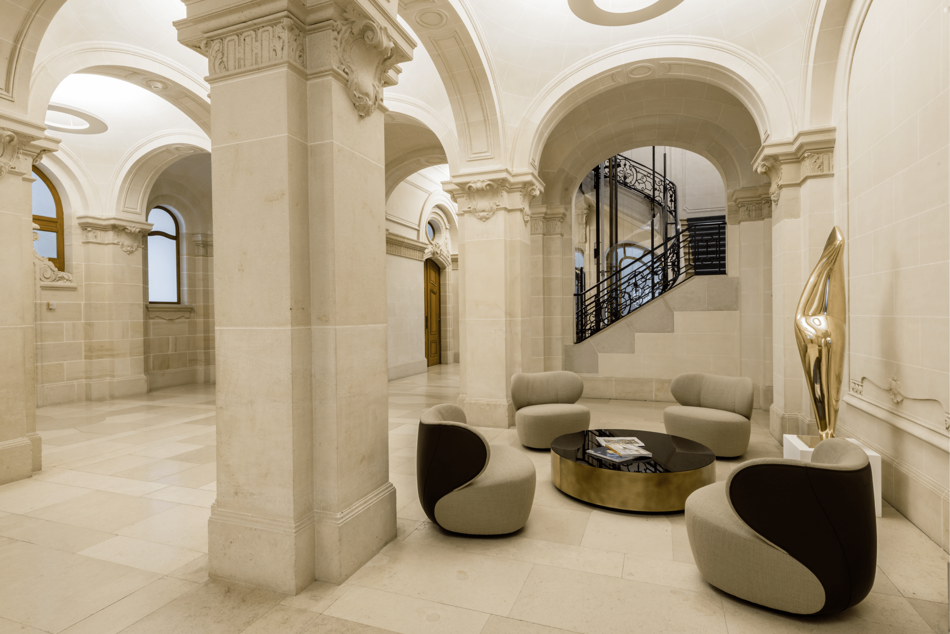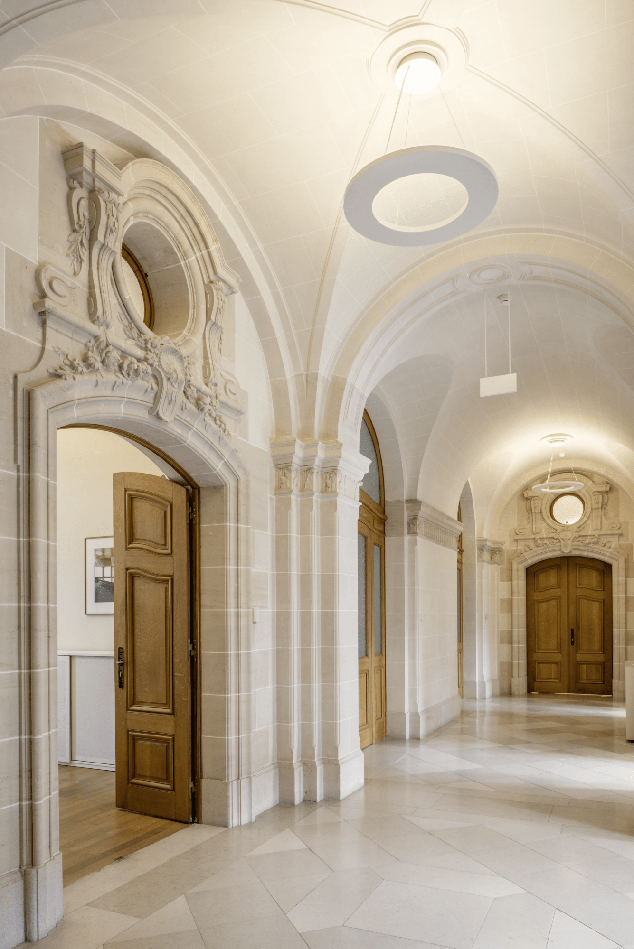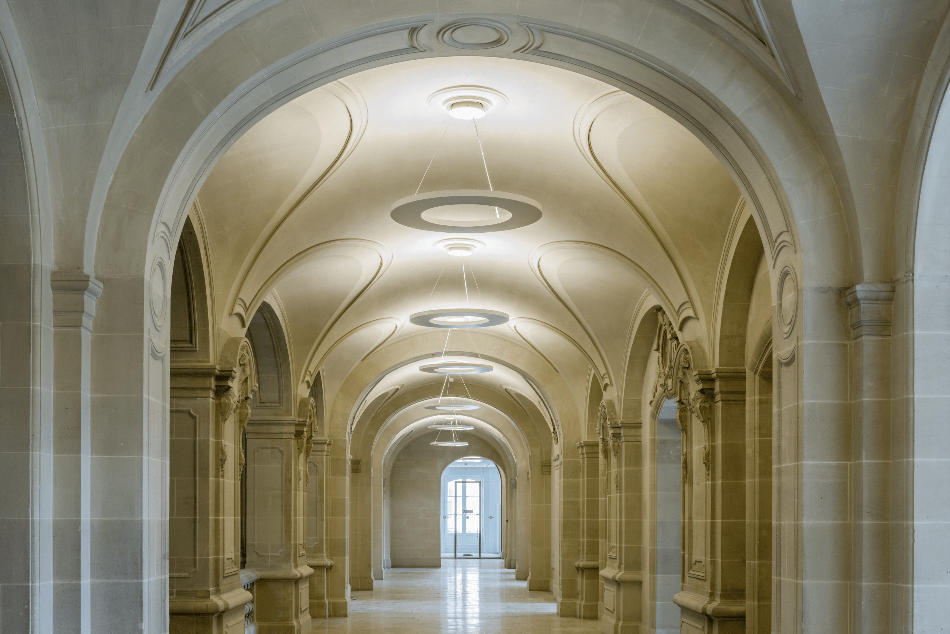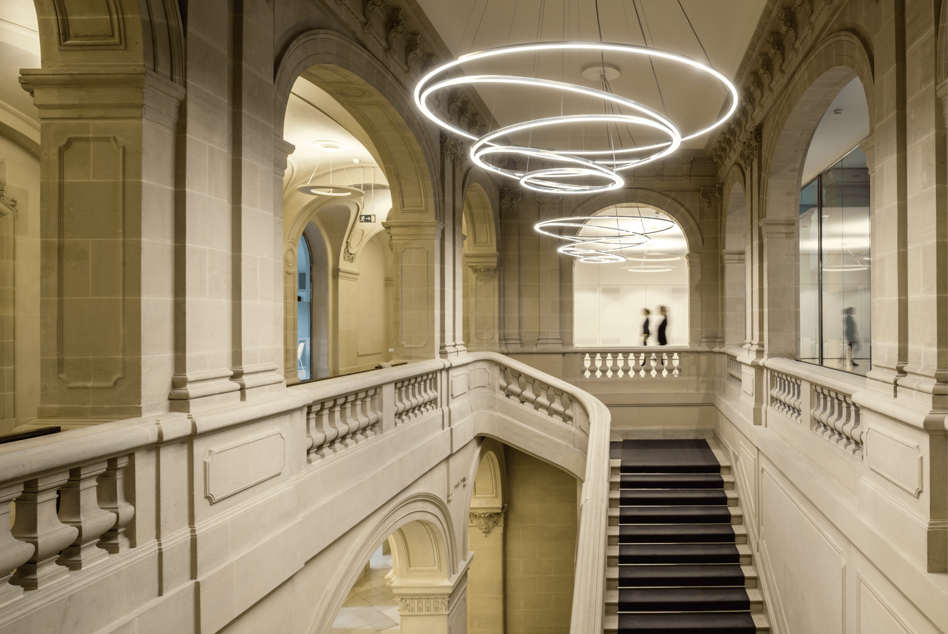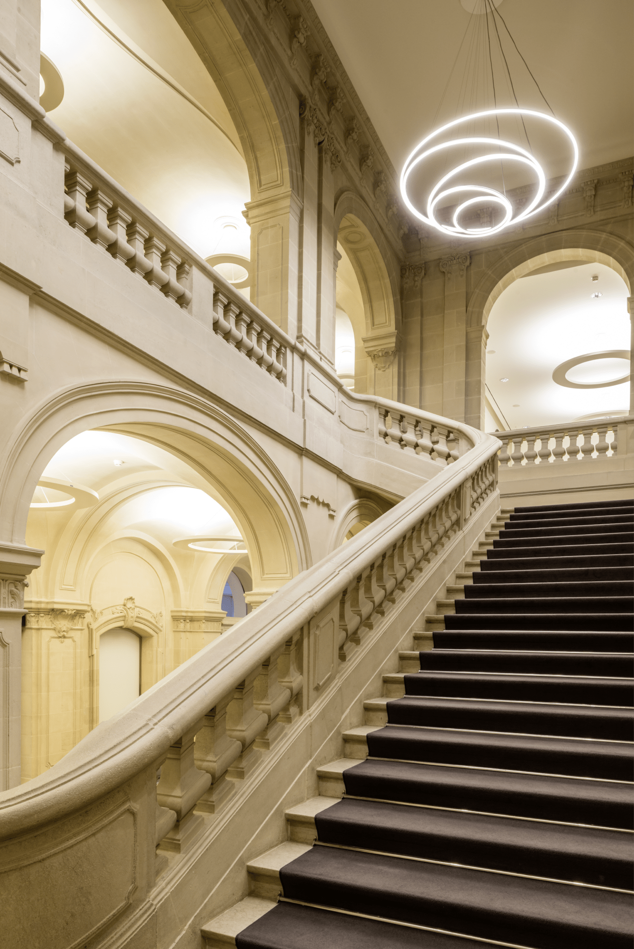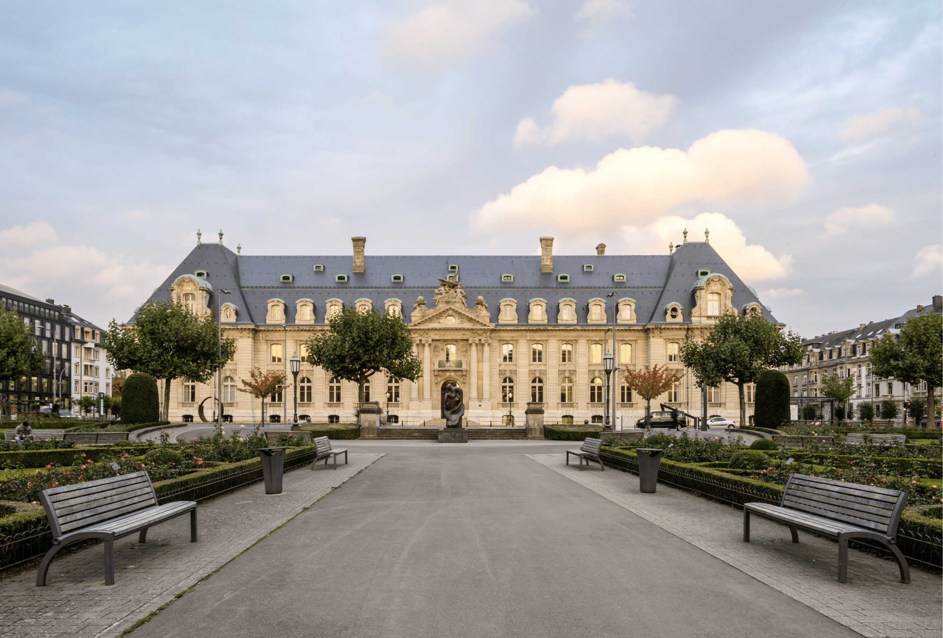
19 Liberté – Banque et Caisse d´Epargne de l´Etat
Venerable and Imposing: The Renovated Building of the Banque et Caisse d‘Epargne de l’Etat in Luxembourg
After an 18 month planning and renovation phase, the former headquarters of the steel manufacturer ARBED was inaugurated as the State and Savings Bank Luxembourg (BCEE)’s new building in July 2016. Nearly a hundred years after its construction, the heritage protected building has received an ambitious make-over and has been renamed “19 Liberté“ after its location in the renowned Avenue de la Liberté.
The architects from Jim Clemes Associates have elegantly redesigned the interior while respecting its historical structure. With a clear, formal language, the lighting concept blends in with the sophisticated architectural concept.
The lighting concept works with the theme of circular lighting elements, as introduced by the architects for the office lighting. As slightly modified, yet pronounced versions, the circular elements are continued into the representative areas of the building.
For the long corridors with their vaulted ceilings, a custom ring-shaped LED fixture has been designed. With its exclusively indirect lighting effect, the fixture provides a pleasantly soft general light in a warm white hue. The proportion and light output of the fixtures have been adapted to the varying geometry of the corridors. Built in three different diameters and mounted in the centre of the vaults, they add a fresh lightness to the space.
The staircase with its generous void has received two luminous highlights: Objects from filigree light rings suspended above the stair landings continue the theme of circular shapes from the adjacent spaces and add a sense of playfulness.
For the redesigned meeting rooms, the lighting designers found individual solutions – mainly working with pendant and floor standing lights. These decorative lighting elements succeed in linking the classic architecture with a modern design language. In this way, a variety of atmospheric and charming spaces have been created, providing representative meeting retreats for the 180 staff members.
