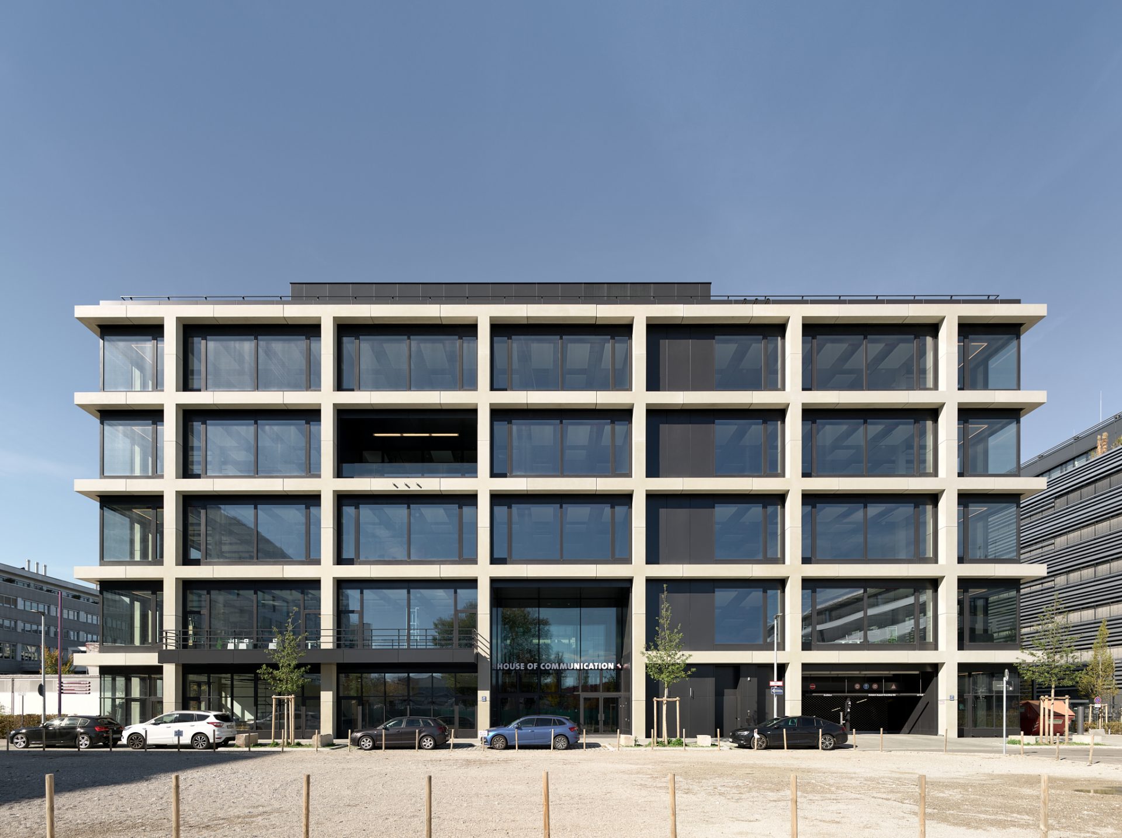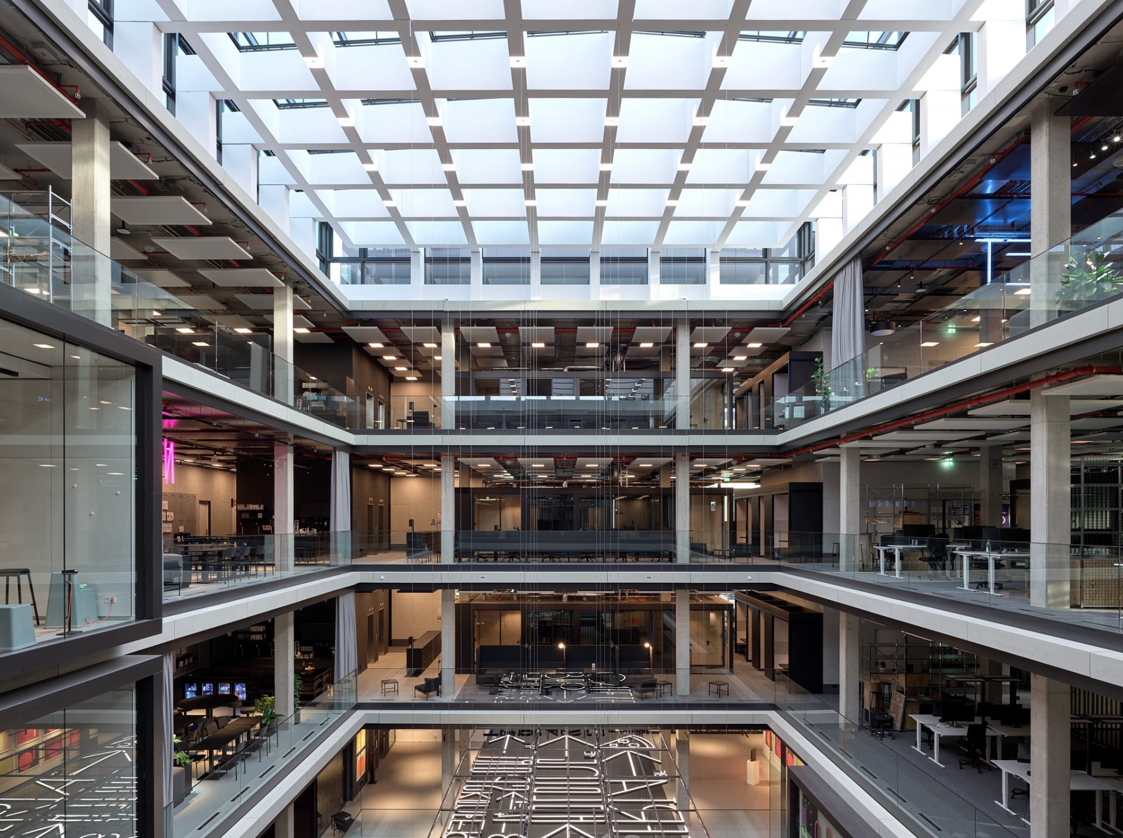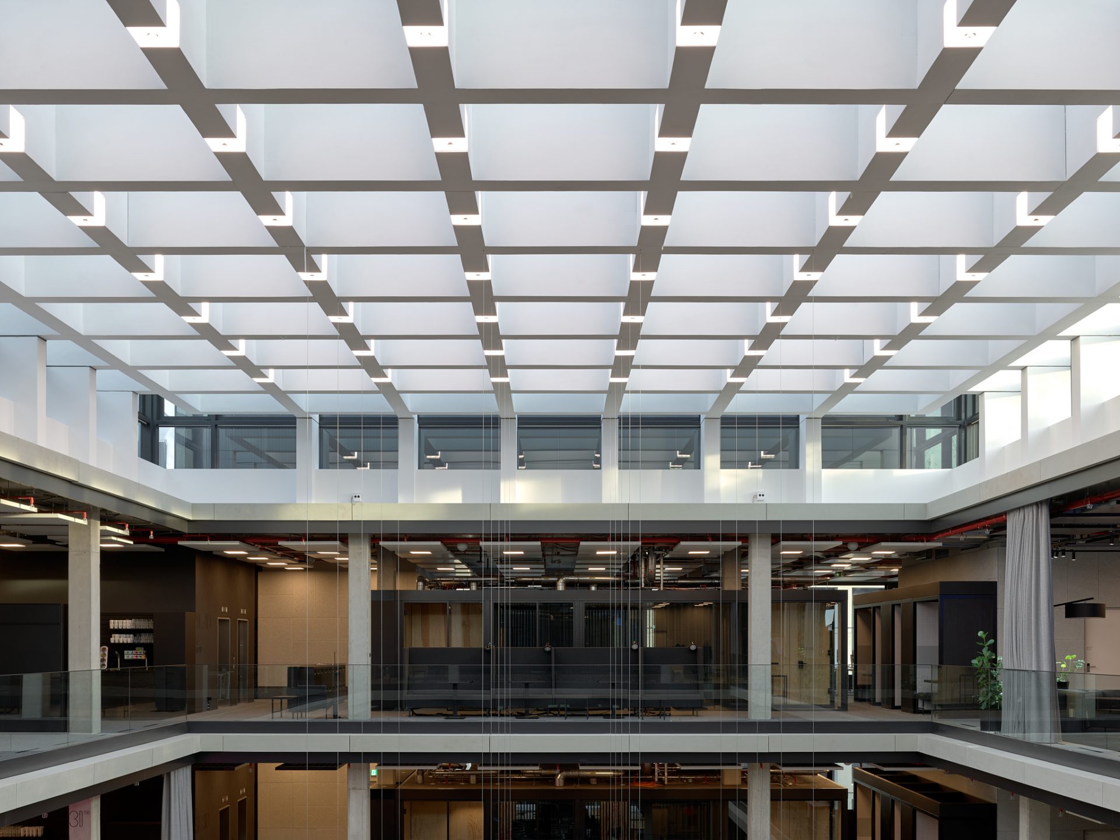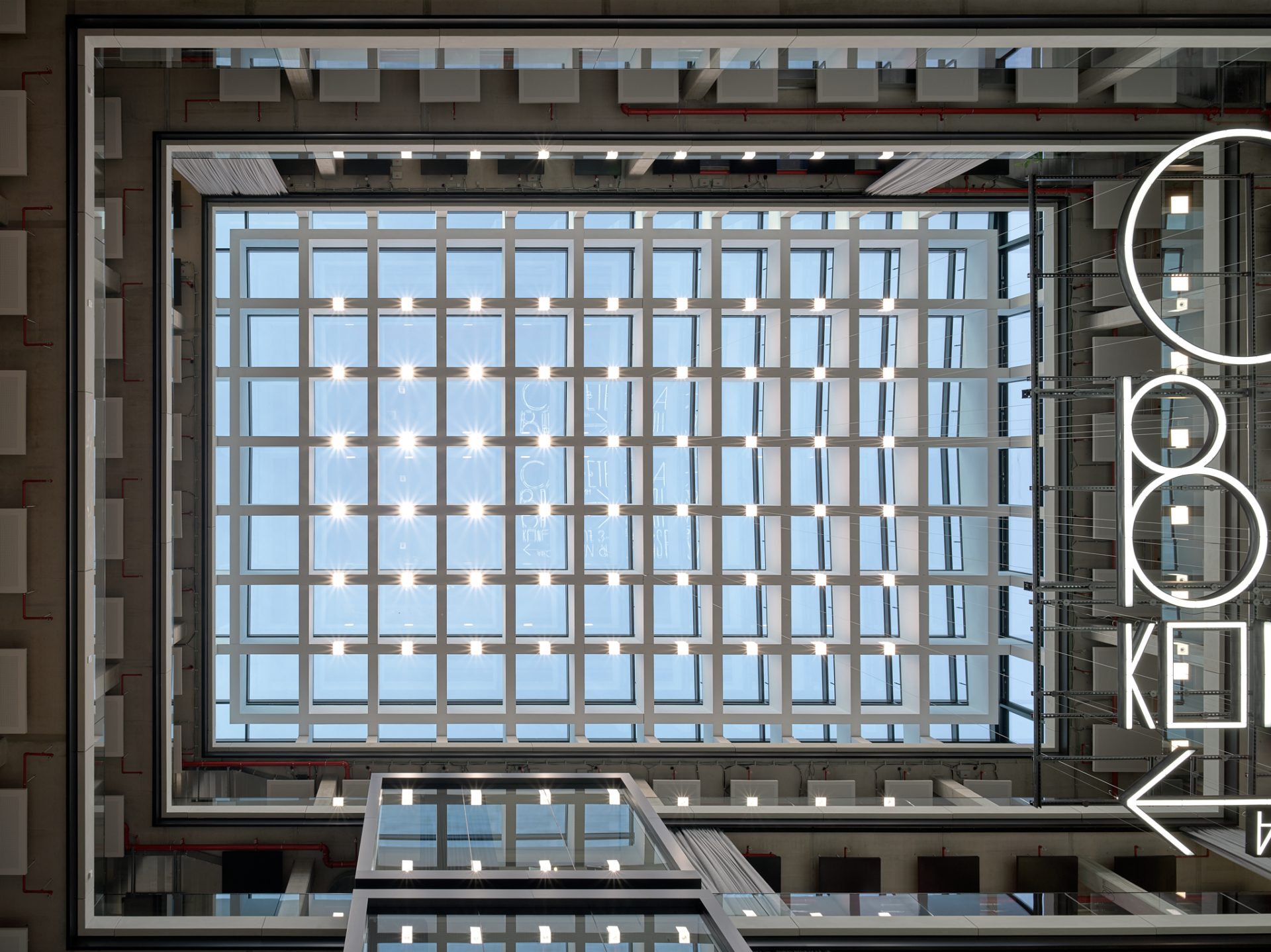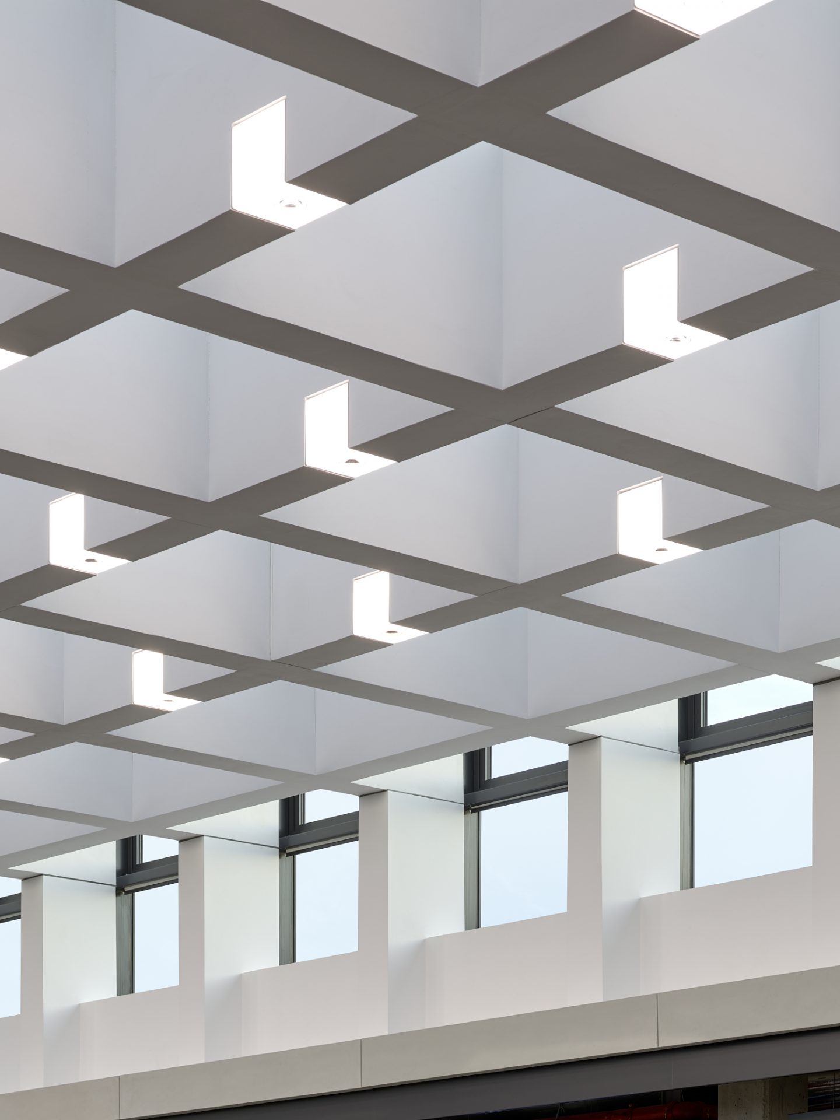The iCampus, an ambitious building project combining residential and working environments in a modern urban district, is currently under construction in the historic Werksviertel in Munich. The solitary buildings i5, i6 and i7 (Alpha, Beta, Gamma) have been already completed at the end of 2022 as part of the new Rohde & Schwarz corporate headquarters. In cooperation with the Rotterdam based office Kaan Architecten as well as RKW+ Architektur from Düsseldorf, we have developed an innovative custom fixture for the atriums of the three office buildings. The cubature of the minimalistic luminaire perfectly blends in with the roof structure. Within the uniform grid arrangement of the ceiling soffit, the cube-shaped luminaire represents a characteristic element of the interior design, while its minimalistic look supports the clear and reduced architectural language of the foyers.
During the day, the atriums are abundantly flooded with daylight. To transform this light impression into an atmospheric evening and night effect, two lighting components are combined which fulfill the task of both general and accent lighting. An acrylic satinized cover on three sides of the cube, bounded by a shadow gap, closes flush with the surfaces of the roof beams. The cube is provided with hidden openings for ventilation and maintenance of electronic ballasts. The bottom of the light cube, which has an edge length of 300 mm, accommodates a powerful LED downlight with 4,500 lm and a very narrow beam angle as a direct component in its compact housing – creating a powerful, brilliant light in the space.
To realize different lighting scenarios, the two lighting components can be switched and dimmed separately. This creates vital and stimulating lighting atmospheres throughout the day, promoting the lively character of office buildings and meeting the requirements of a broad user profile.
