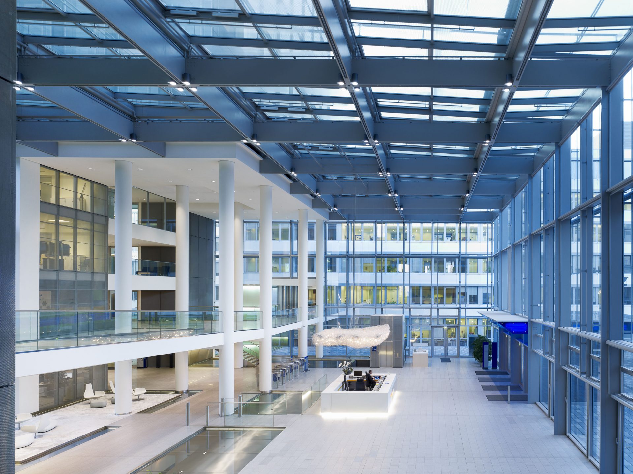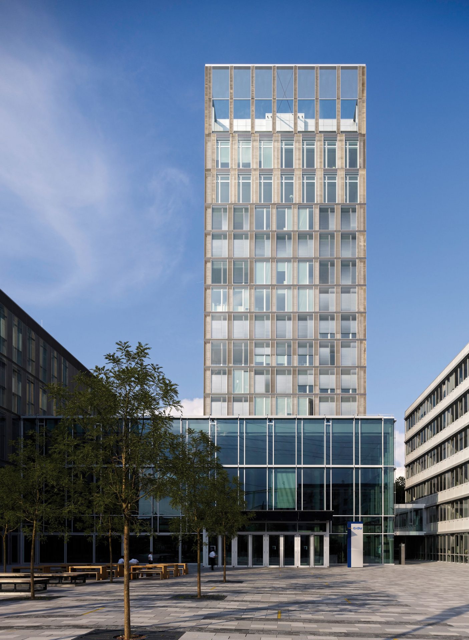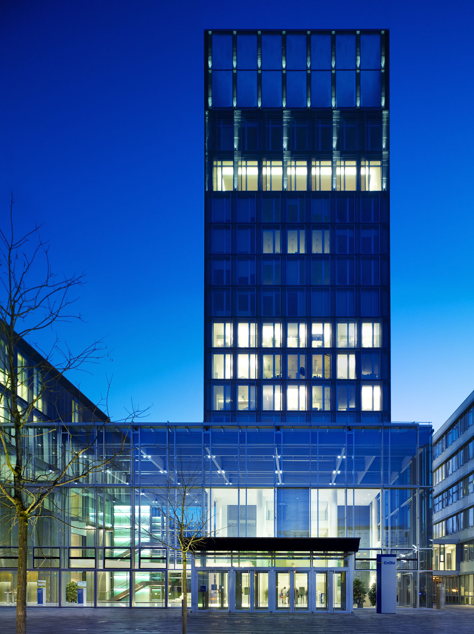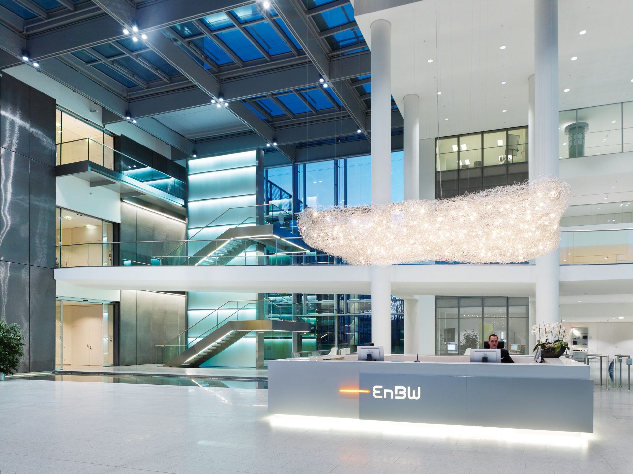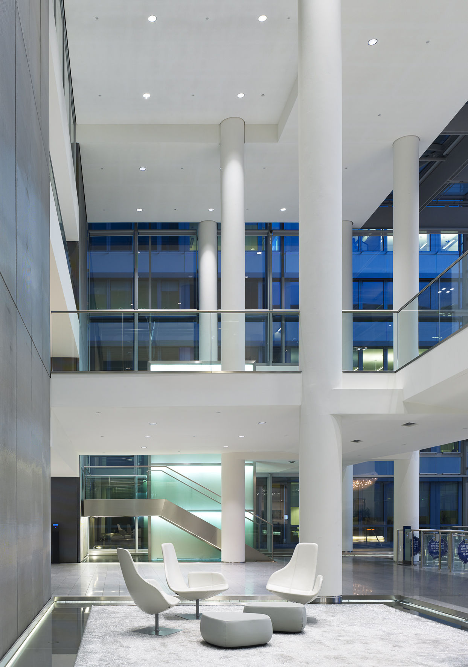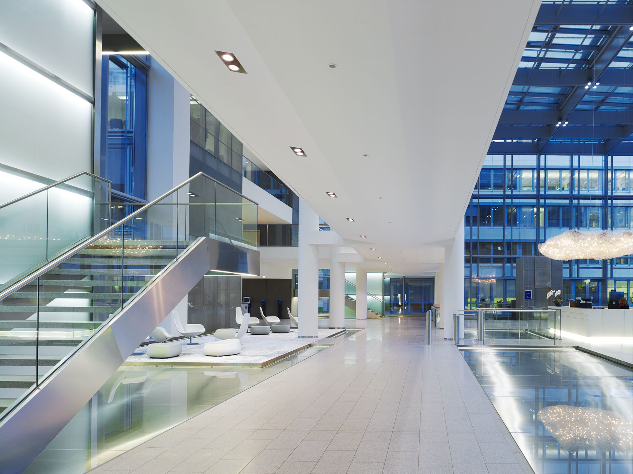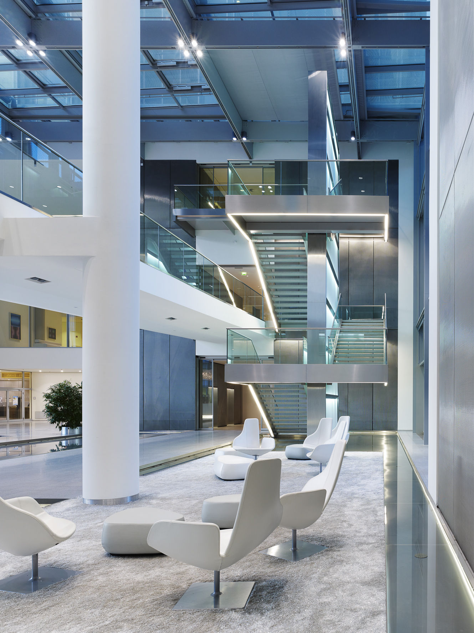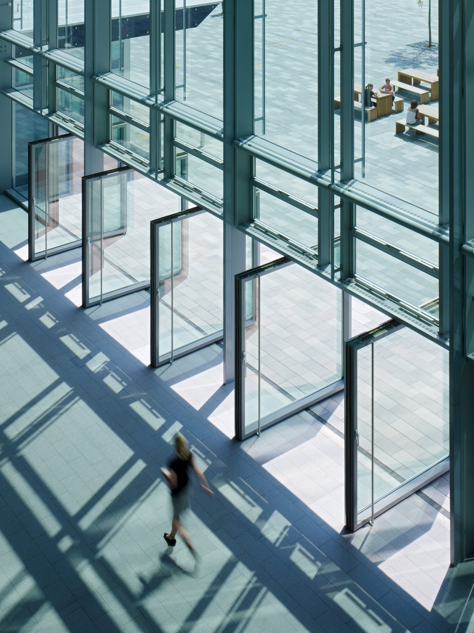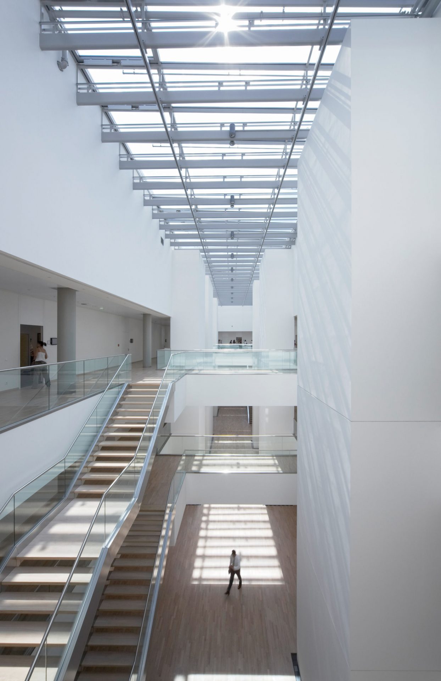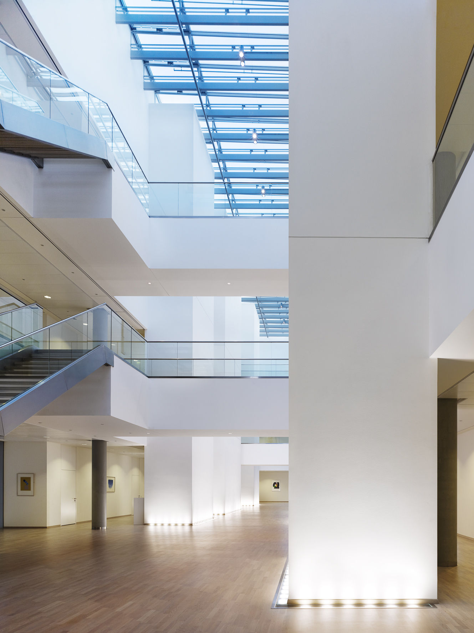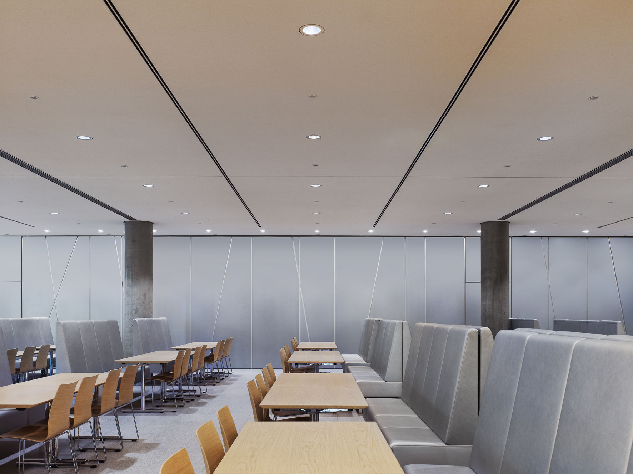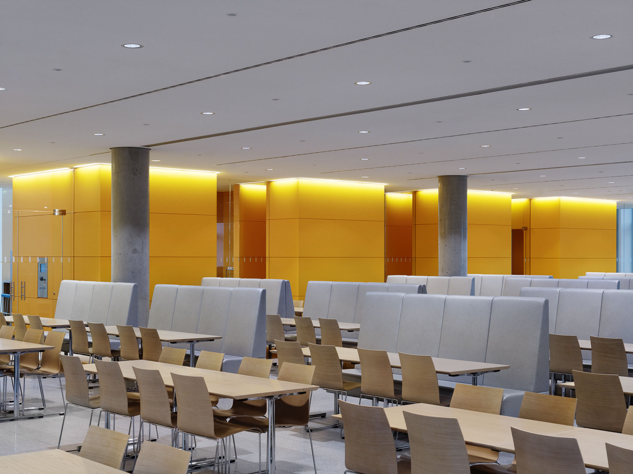HGEsch
ENBW City
HGEsch
A City Within A City – EnBW City in Stuttgart
Around 2,000 people work at EnBW City in Stuttgart. In the Fasanenhof district the energy concern has built a new headquarter, which brings together employees who were previously spread out over various locations.
A combination of general lighting and task illumination in conjunction with a daylight-related control system cuts down on the installed electrical power. The aim was to reduce primary energy consumption by 54% compared with reference office buildings. The imposing illumination of the public areas also plays its part in this: the predominant light sources are metal halide and fluorescent lamps, which both generate a high luminous flux with low energy consumption. As a rule, electronic control gears have been implemented, ensuring an extended life cycle for the lamps, which are already long-lasting.
In the piazza, for instance, flush mounted in-ground luminaires recessed into the paving, mark the path to the brightly lit main entrance. The pattern of these playfully distributed LED light fixtures is continued in the floor of the fully glazed entrance hall, thus emphasizing the idea of a flowing transition from outdoors to indoors. Owing to its extensive depth the company restaurant has limited daylight exposure and therefore artificial illumination is required in most parts of the restaurant throughout the day. In order to support a flexible use of the space, a regular pattern of ceiling-recessed downlights extends throughout the restaurant.
All the individual buildings are linked at first-floor level by means of a main connecting corridor. This “netwalk” extends across the entire length of the building complex. To imbue the corridor with a sense of rhythm, two distinct light moods have been developed. In the transition area to the office blocks pairs of downlights emphasize the floor in particular. In the remaining areas recessed linear luminaires fill the space with a direct diffuse light and also illuminate the side areas.
The top of the high-rise building affords the opportunity to create a landmark feature for EnBW City after dark. The metal mesh panels of the uppermost floors are backlit by upward-pointing projectors using replaceable high-power LED units. The light colors match the corporate design of the company. Since the high-rise building facades are fully glazed, the interior illumination also has an external impact. Therefore, the luminaires of the high-rise building’s lift lobbies have been merged in one switching channel, which visually unites all levels and thus underlines the verticality of the building at night.
In view of the administrative complex’s size, the lighting concept underscores the intention of articulating the building volumes in a differentiated way and of providing a diversified design. In one instance, light serves orientation purposes, in another it creates an eye-catching luminous object, and in yet another situation it discreetly withdraws into the background to give precedence to the architecture. As varied as the components of a city, so multifaceted are the light atmospheres at EnBW City.
