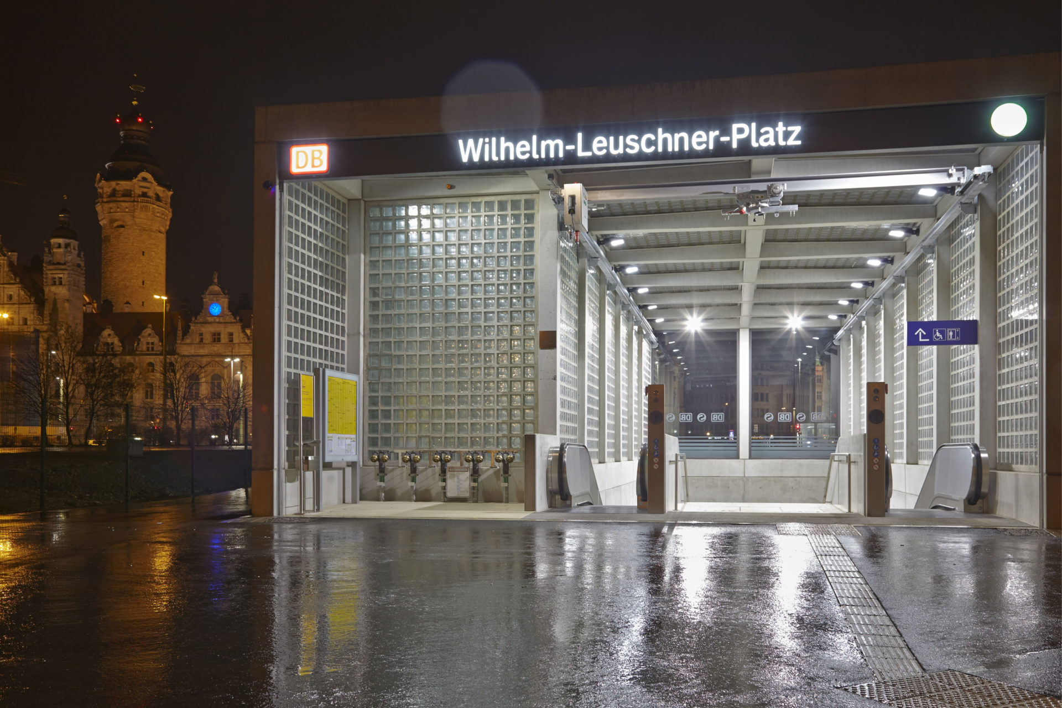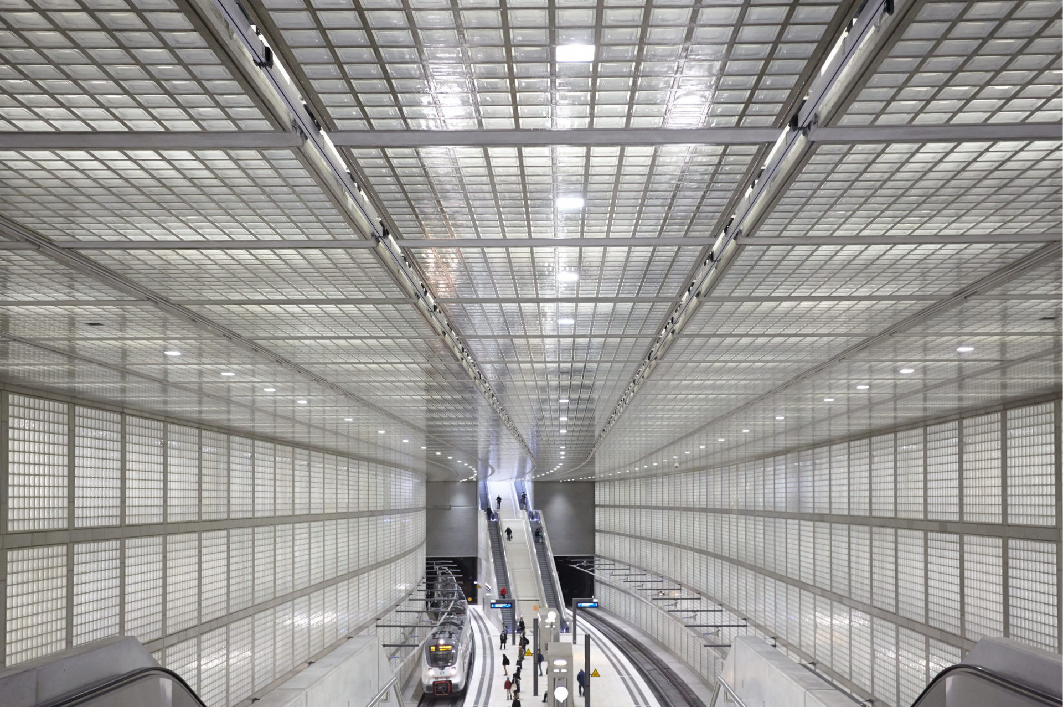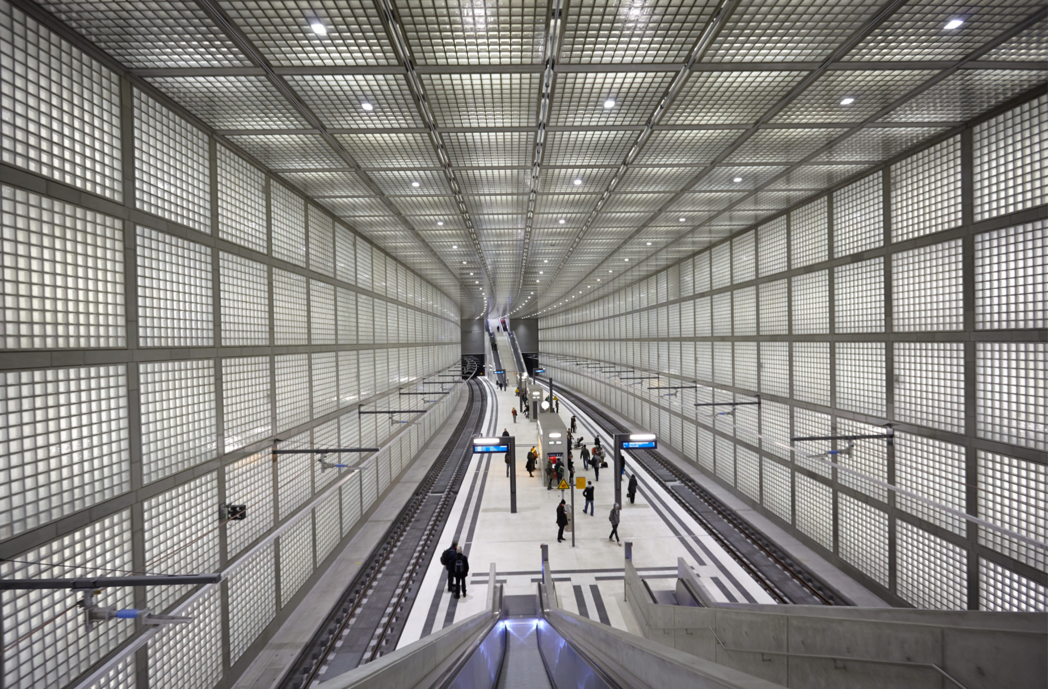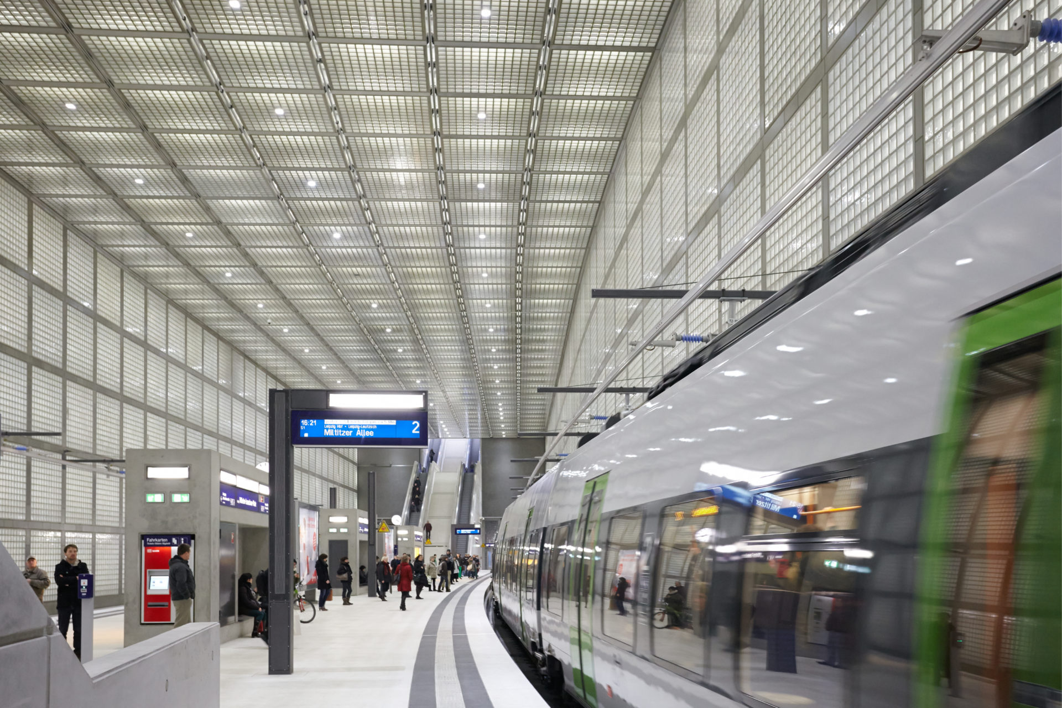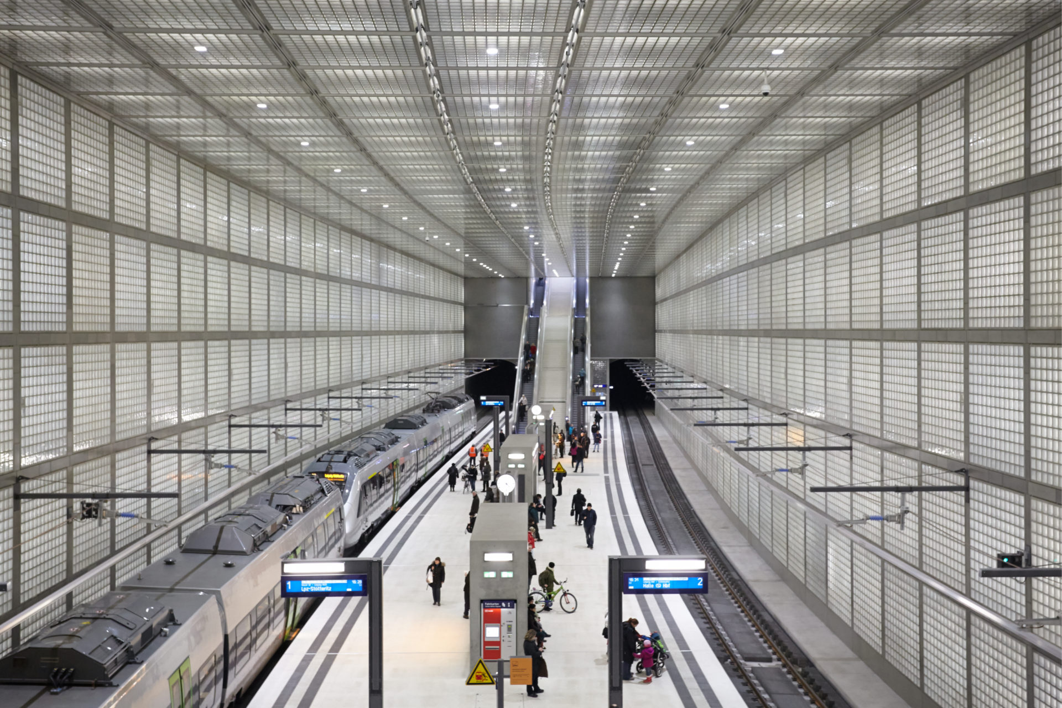
Wilhelm-Leuschner-Platz Subway Station
The Subway Station Wilhelm-Leuschner-Platz in Leipzig
The urban railway station Wilhelm-Leuschner Platz is one of four downtown stations of the superordinate project City Tunnel Leipzig. Each station has been designed by a well-known architect. The office in charge of this project was Max Dudler Architekten. The result is unparalleled in its design and consistency, since this type of building is usually experienced very differently. The space deliberately dodges common viewing patterns when passengers enter a great hall below grade and are welcomed by a space that is entirely open and light-flooded. Consistently engulfed by walls and a ceiling made of backlit semi-transparent glass bricks, a homogenous space emerges that enthralls by virtue of its clarity and simplicity.
The light infused character is created through a continuous illumination in the gap between the glass bricks and the concrete shell, which has been designed as a walkable space. The relatively simple accessibility of this level was the prerequisite for the feasibility of the glazed envelope without any perturbances through service hatches or similar. Thus, the T16 strips for the backlighting could be positioned in such a fashion as to achieve a maximum effect. After all, the light distribution was selected for a homogenous illumination of the concrete shell’s white rear walls.
Consequently, also the HIT downlights for the platform lighting are entirely positioned behind the glass layer, thus illuminating the platform below through the center of a particularly thin glass brick with a transmission of 90 %. The overall impression is that of a space with enhanced freshness and brilliance and the look and feel of a daylit volume.
The two access stairs benefit substantially from the station’s ambient illumination, but are furthermore fitted with balustrade integrated light that also performs well in all areas outside the hall.
