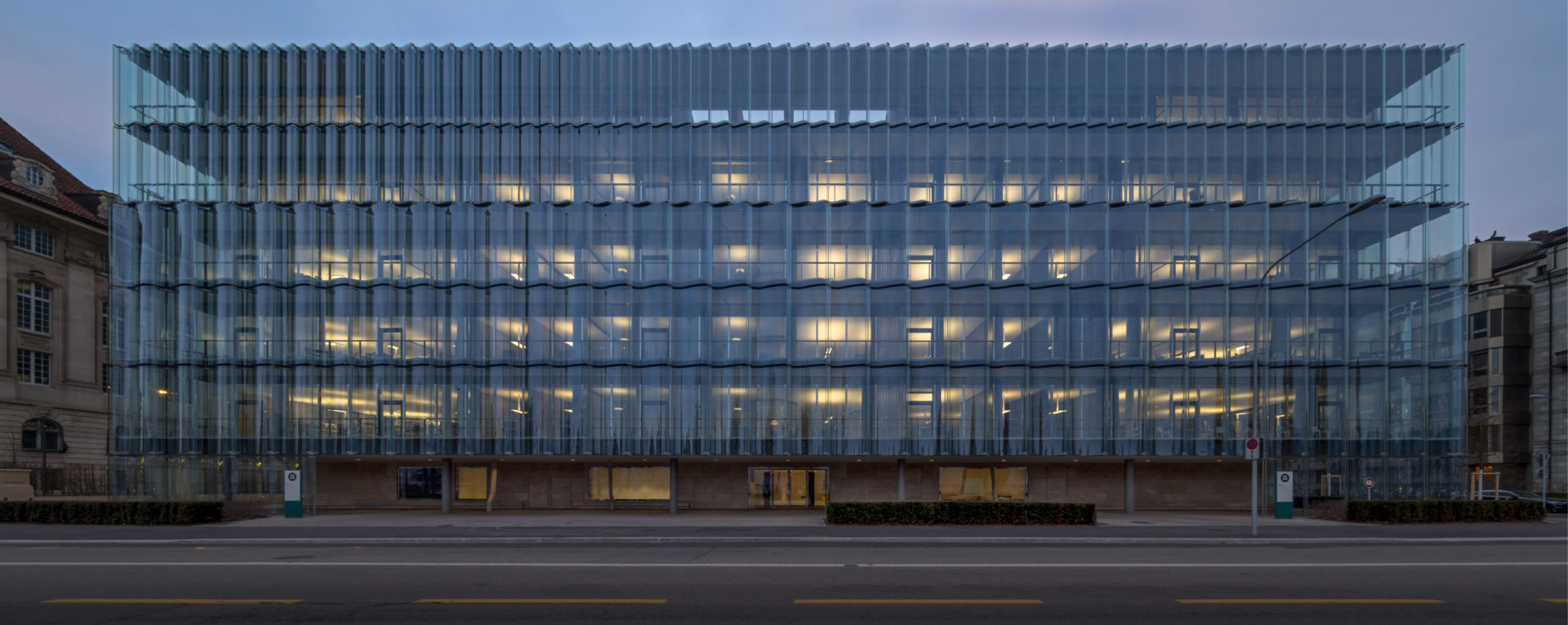Mai‐Thu Perret & Marc Camille Chaimowicz
Heimo Zobernig
Guyton Walker
Kerstin Brätsch

“We’re smarter together“ – A New Kind of Work at Swiss Re Next in Zurich
The reinsurance company Swiss Re is investing in its future and has built a corporate campus on the lake shore at Zurich’s Mythenquai. Its heart is formed by the office building Swiss Re Next which was handed over to the client in October 2017 by the Basel architects Diener & Diener. The building’s striking glass curtain wall has already become a landmark that highlights Swiss Re’s lakeshore address even from afar.
The daylight optimized facade consists of suspended glass lamellae that mirror the surroundings and the weather conditions during the day, and allow for profound views inside the structure. Daylight plays a primary role in the project and is introduced via two light wells that span the entire building height.
The building’s horizontal structure is organized as follows: The three basement levels provide connectivity within the campus and also house an auditorium and foyer, fitness studio, and building service facilities. The ground floor features the representative reception and includes the main circulation as well as work stations and state of the art meeting rooms. The five storeys above are open space office floors with a flexible utilization concept. On the top floor, customers are served in the rooms on the lake side.
The interior ambience is defined by valuable high-end materials and surfaces that convey a sophisticated architecture. The illumination predominantly occurs through adjustable downlights with glass lenses which correspond to the selected material gamut and at the same time allow accentuation of the art objects.
The work stations at the office floors are indirectly illuminated by a specially developed luminaire family that is integrated in the architecture and furniture.For the video conference and meeting rooms, a number of custom luminaires have been developed to combine high-quality materials with state of the art lighting and control technologies as well as seamless integration into the interior. Numerous decorative luminaires complete the overall concept and create brilliance and sparkle in the entire building.
The client’s sustainability and future oriented mindset is also mirrored in the use of resources, energy and efficiency. As a result, the particularly energy efficient, exclusively LED based illumination is only one component in a sustainability concept that has been awarded LEED platinum and Minergie-P-ECO certificates.