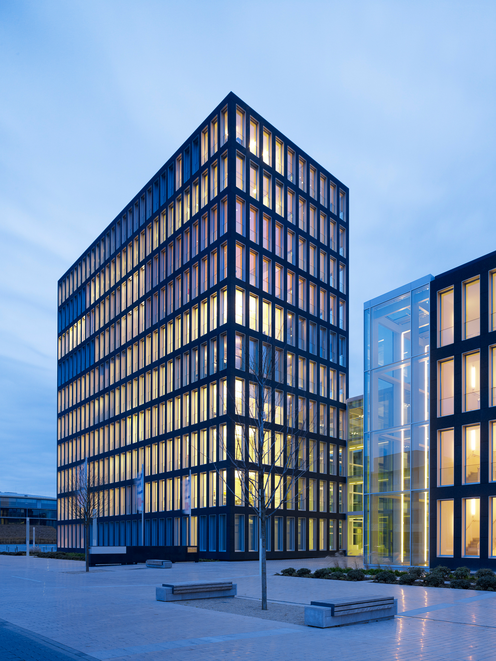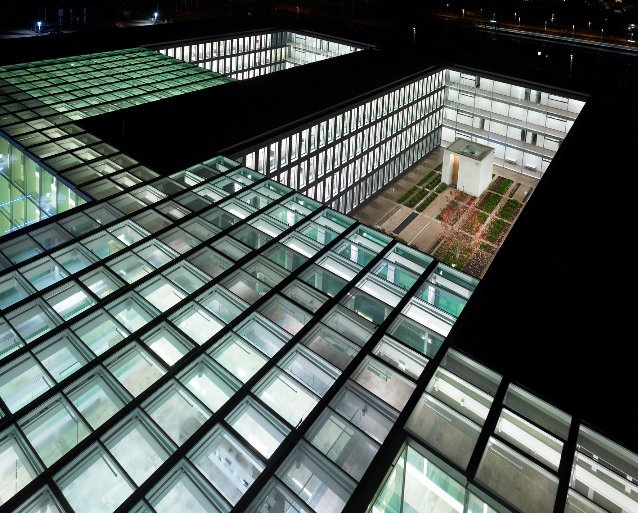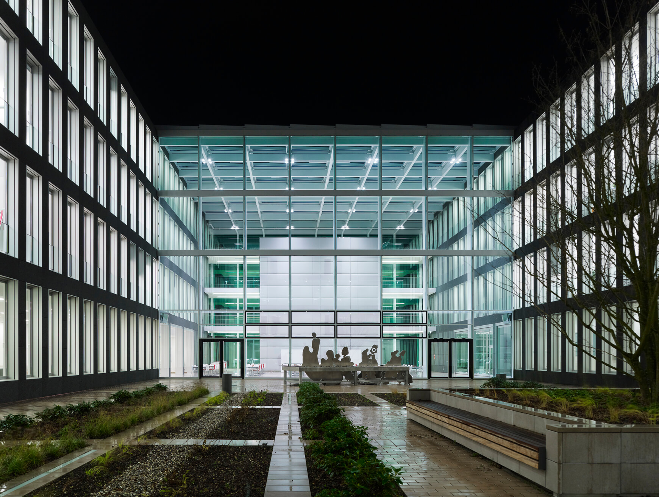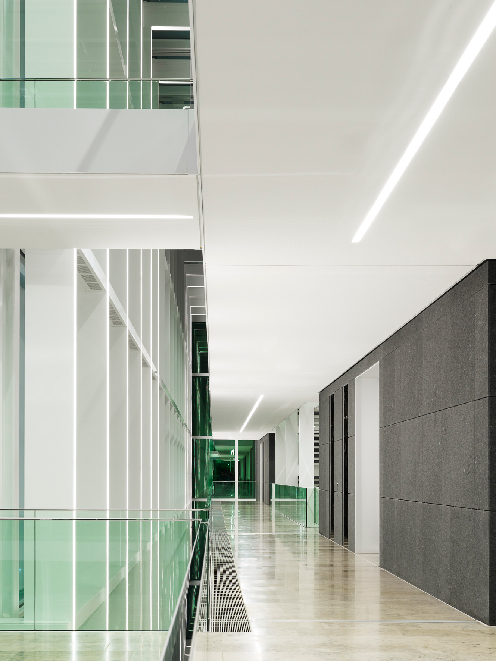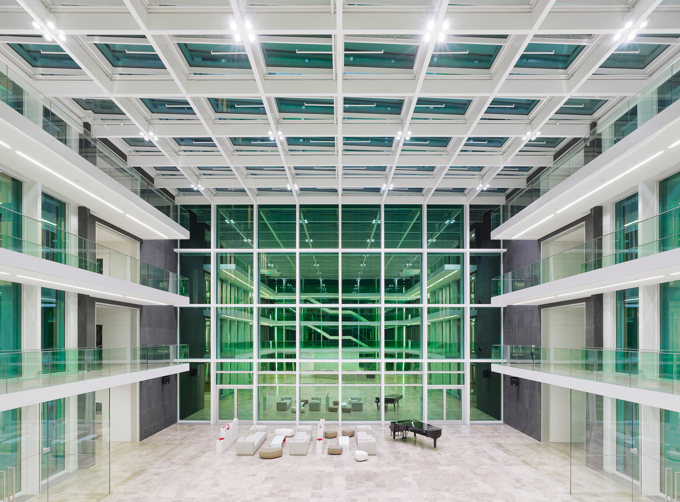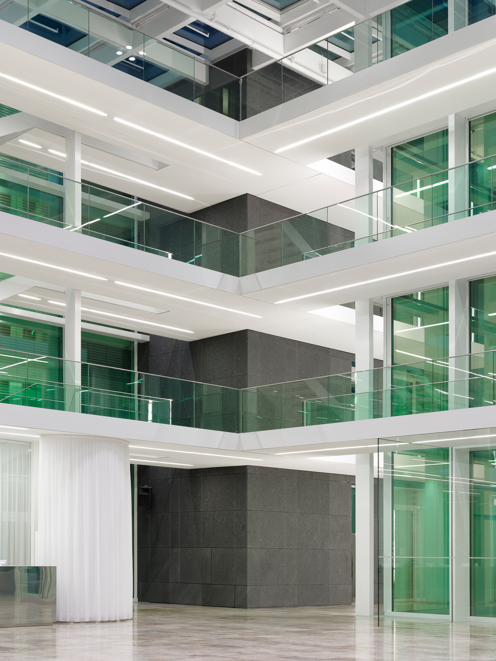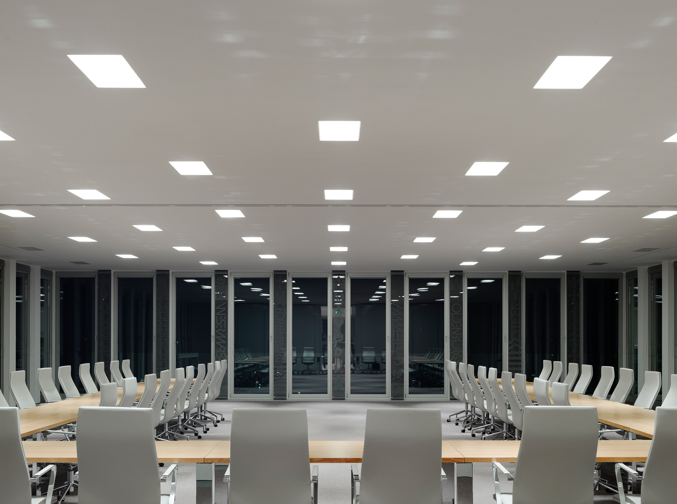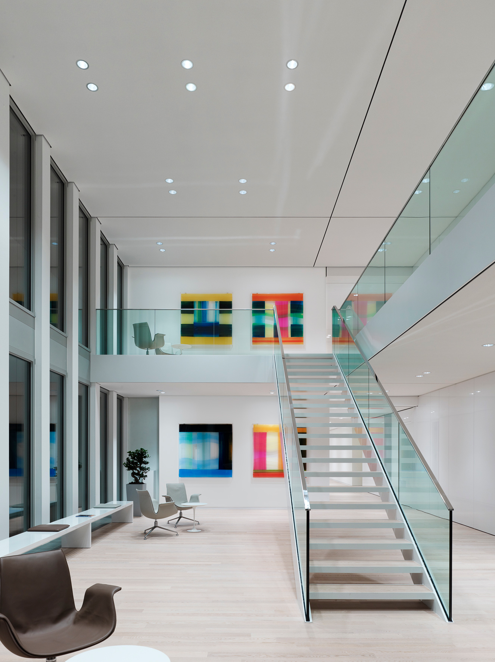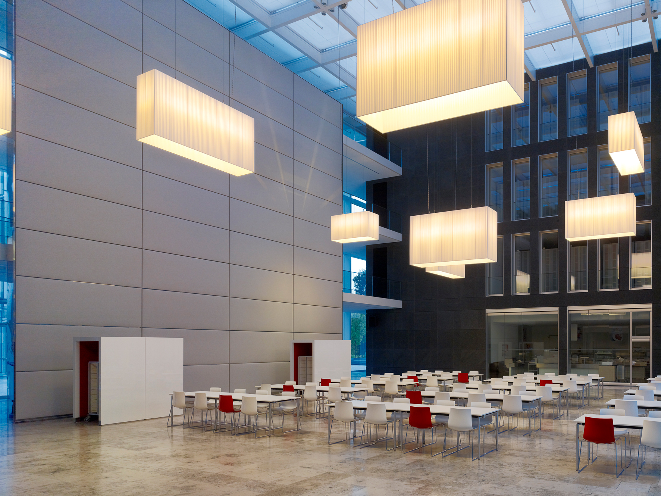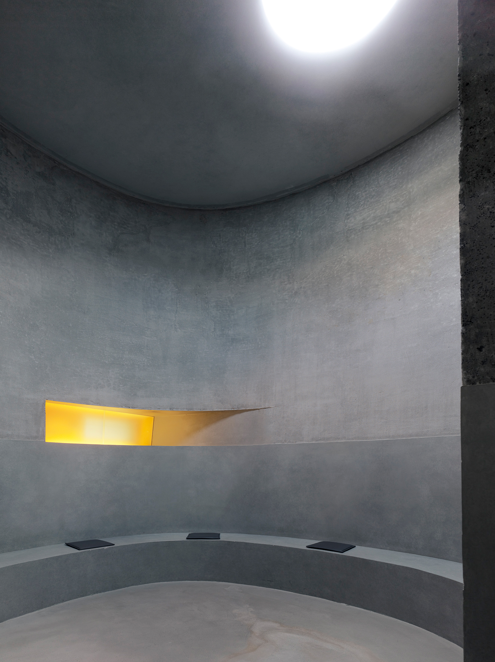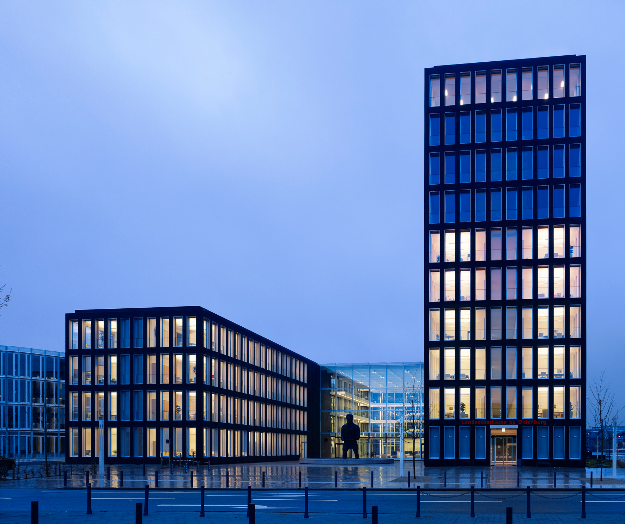
State Savings Bank of Oldenburg
The New Headquarters of the State Savings Bank of Oldenburg
Cool airiness, geometrical stringency, rigorous reduction – these are the terms that spring to mind in attempting to describe the architectural qualities of the newly constructed headquarters of Oldenburg’s State Savings Bank. The Savings Bank ensemble consists of a three-part comb-like structure and two detached buildings. The teeth of the comb are interlinked at their open ends by a glazed circulation axis which expands between the blocks into transparent atriums. One of these courtyards is used as a staff restaurant; the other forms the connection to the two free-standing buildings and at the same time functions as a generous entrance lobby.
Through the floor-to-ceiling windows the illuminated ceilings make a considerable external impact. They dominate the nocturnal appearance of the building and obviate the need for any other facade lighting. A nighttime light scene illuminates all office ceilings with the same level of brightness. This opens up the rooms to the outside world and emphasizes the clarity of the facade structure.
A positively symbiotic connection between functional and architectural light is provided by the luminous strips in the glazed circulation axis and the atriums. On each level, galleries extend between the building wings and thus also circumscribe the glass atriums. Along their whole length these footbridges are marked out by ceiling recessed light profiles.The end walls of the wings are the only non-transparent surfaces along the glazed promenade and have been given a different design treatment. Light floods these wall ends, which contain the entrances to the buildings. Lighting profiles are integrated from floor to ceiling in the upright frame elements of the facing glass facade. From outside, only the highlighted surfaces are visible, while the light sources remain concealed from view. Inside, the level-spanning luminous lines set an exciting vertical emphasis.
A single solution has been chosen for the general illumination in both atriums – in the foyer as well as in the restaurant. Four cylindrical surface-mounted downlights are positioned at each intersection of the roof trusses. They generate a focused, atmospheric light on all horizontal surfaces with no appreciable stray light. In the cafeteria a more playful component has been added to this general illumination. At irregular intervals large luminous volumes are suspended from the ceiling. The luminaires use metal halide lamps as standard, but for particular occasions a dimmable halogen component can be substituted for these. The dimming control feature allows for flexible and atmospheric scenarios. For maintenance the luminaires can be lowered electrically.
The illumination of the training and conference rooms consists of a regular grid of recessed luminaires. This repetitive layout ensures a homogeneous light distribution, even when several rooms are interconnected to form a large space. The light fixtures contain a diffuse and a direct component; both can be individually switched and dimmed.
