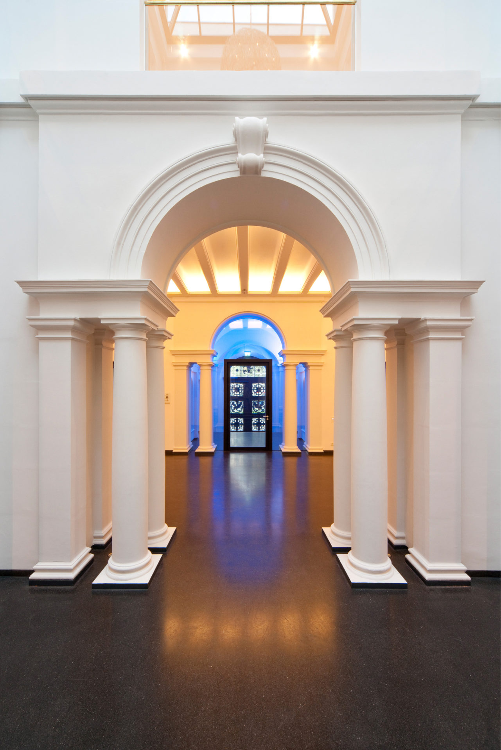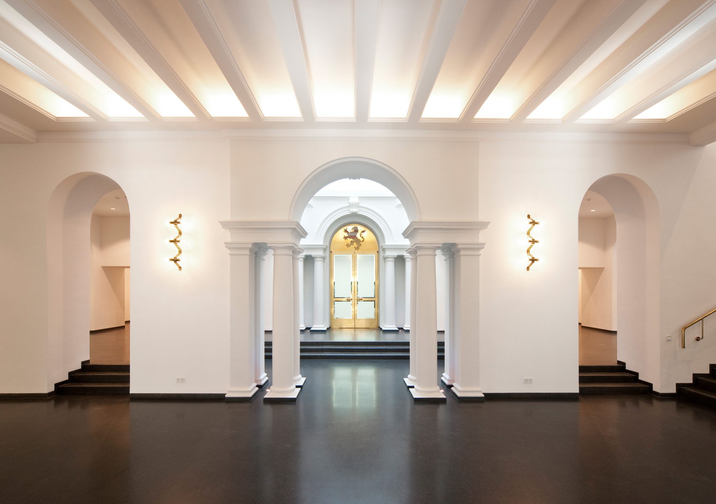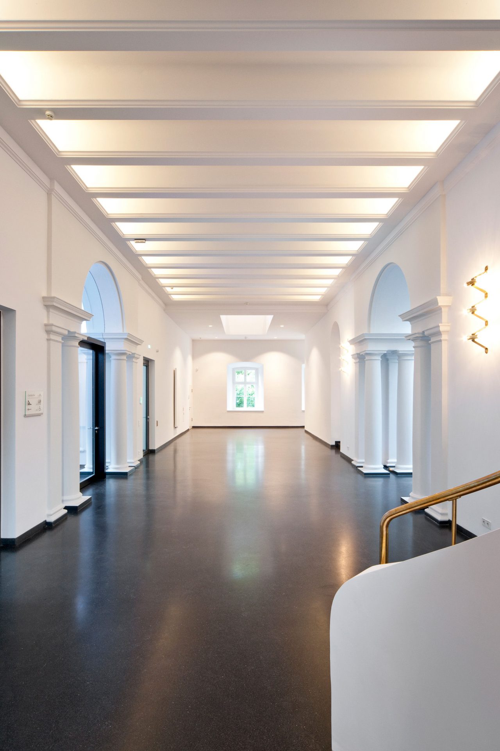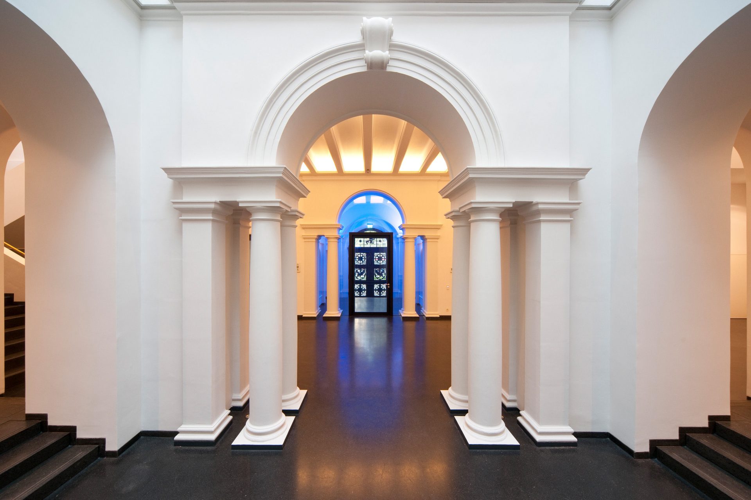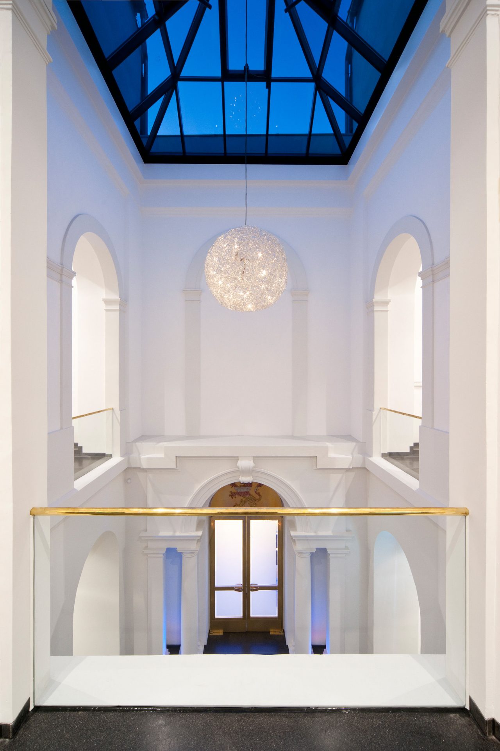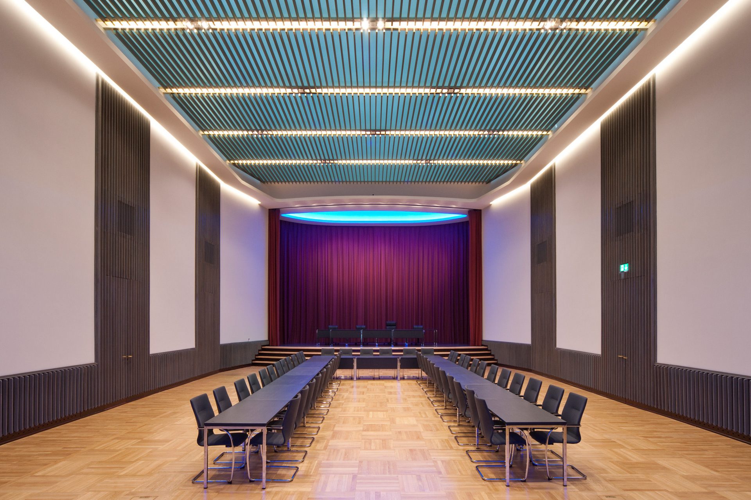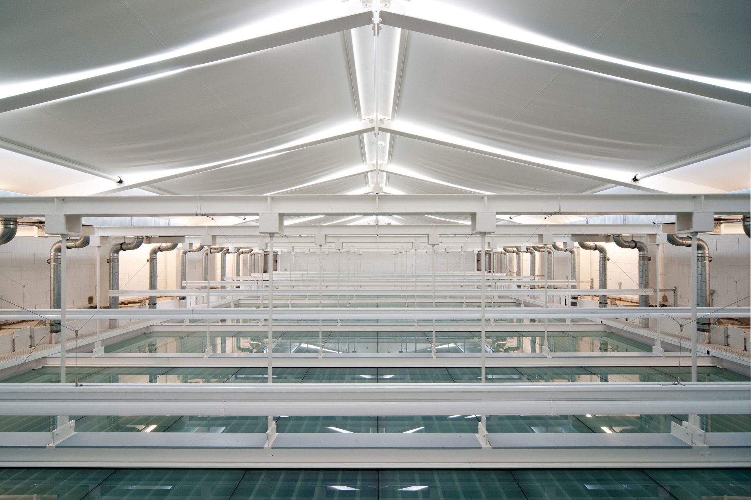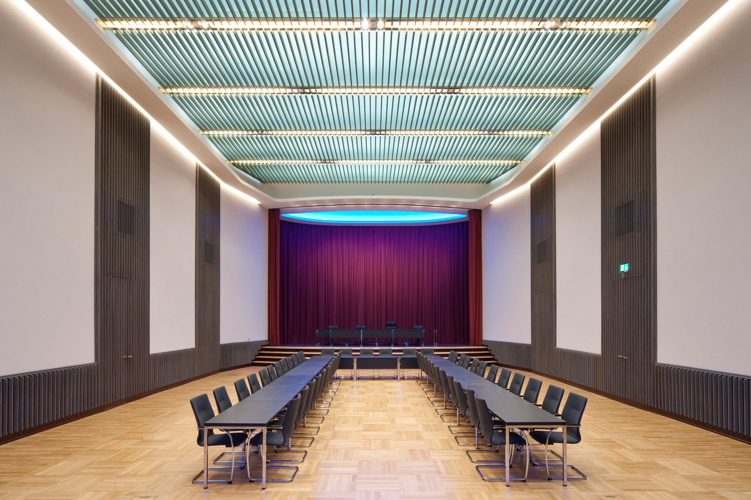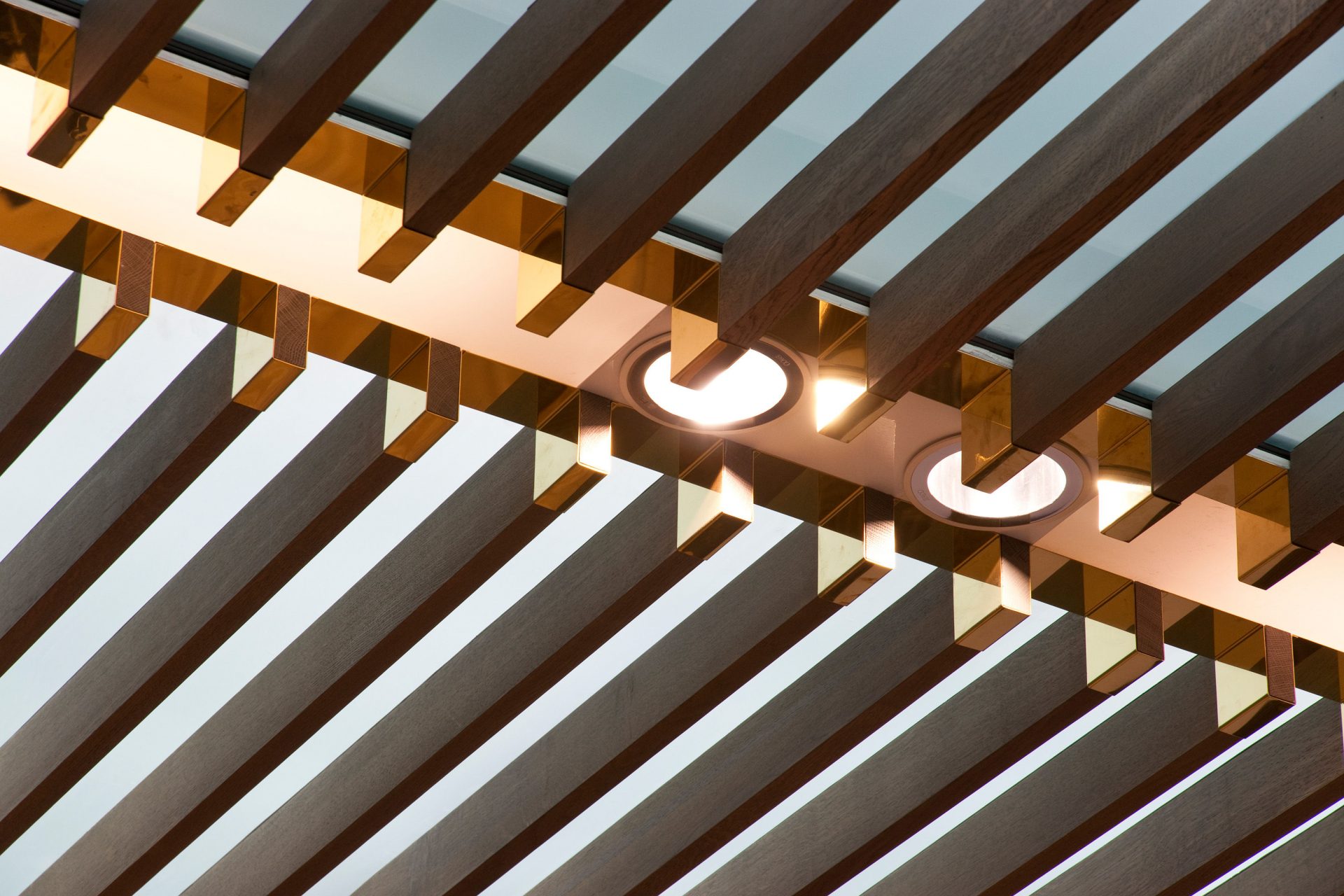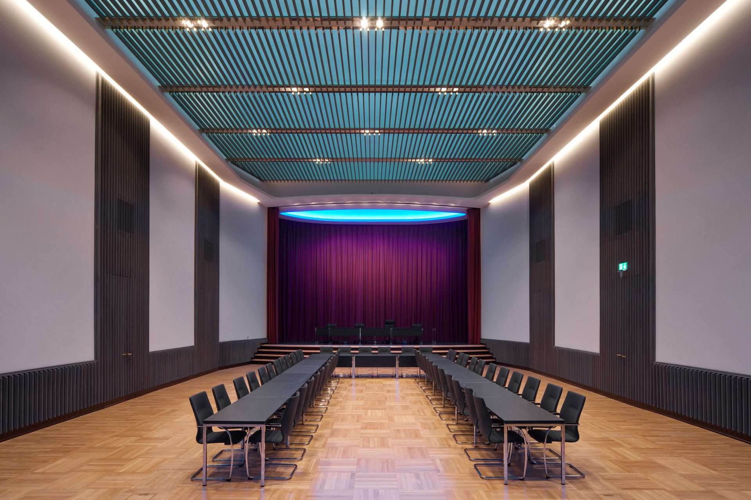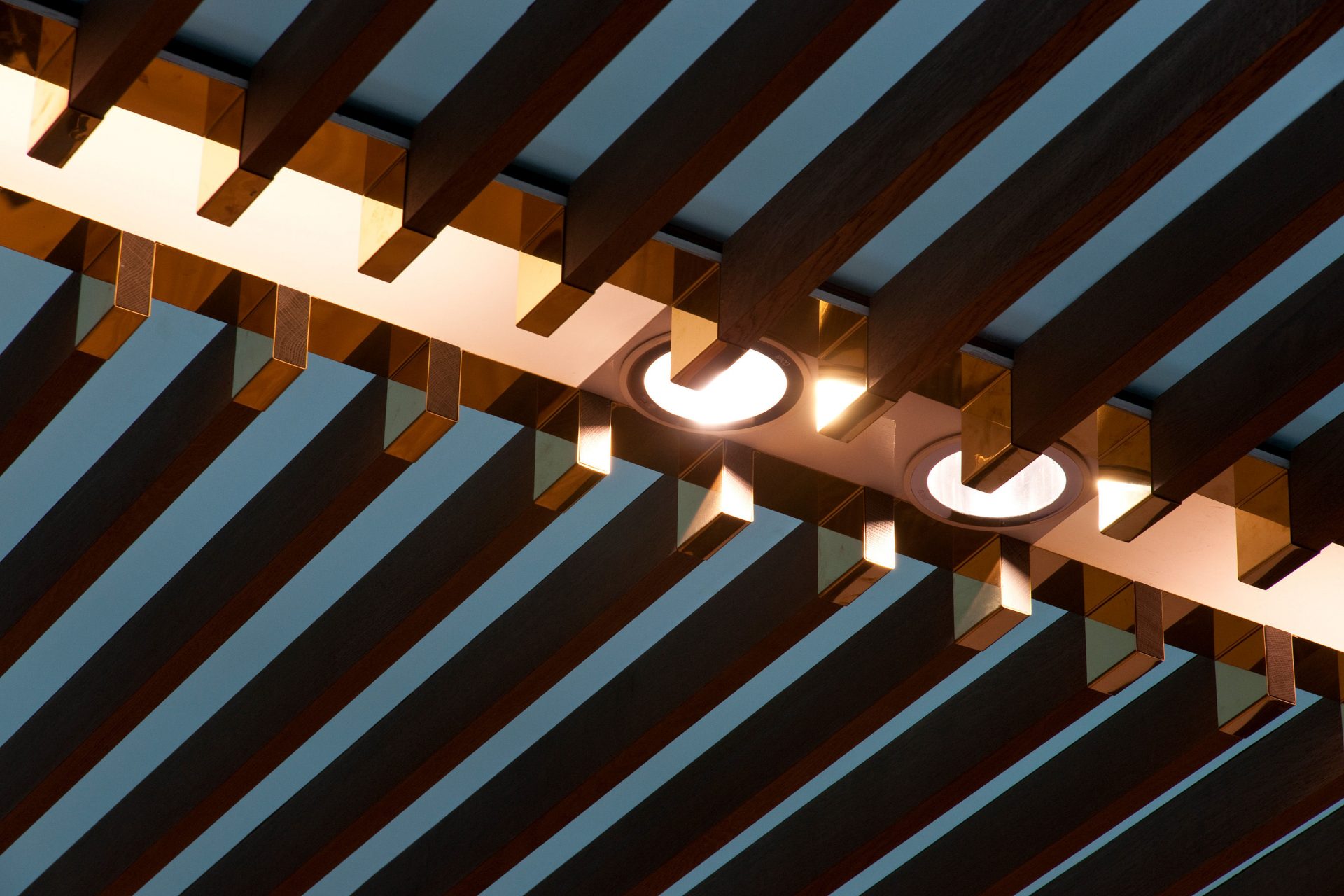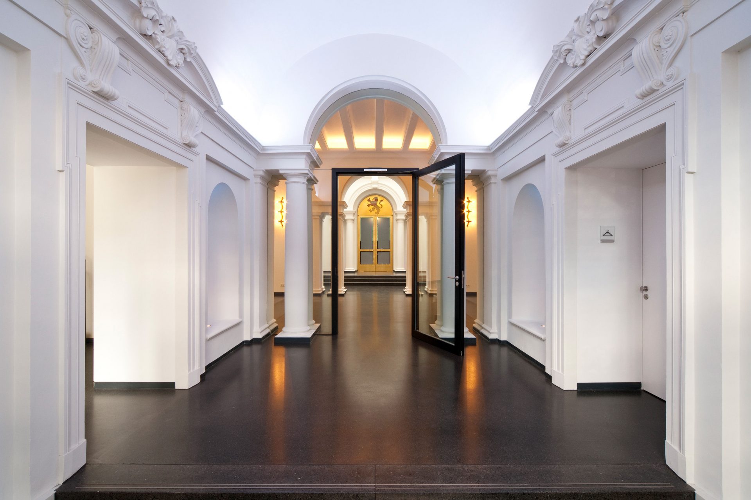
Refurbishment of the “Ständehaus”
New Light for the Ständehaus Kassel
The Landeswohlfahrtsverband Hessen (state welfare association of the federal state of Hessen) has commissioned the refurbishment of the spacious foyer and “Ständesaal” on the occasion of their 150th anniversary. In due course of the conversion, the existing lighting system has been equipped with state-of-the-art lighting technology.
Entering the building through the main portal, the visitor finds himself in the vestibule of the foyer. The ceiling structure is constructed as barrel vault and is indirectly illuminated by indirect LED profiles in a subtle warm-white hue. The luminaires are invisibly mounted on the stucco ceiling, so that they remain concealed from the visitor’s view. On the occasion of events the light can be optionally tuned to colored scenes. The existing restored brass wall luminaires now are fitted with dimmable halogen lamps, so that their brilliant light becomes an eye-catcher.
When proceeding further into the Ständesaal, the distinct daylight luminous ceiling attracts one’s attention. The ceiling accommodates various lighting elements, which have been integrated into the existing architectural structure. Firstly, the attic houses fluorescent luminaires, which can be switched on to supplement the illumination at darker lighting conditions. By an underlying diffusion layer, the light is homogenously distributed throughout the space and has a vitalizing effect. Underneath this layer, wood slats are arranged, which are interrupted by lighting channels running perpendicularly to the lamellae axis. These channels are equipped with fluorescent lamps, and evenly distribute their light through a satinized acrylic cover. A new lighting element has been employed here: arranged in pairs, flush recessed halogen and metal halide downlights provide for strongly directional light and the required illuminance levels in a conference situation. Moreover, the dimmable halogen luminaires allow for an atmospheric lighting ambience during evening events. The sidewalls are partly clad with wood and are illuminated by a grazing light adding direct light to the ambient lighting. For this purpose a narrow-beam linear LED profile was installed inside the existing ceiling cove.
