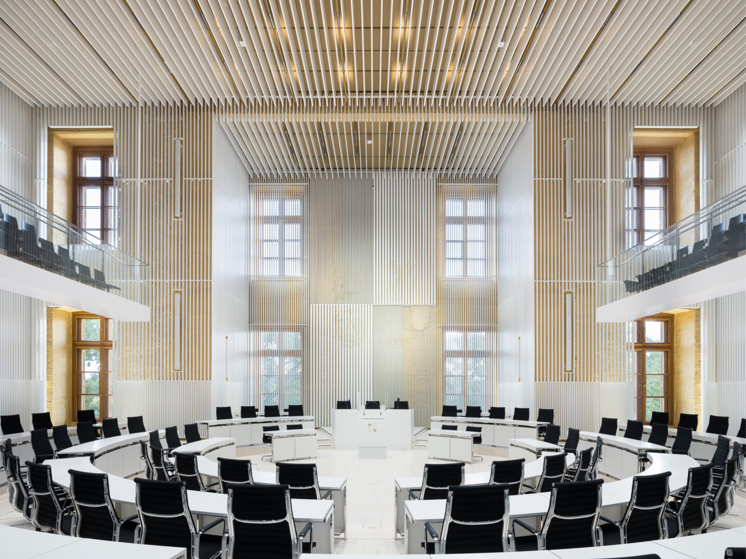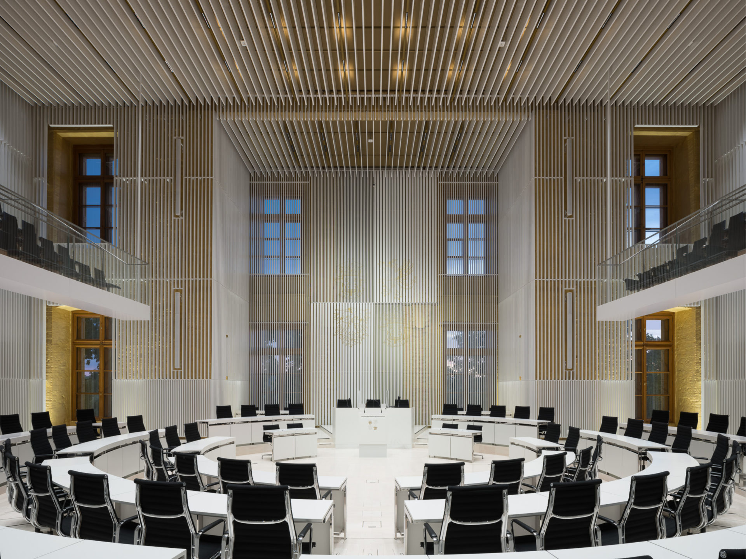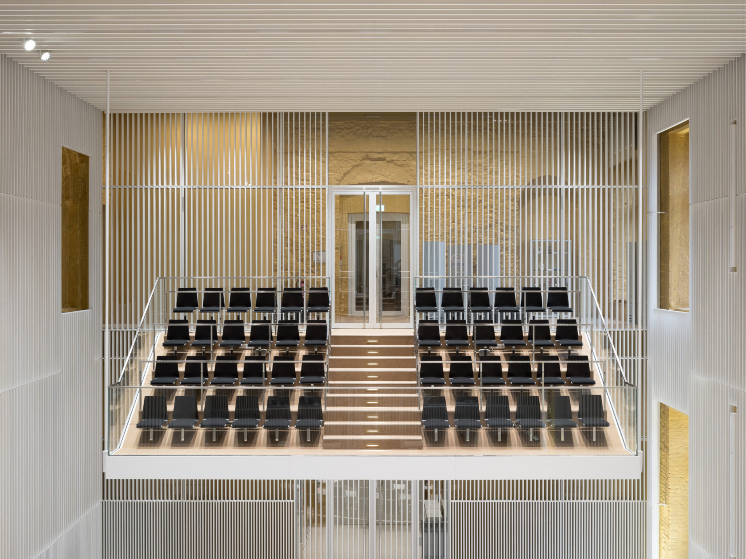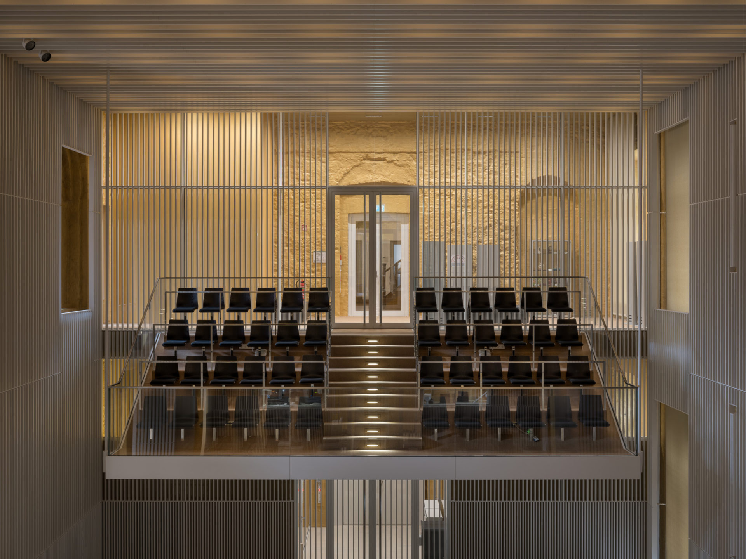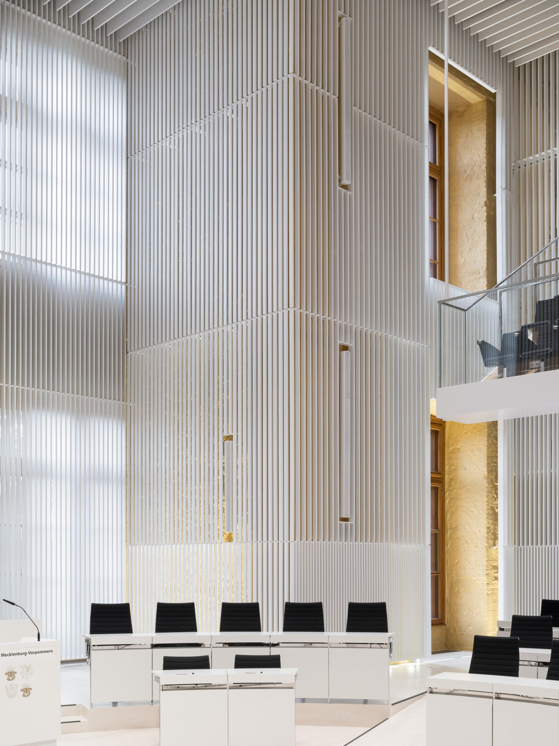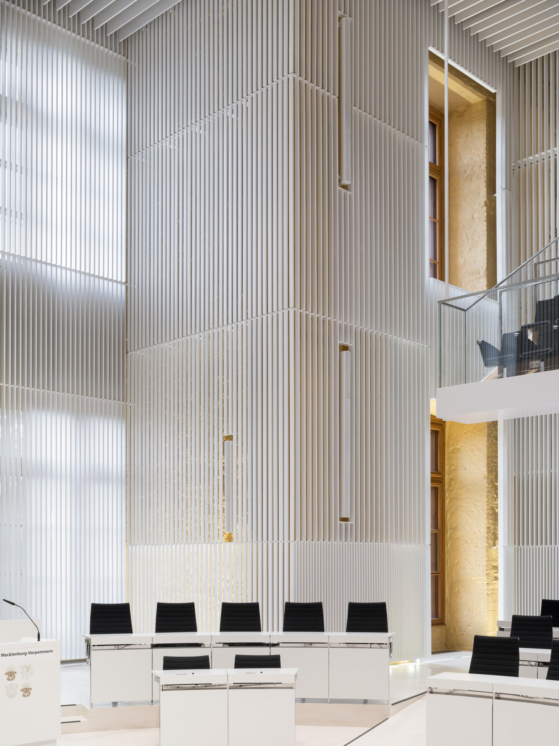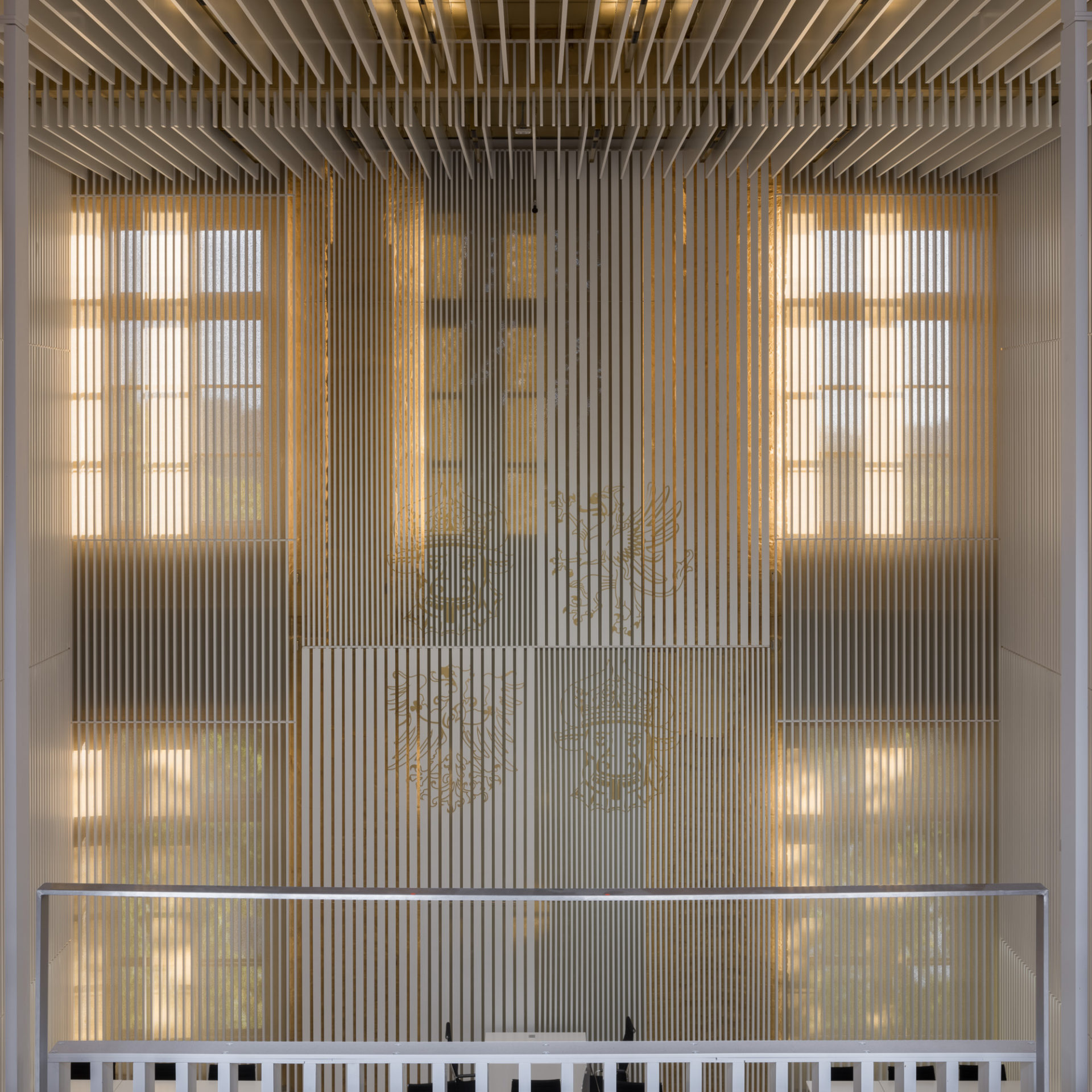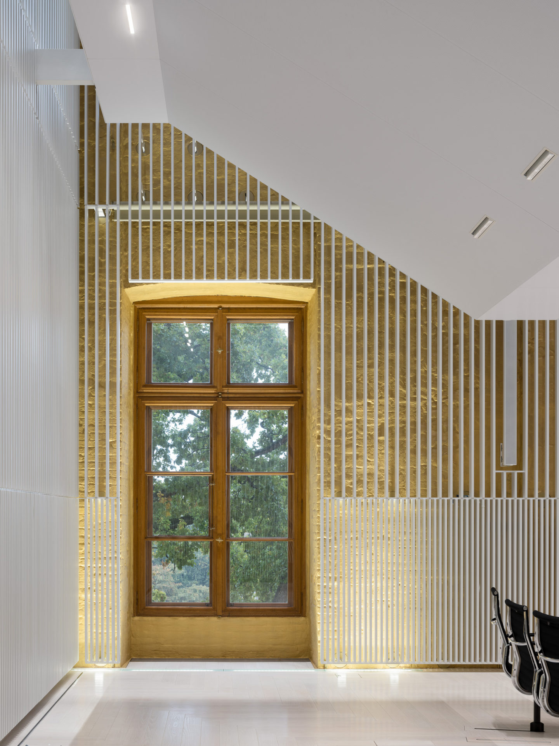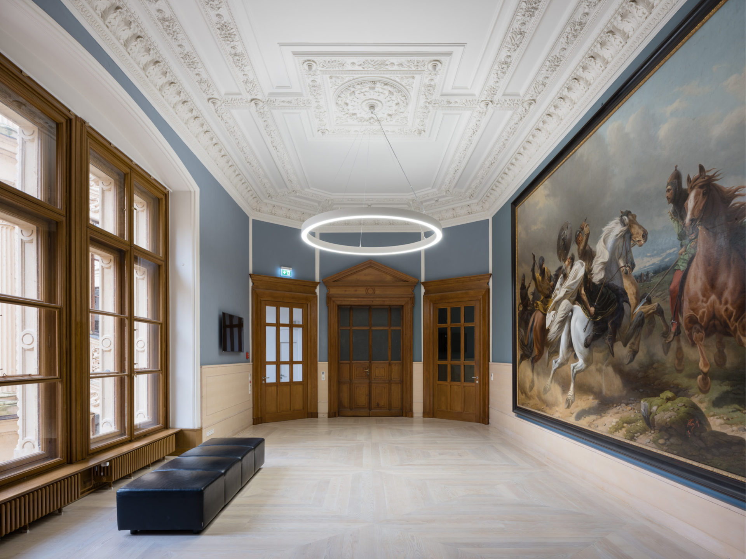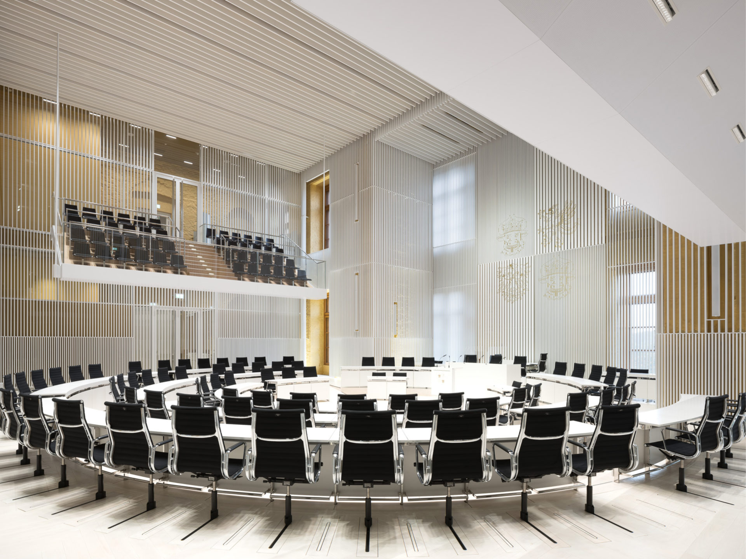
Plenary Hall of the State Parliament of Mecklenburg-Western Pomerania
Modern Structures within Historical Walls – Plenary Hall of the State Parliament of Mecklenburg-Western Pomerania in Schwerin Castle
After an architecture competition in 2010, Dannheimer & Joos Architects were awarded the contract for the 2nd floor around the former ballroom to convert it into a plenary hall and, in addition, reinterprete the adjoining conference, lobby, visitor and press areas in a contemporary way. The basic idea here was to return the space to the exposed shell structure and thus restore the volume of the former “Golden Hall”.
Moreover, the new plenary seating arrangement of three concentric circles, as well as two visitor and press balconies on the narrow sides, allow for a capacity of 96 seats. The redesign of the plenary hall can be seen as a metaphor for the “Golden Hall.” The gold-colored coating on the unclad shell is consciously reminiscent of the past and shimmers through a reversible layer of vertical, white slats in the foreground. The slats are arranged in different densities and depths, so that the original wall structure behind, with its columns, pilasters and fluting, can still be recognized.
To simultaneously create a functionally formal yet elegant spatial impression with an inviting atmosphere, the ceiling and walls in the plenary hall are illuminated with a system made up of three components. Between the slats, both direct and indirect LED lights are arranged in a uniform grid and integrated into the ceiling to enable homogeneous lighting of the room. Furthermore, lights positioned on the side walls support the spatial effect by giving the lamellas a distinct three-dimensional effect through backlighting, emphasizing the lively, golden background. The LED profiles are mounted at the bottom of the floor and at each horizontal division of the slats. The lighting can be individually adjusted to the respective use of the room by means of various switching scenarios.
The visitor and press seating areas are integrated into the plenary hall as balconies and are illuminated by LED lights integrated into the suspended ceiling. To support television coverage, there are track spotlights above the speaker, which are installed in the slatted ceiling and supplement the general lighting with a due focus on the speaker. Additional track spotlights can also be used to accentuate the state’s coat of arms.
Overall, the lighting design and renovation together generate both a functional and emblematic dynamic. With its architecture-integrated lighting concept, the plenary hall reflects in almost poetic symbolism the political development – from feudalism, to totalitarianism, to a democratic state – and thus conforms entirely to a modern seat of government.
