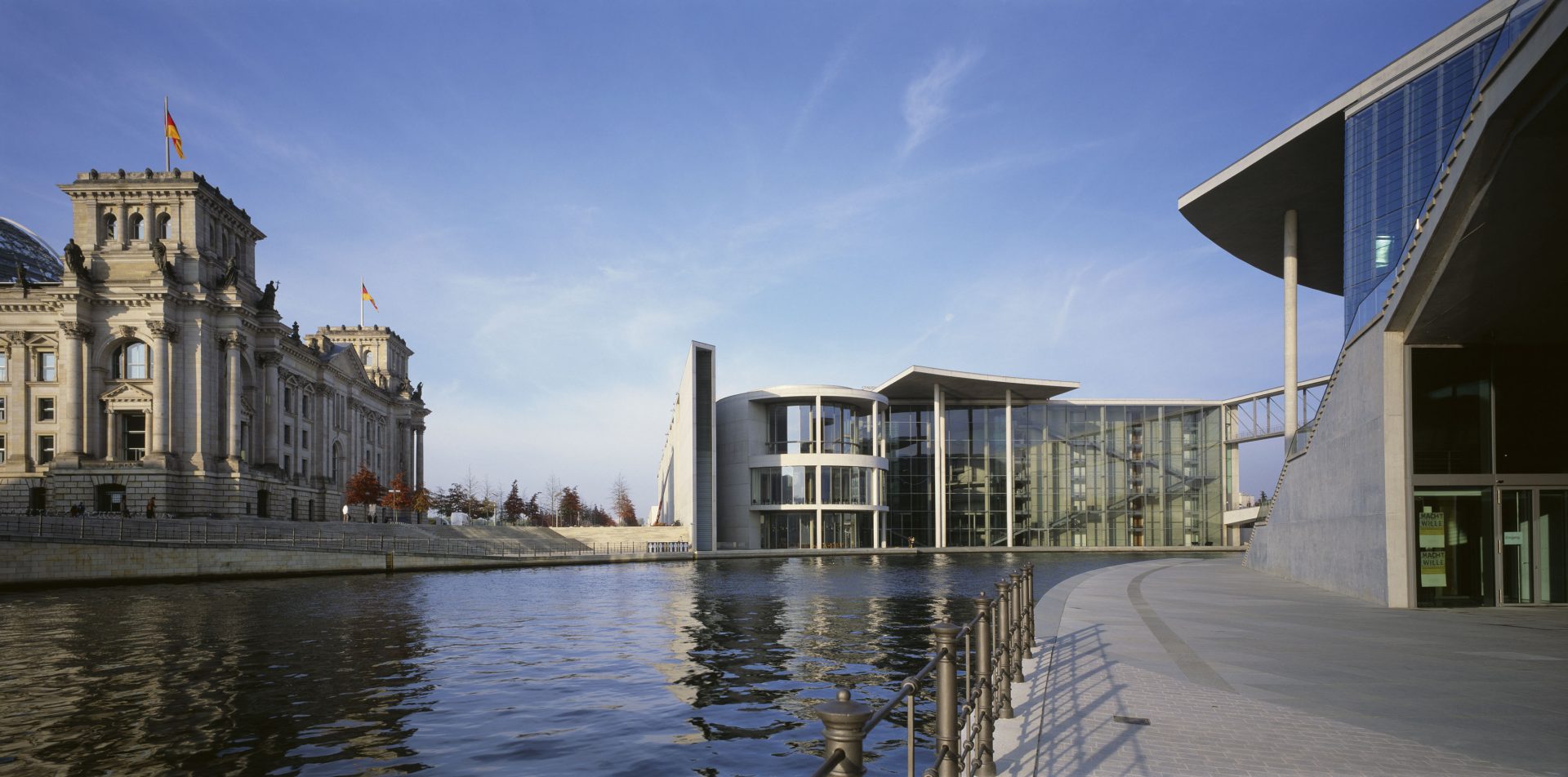Luc Bernard
Werner Huthmacher
Stefan Müller

Democracy as Client – The Paul Löbe Building in Berlin
Behind the curtain walls of the eastern and western ends of the building a dramatic spatial configuration greets the eye. Two long flights of stairs, strikingly inserted between the glass skin and concrete wall of the building, cascading though several levels towards the sky, finally ending in a gallery onto the hall below the roof of the upper level. At night especially, the stairs are clearly outlined against the concrete walls that are immersed in bright light. To illuminate these walls as homogeneously as possible, the inside frames of the glazed facades have been fitted with slender lighting profiles. Since they have the same width and surface like the facade profiles, they are inconspicuous on the inside and cannot be seen from the outside – the light source remains invisible, thus causing the concrete walls to appear mysteriously self-luminous.
On both sides of the hall the sections form comb-like structures which house the MPs’ offices and create courtyards enclosed to three sides of the longitudinal flanks of the building. Eight cylinders structure the full height of the building penetrating the comb structure in such way that half of them protrude into the hall and the other half into the courtyards. Their distinctive round shape indicates their use; this is where the committee rooms are located. The round shape of the eight cylinders is accentuated by dedicated lighting. Recesses between the bottom edge of the gallery ceilings and the cylinder walls house curving light coves which bathe the walls in a soft light from above and visually detach the galleries from the cylinders through rings of light.
The circle is the dominant element of the rooms where the committees hold their meetings. The gallery follows the curved walls and the desks are arranged in a circle. The lighting elements take up the circular theme and emphasize it dramatically. A ring of 22 meters in diameter is suspended below the ceiling. The upper side of the ring holds indirect luminaires that illuminate the ceiling. As a result, the ring appears to be detached from the ceiling and floating in the air. It also provides well-directed illumination for the conference tables.
Since the Paul Löbe Building is surrounded by public, freely accessible areas, a tunnel below street level provides a connection with the Reichstag. Here, the MPs can walk from one building. Light is used in the corridor to counteract the visual heaviness of the space and to give it a friendlier feeling. Its two main vertical boundaries, the longitudinal walls, have been treated differently: on the western side in-grade recessed uplights with wallwasher properties illuminate the walls. The eastern side on the other hand was fitted with a full height glazed layer screening reflector light strips that illuminate the white wall behind the glass from above. Thus, the spider-fitted glazing appears to be luminous.