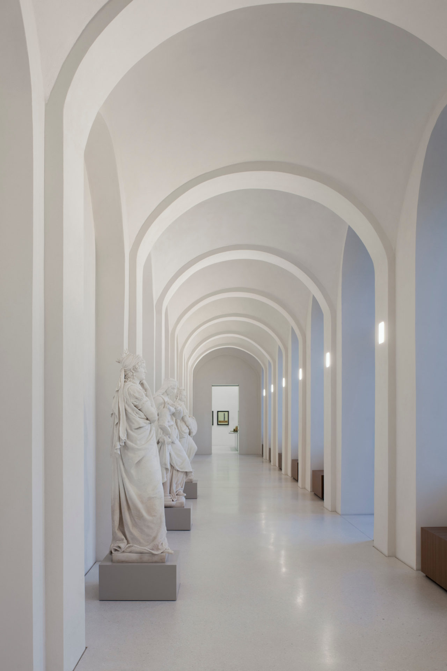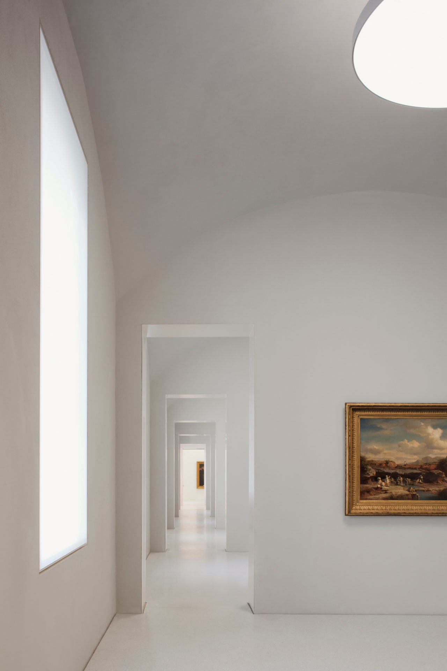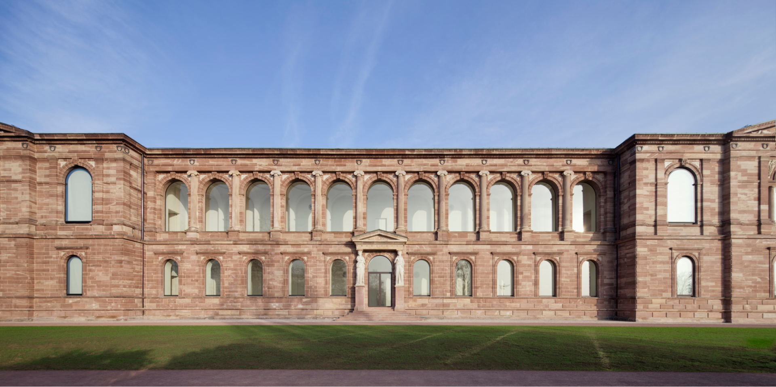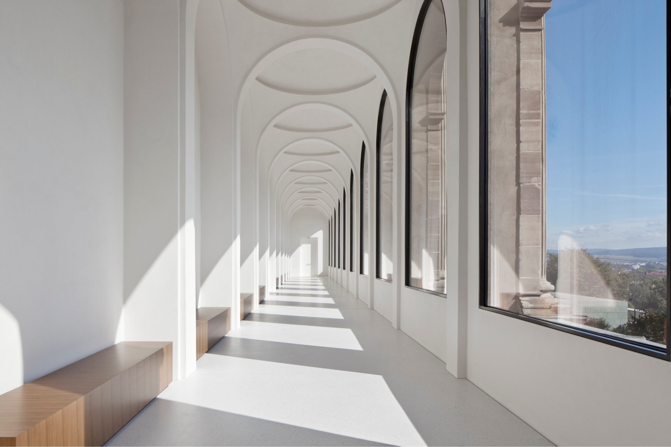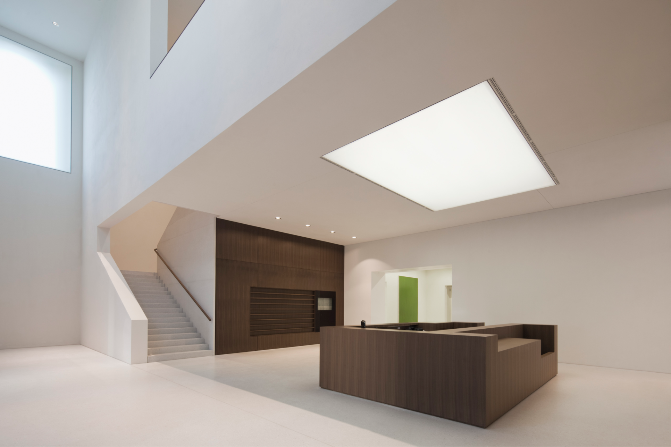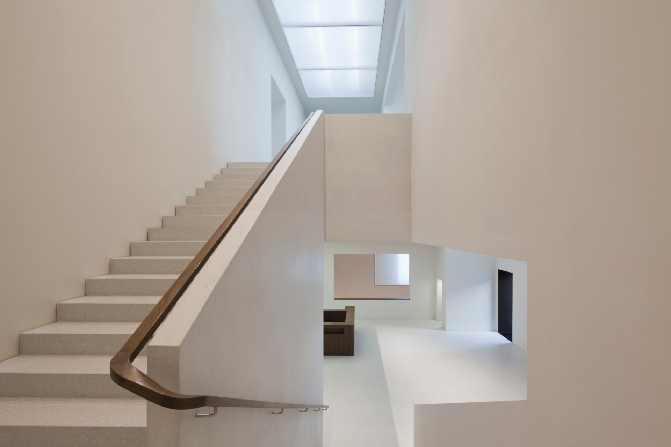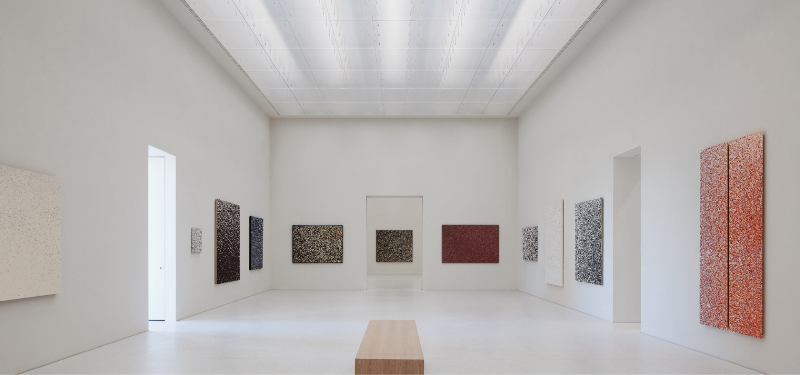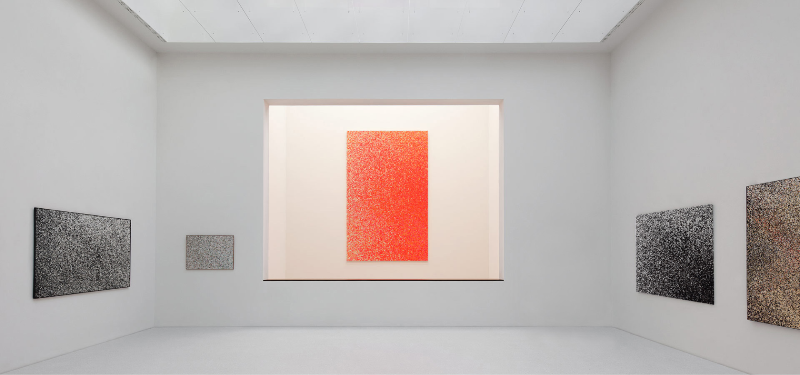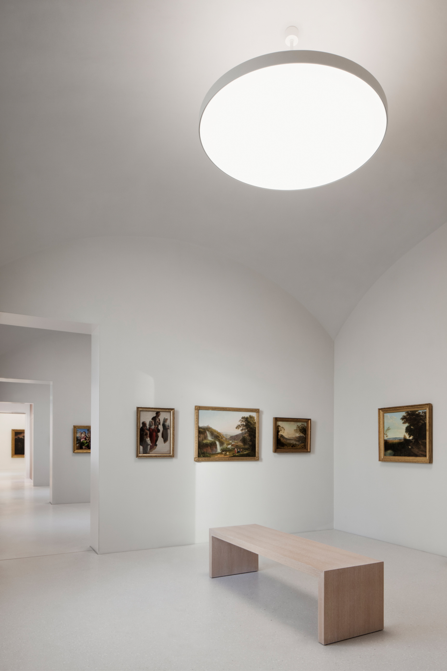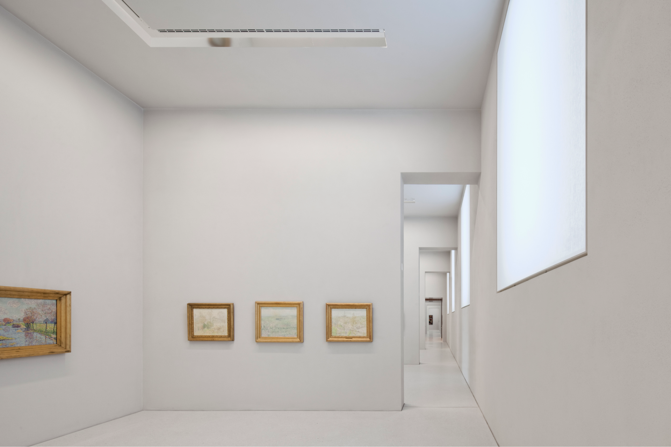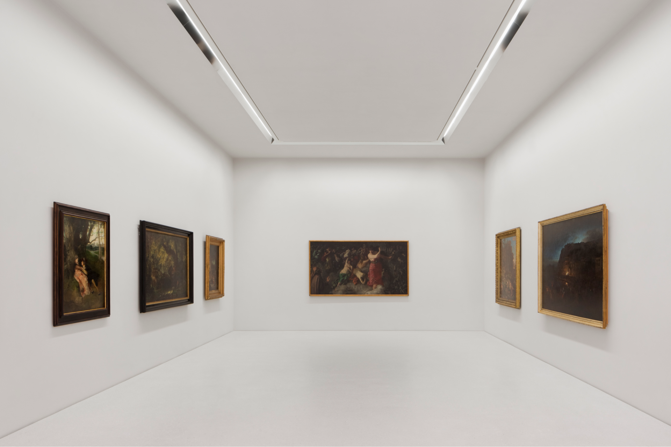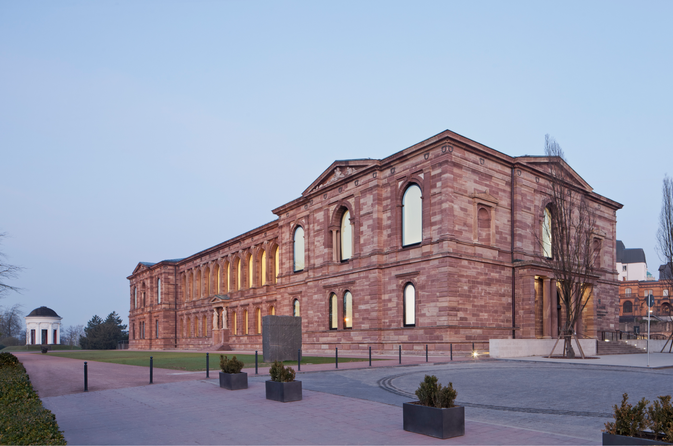
New Gallery
The New Gallery Kassel Shines with Completely Refurbished Building
While directional brilliant light from downlights visually merges the three levels of the foyer, individual zones illuminated with warm white light invite to stay and linger. A luminous ceiling spans the ticket counter and the shop area, thus citing the existing skylight openings and marking the contact point for visitors in an unequivocal fashion.
One design prerequisite for the luminous ceilings of the first floor’s five skylight rooms was to not control the natural light to achieve a completely static and inanimate lighting level, but to make its dynamics palpable. The skillful choice and combination of glare shields, black-outs and diffusion layers allows the gallery visitor to hazily sense the sky and passing clouds through the skylight layers.
Mounted above the room-facing diffusing layer, fluorescent bands create an even illumination of the space by virtue of highly efficient reflector light strips. During the day, however, they are only activated to supplement the daylight intake, if required. A light control system that is imbedded in the central building services control framework permanently adjusts the artificial illumination to the daylight quantities and – indiscernibly to the visitor – sets the luminous flux to the required level. Additionally, for the emphasis of individual exhibits within the scenography, recessed electrical singlets for adjustable projectors have been integrated in the luminous ceiling.
In the north-west a spatial sequence composed of five cabinets is flanking the central exhibition hall at the ground floor. These spaces with a floor surface of approximately 20 sqm are spanned by a dome with a tabular round lighting object which is suspended from the vault’s keystone. This custom-made luminaire cites the design element of the luminous ceiling. A tension-mounted diffuse membrane covers the bottom side of the lighting device while unshielded lamps at the top illuminate the ceiling. The paintings shown in the cabinets are homogenously lit by this direct-indirect lighting characteristic.
Most exhibition spaces of the New Gallery are illuminated by fashion of a ceiling recessed lighting solution. Placed at a continuous distance from the walls, a ceiling recess traces the spatial contours. Linear wall washers and a three-phase-track are recessed in the channel. While the former provides a completely even wall illumination the track can accept additional projectors if required.
The lobby at the ground and first floor impresses by virtue of the splendid view it offers on the Karlsaue (Karl’s wetland) and its architectural elegance. Extending across 40 m, an array of open vaults behind large arched windows is linked together. When the daylight, playfully interacting with intense contrasts, withdraws from the lobby at night, it is replaced with a gentle, low-key light from wall-mounted direct-indirect luminaires thus creating a warm and comfortable atmosphere.
