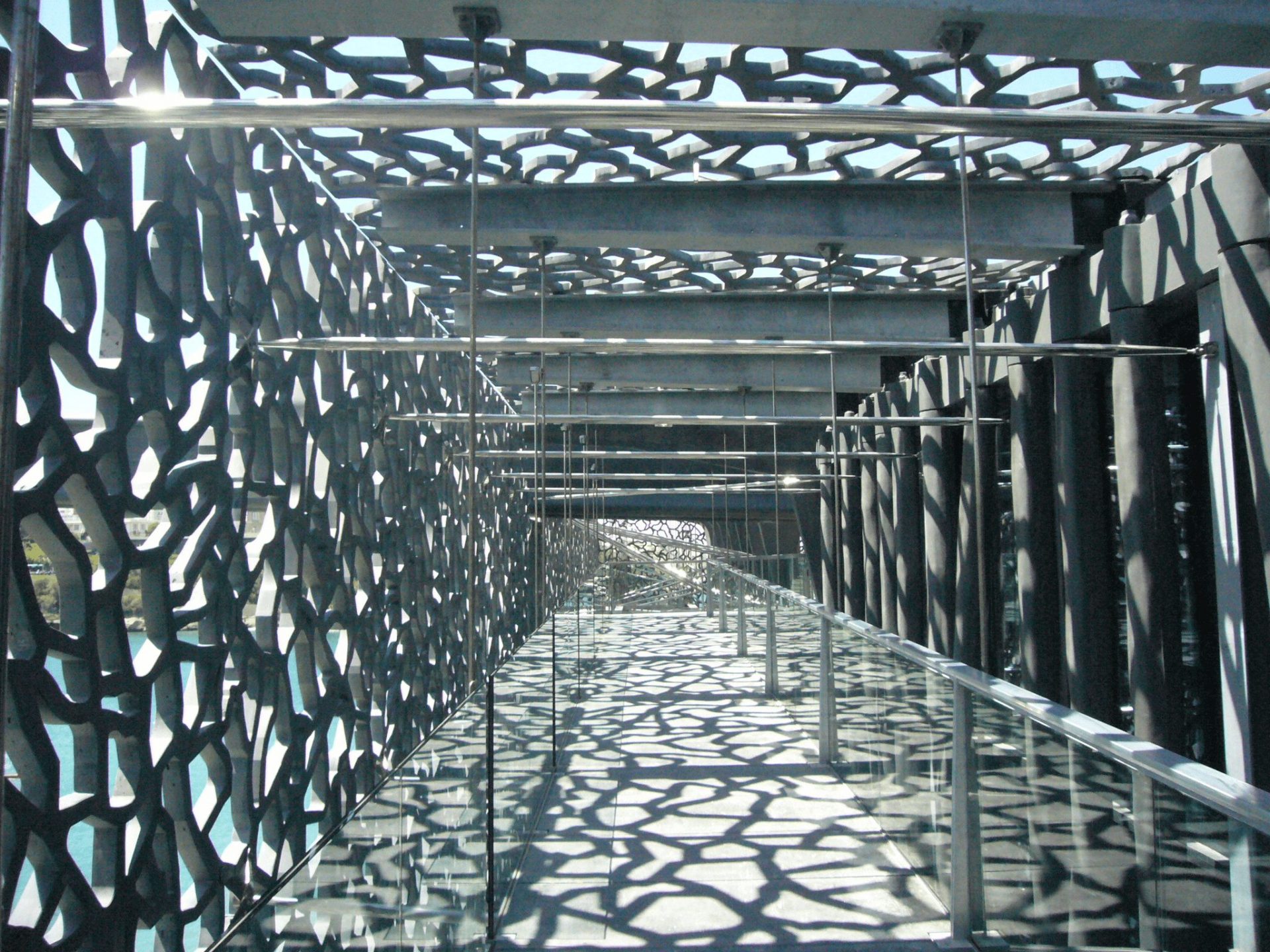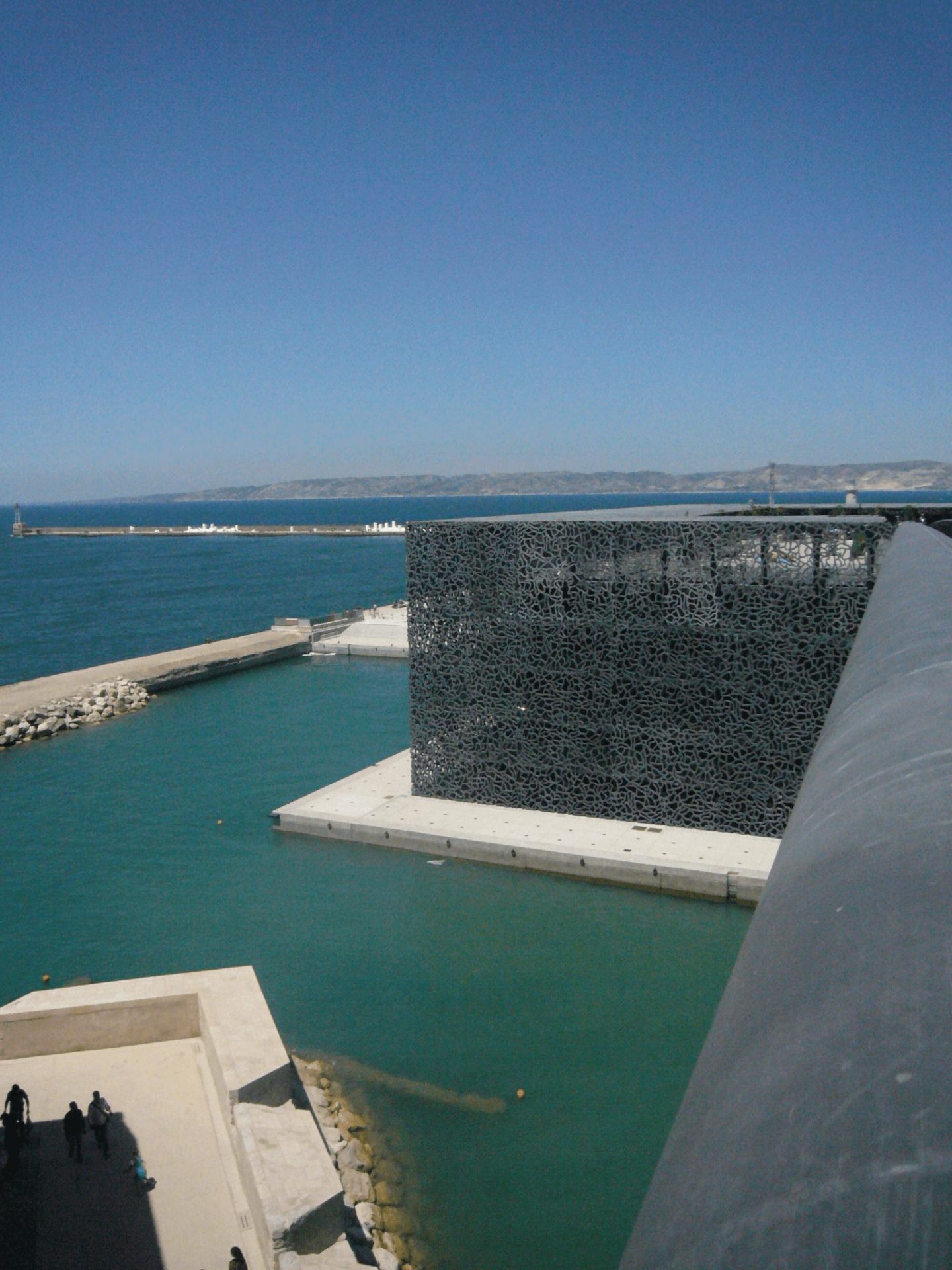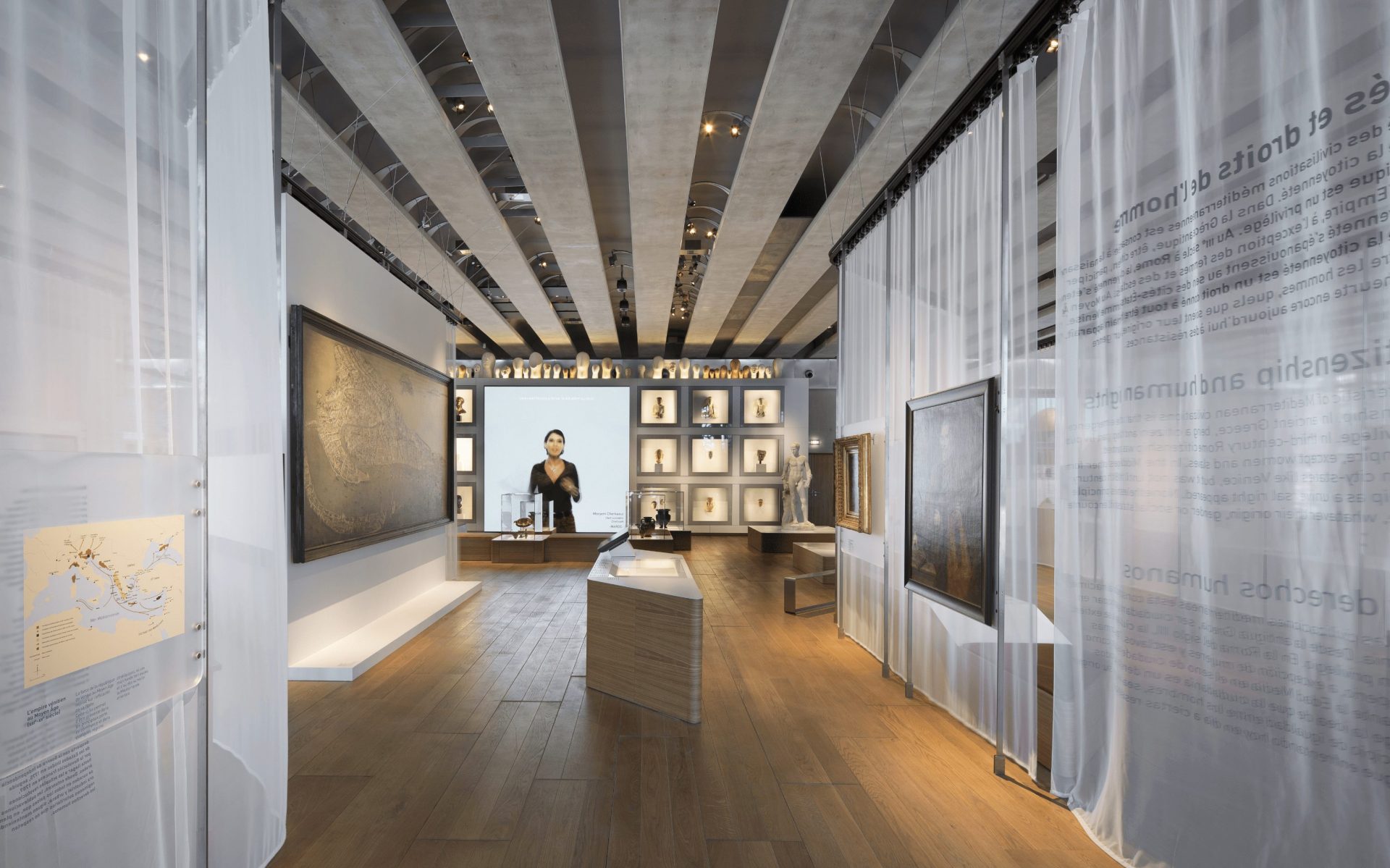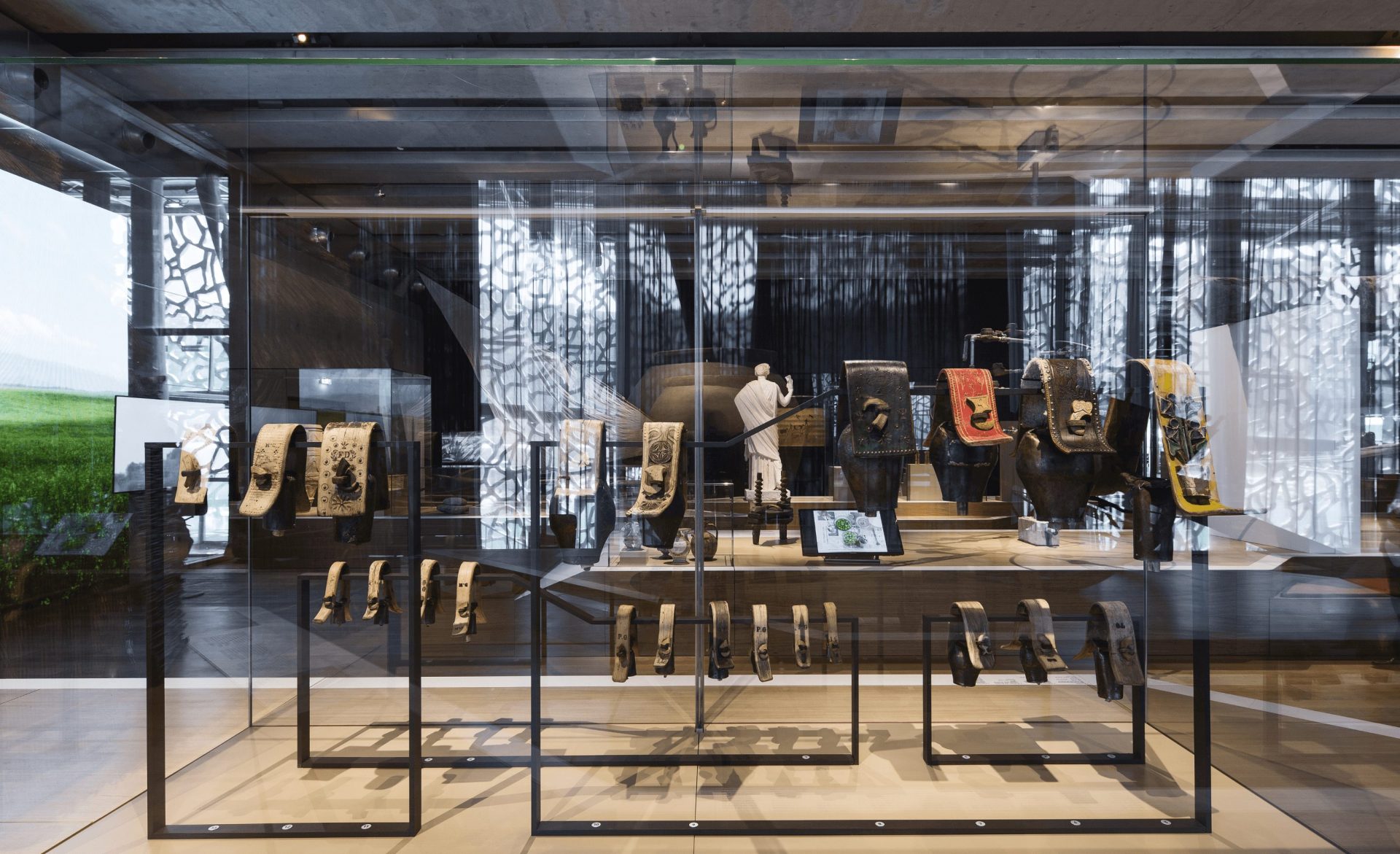Stephanie Grosse-Brockhoff
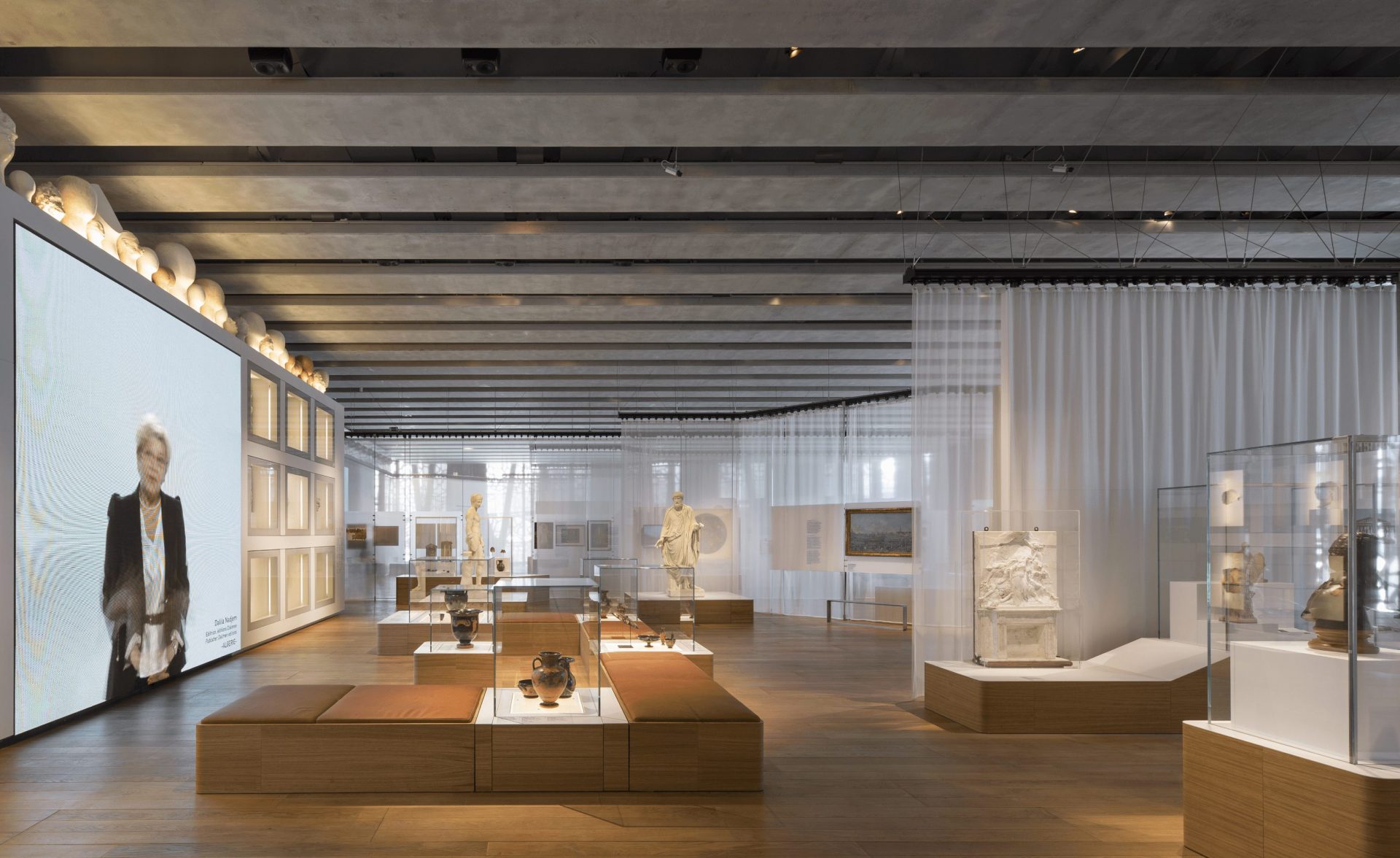
MuCEM – Musée des Civilisations de l’Europe et du Méditerranée
Stephanie Grosse-Brockhoff
Diaphanous Spatial Fabric– The Musée des Civilisations de l’Europe et du Méditerranée (MuCEM)
On the occasion of the city’s appointment to Europe’s Cultural Capital 2013 Marseille has extended its cultural program by a number of prominent museum buildings. Picturesquely located on pier J4 and connected to Fort St. Jean through a slender foot bridge, the MuCEM resides directly on the Mediterranean shore. It is not only by virtue of its particular location that the Musée des Civilisations de l’Europe et du Méditerranée, built by Rudy Ricciotti, is possibly the most charismatic recent addition to Marseille’s architectural environment. The diaphanous glass volume is enshrouded by a mashrabiya-like concrete mesh structure that bears great resemblance with water ripples, at closer inspection. The ground floor of the 4-story building houses the MuCEM’s vast collection that has been fashioned into a permanent exhibition. Studio Adeline Rispal has provided the exposition with a sensitive and fleet-footed museography setting.
Organized in 4 so called singularities the exhibition addresses the topics agriculture, the three monotheistic religions, citizenship and human rights as well as seafaring. Architecturally, the extensive space is determined by the strongly pronounced girders of the pre-fabricated concrete ceiling and by a continuous view of the diaphanous facade structure. The exhibition design envisages a careful visitor guiding system largely engendered through furniture and stores. Simultaneously, the spatial expanse remains uncompromised in the visitor’s appreciation.
The scenography equipment and the lighting alike connect to the ceiling coves, unfolding between the ceiling’s concrete girders. These molded grooves house arching brackets that support both, rails for stores or artwork and lighting elements. Track projectors connect directly to these arching brackets by fashion of a modified luminaire base. These projectors can be positioned freely on every arch and their location can be fully adapted to their orientation and beam angle. The electrical connection with the concealed 3-phase-track occurs through a modified adapter with extended cable. The LED projectors can be focused between 10° and 65° half-beam angle and are dimmable through an on-board rheostat. Barn doors at the projector’s orifice allow for a luminous orchestration of specific exhibits and limit light scallops on the girder flanks.
Thus, a large part of the exhibits is illuminated from the ceiling. Yet, individual show cases are fitted with additional lighting features. Table showcases, for example, contain prominent exhibits that are treated with light from the flanks of the encasing. For this purpose, LED light strips have been concealed behind a frosted glass cover. Similarly, the busts in the “Mur des Portraits” (portrait wall) are illuminated by lateral concealed LED lines.
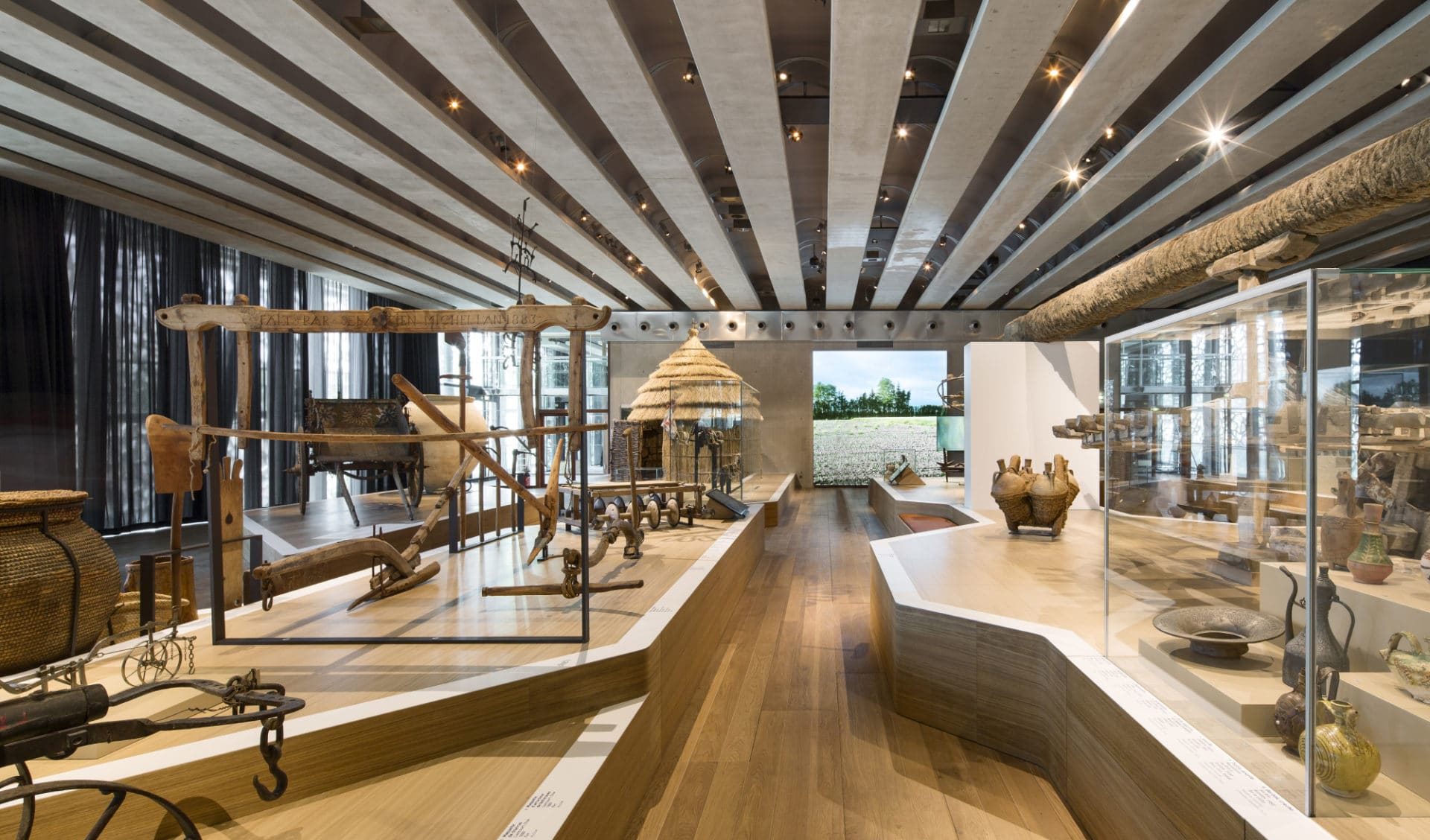
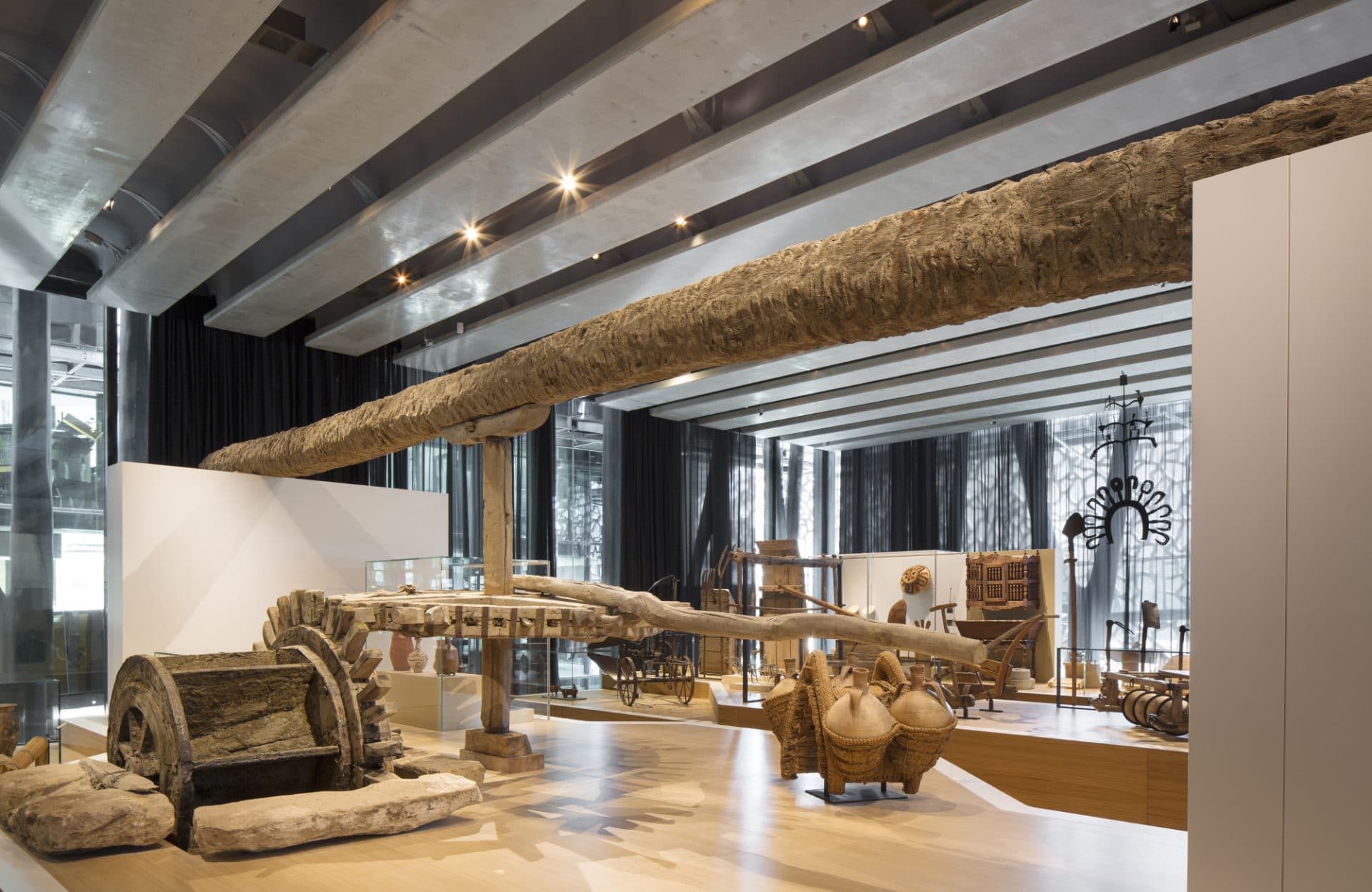
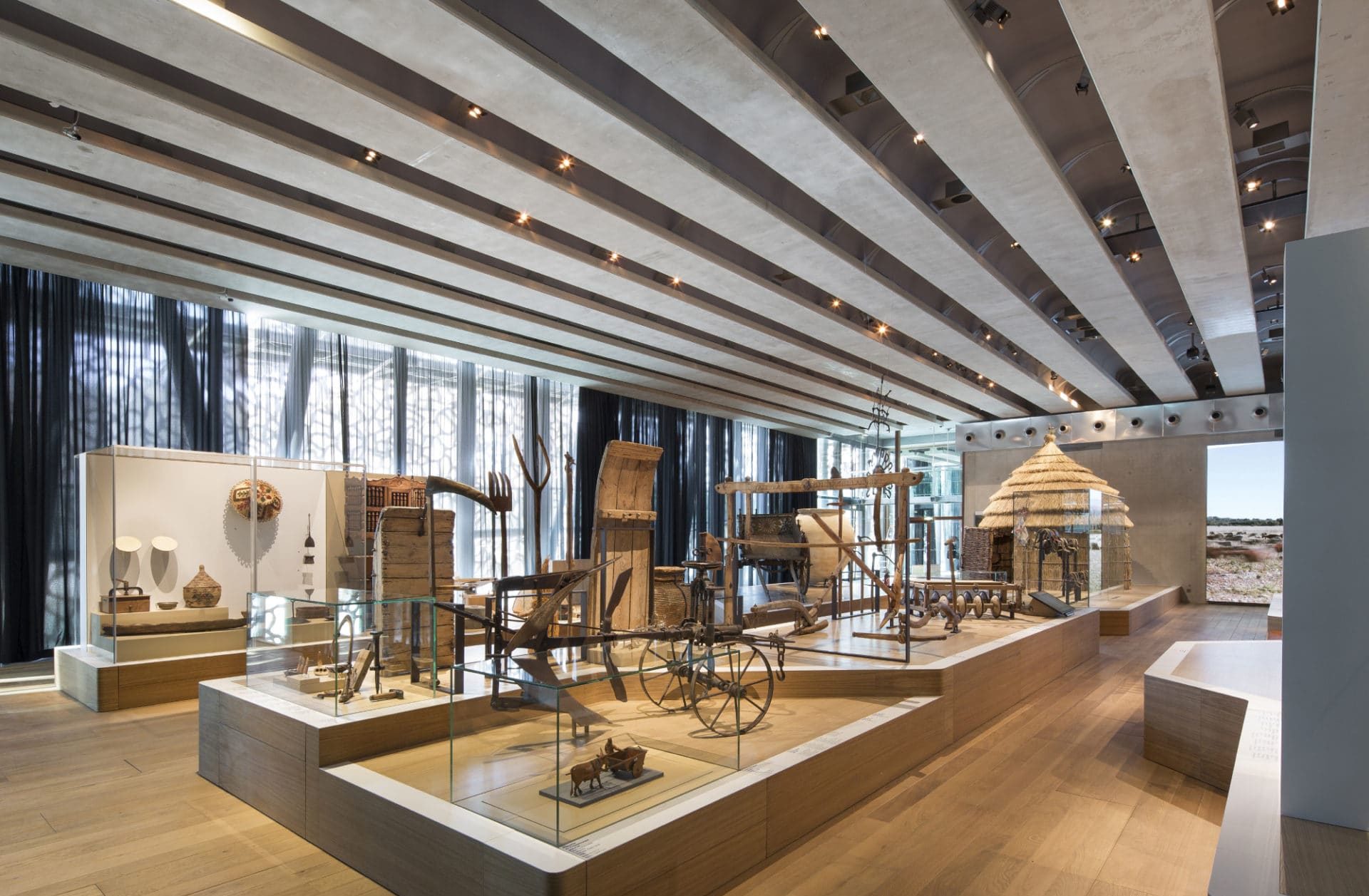
Amphorae and bowls are not exclusively lit from above. To allow for a full appreciation of the ceramics’ rich decoration the platforms themselves are luminous. A “Cabinet des Curiosités” (cabinet of curiosities) contains collectibles from all over the world – textiles, spices, stuffed exotic animals and more. Here, hidden linear light fixtures and LED mini-projectors are treating the exhibits individually. The small projectors are fitted with a magnetic base and flexibly connect to a bespoke metal housing. The housing is recessed flush in a groove at the showcase’s top.
As a result, a calm spatial orchestration unfolds. It diligently emphasizes a large variety of different exhibits, yet retains and enhances the diaphanous spatial fabric.
“It was an amazing assignment to design the illumination for the permanent exhibition into an already charismatic building envelope. The strongly structured ceiling turned out to be such a blessing and allowed us to hide most of the lighting equipment – with the great moral and creative support of the exhibition designers Studio Adeline Rispal.”
– Stephanie Grosse-Brockhoff, Licht Kunst Licht AG
