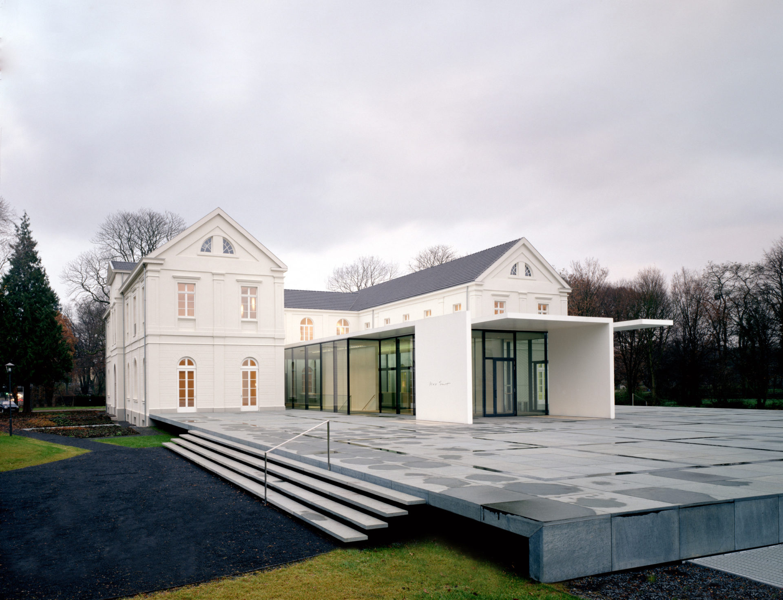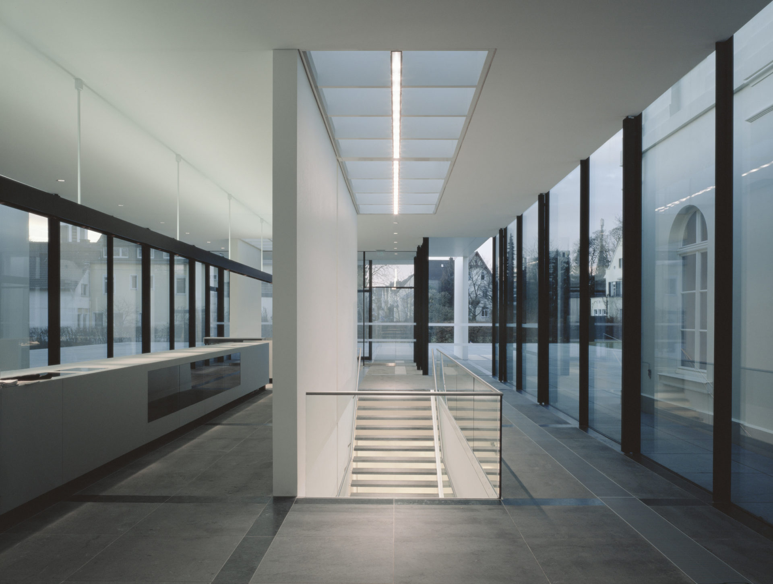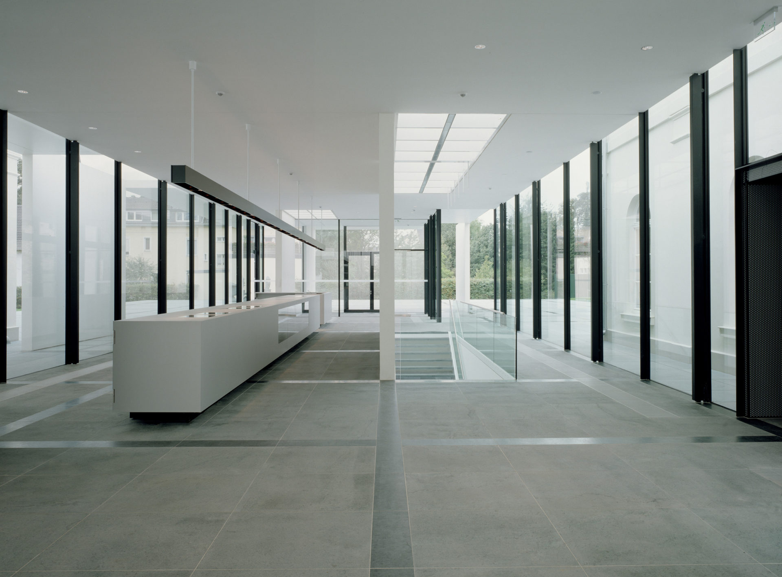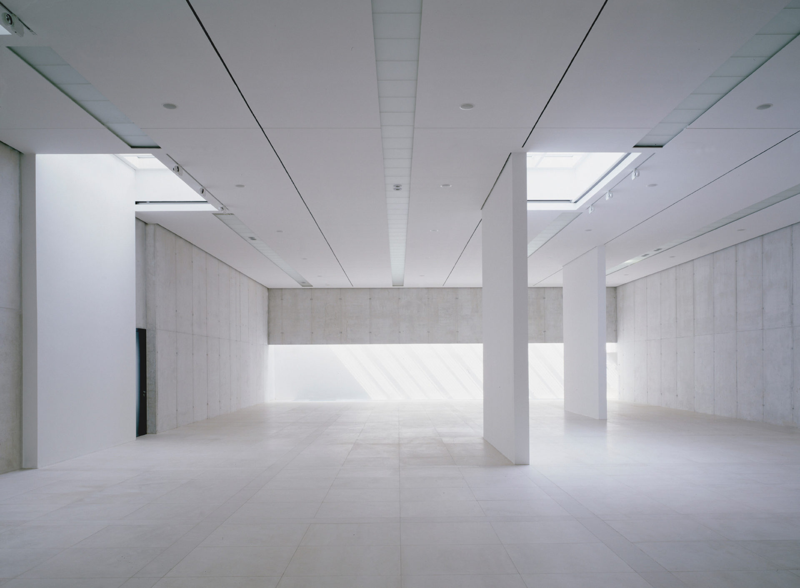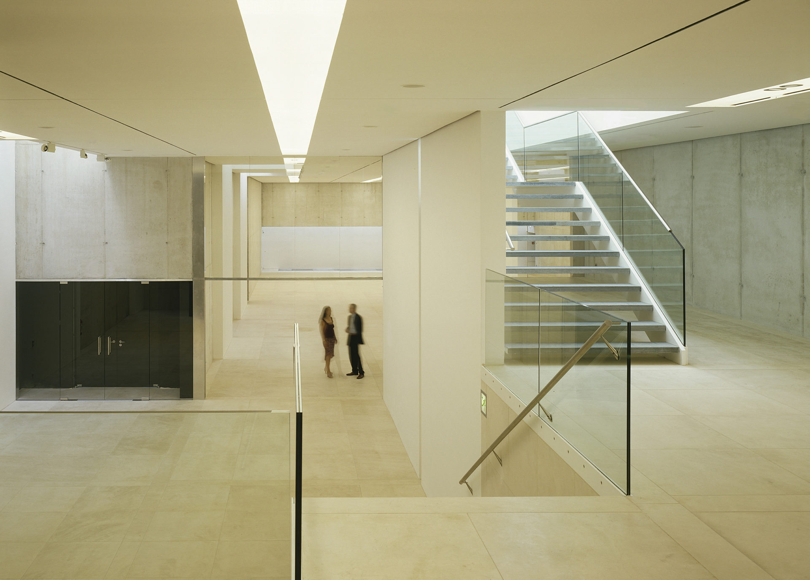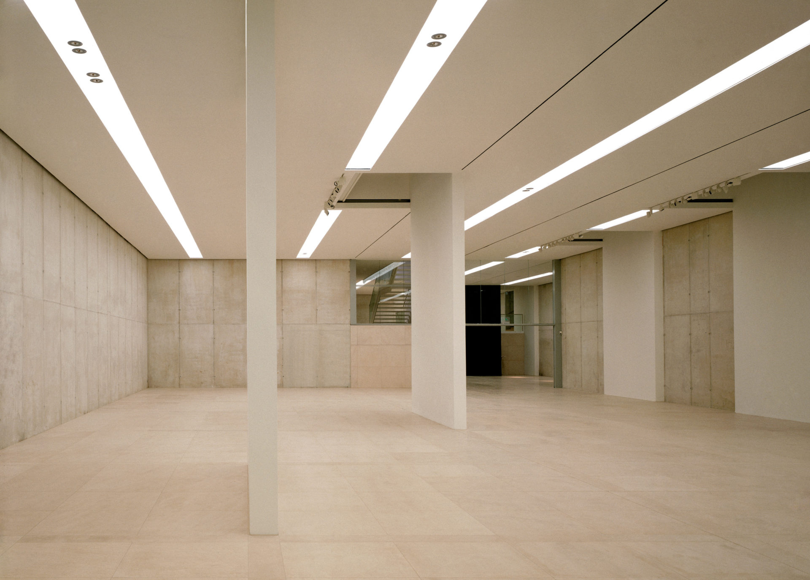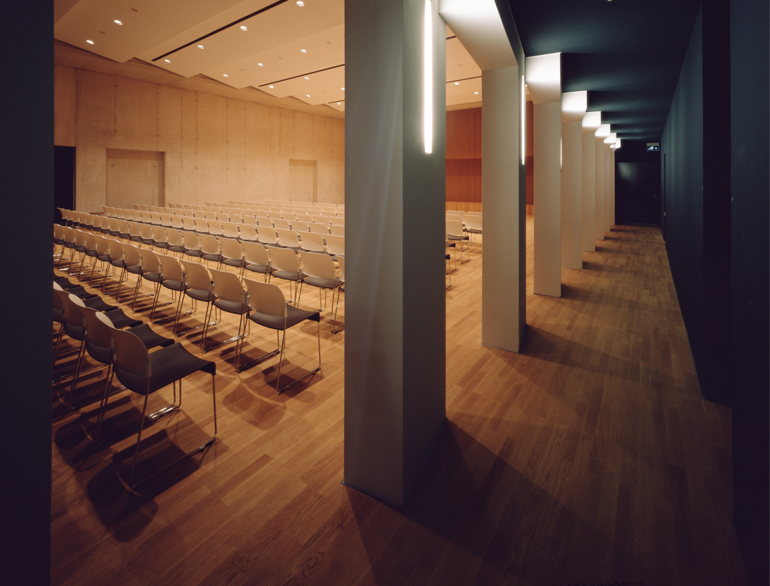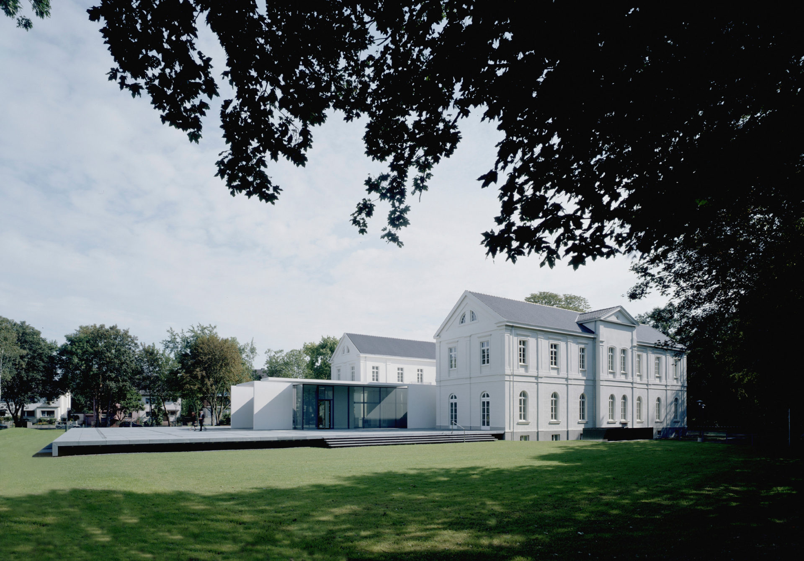
Max Ernst Museum
Max Ernst Museum in Brühl
The exhibition area located in the newly constructed building is governed by large daylight openings. It was the aim not to encumber these apertures through artificial light fittings but to create a distinct element that does not compete with daylight.
Consequently, an innovative light channel system has been developed for this 30m long and 16.5m wide space. It encompasses both, a diffuse spatial and a directional, accentuating component. The diffuse part fills the space with light and creates optimum conditions for the display of various artworks by fashion of its excellent color rendition. The accentuating component consists of projectors that can be individually aimed at exhibits, emphasizing them by means of directional, resonant light. A simple lamp exchange allows for the adjustment of beam angles on the exhibits.
The two components are combined in longitudinally oriented light ribbons. These have been set back from the ceiling horizon, thus forming an architectural detail that underlines the spatial geometry. Diffuse glass covers form the lower face of the light ribbons. If required, they can be detached and replaced by glass covers with two integral cardanic projectors that are alimented by a 3-phase track in the channel. This illumination system offers a maximum of variations in lighting configuration.
The ambient illumination of the new building’s foyer occurs through flush recessed downlights that create resonant light on the floor while remaining restrained in their visual presence. Centrally integrated in the skylight above the central stair case is a light channel projecting a luminous ribbon onto the stairs thus making them stand out as an important connection with the lower exhibition spaces. Suspended above the counter of the museum shop is a light profile that optimally responds to the merchandize on display by means of integral cardanic projectors. This profile also contains speakers.
The museum’s existing building houses the Max Ernst artwork collection. Due to the nature of the exhibits this area is predominantly illuminated by an accentuating flexibly adjustable type of illumination. Mounted on 3-phase-tracks that follow the walls’ outlines and on additional singlets are projectors with varying photometric properties. At the ground floor’s portico, wall washers are implemented, creating a uniform emphasis of the pronounced exterior walls. Ceiling recessed luminaires create a general illumination raising the general luminous ambience while singlets allow for an accentuation of the space’s nucleus by means of directional light.
For the event space at the new annex a downlight illumination has been implemented, emphasizing the space with directional, brilliant light. In order to respond to the various spatial requirements it is dimmable and fulfils the highest color rendering standards. Visually, the luminaire takes a backseat, since it is set back from the horizon of the slanted ceiling strips. Vertical light ribbons, concealed from the space wash the “colonnade’s” rear wall with warm white light and introduce a gentle diffuse light component that is also dimmable.
Wall sconces on the interior spatial envelope match the furnishing’s colors and lend a snug and private light atmosphere to the café at the museum’s existing building. In order to enhance the counter, the pendant profile from the museum shop is implemented in a color blending with the café’s interior.
The library’s rear wall is immersed in homogenous light by fashion of a ceiling recessed wall washer profile. The illumination of the offices and the fantasy laboratory occurs through pendant linear luminaires with two independently controllable light components: direct and indirect. Through the implementation of louvers, these luminaires offer great visual comfort thus catering to the requirements of task illumination.
