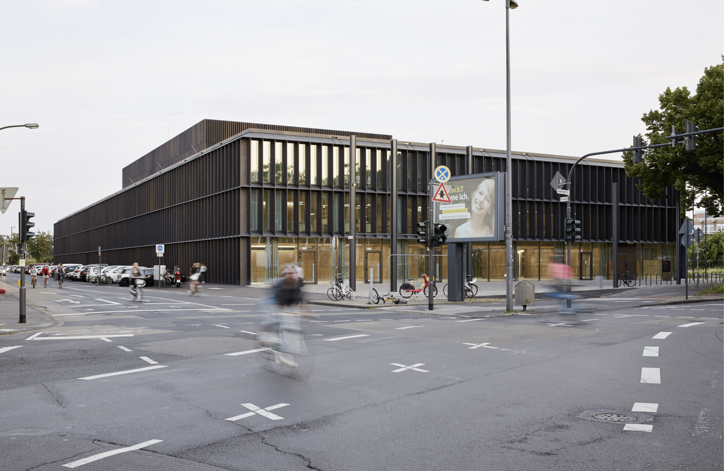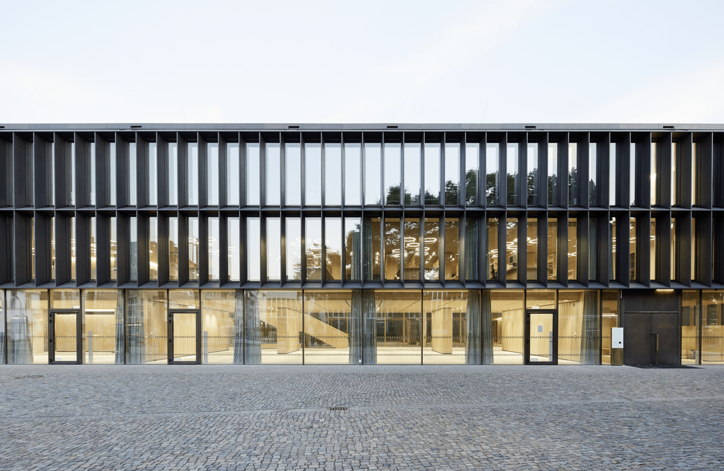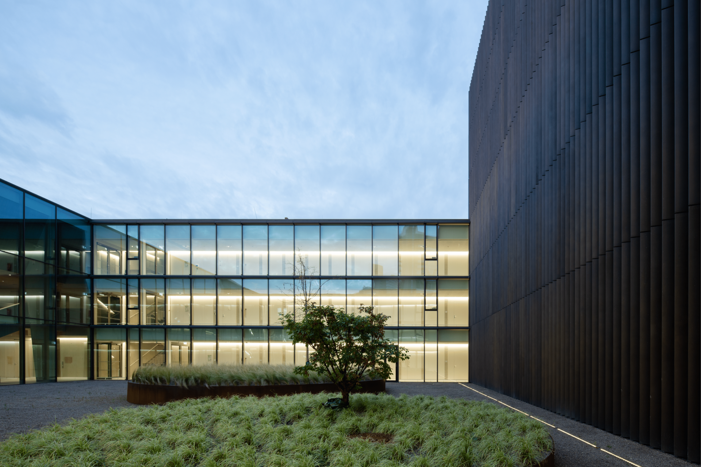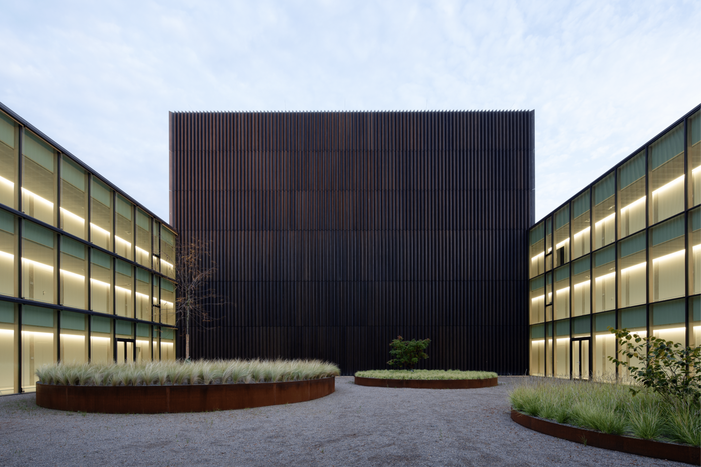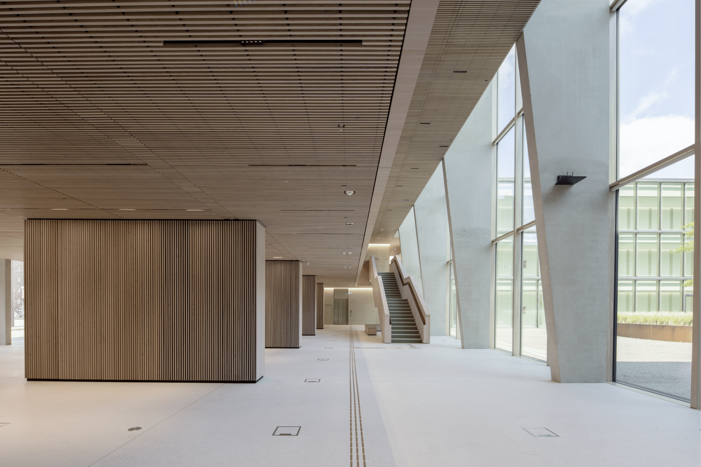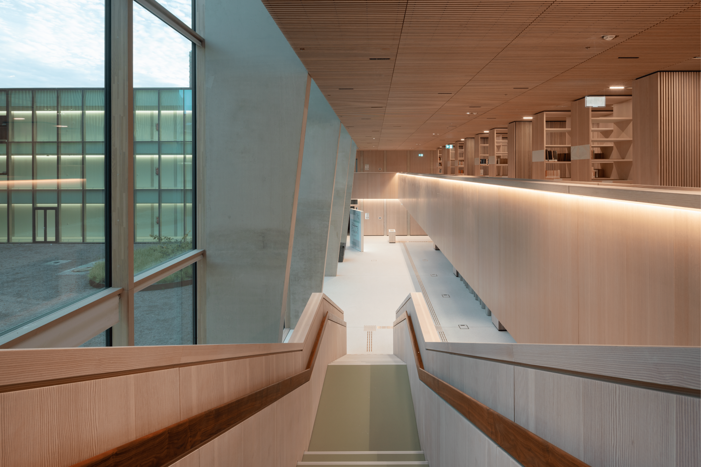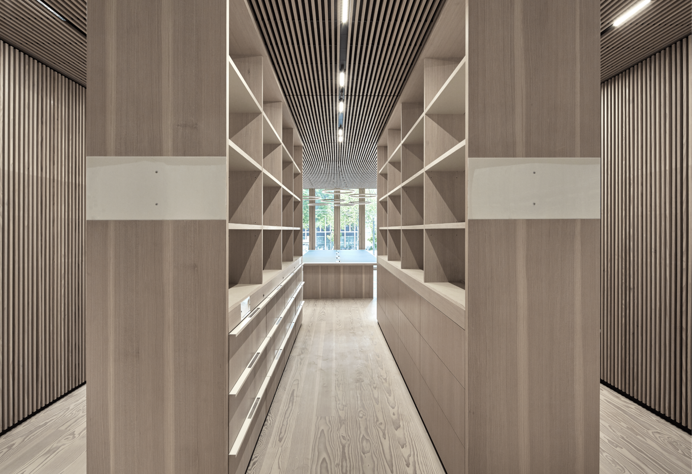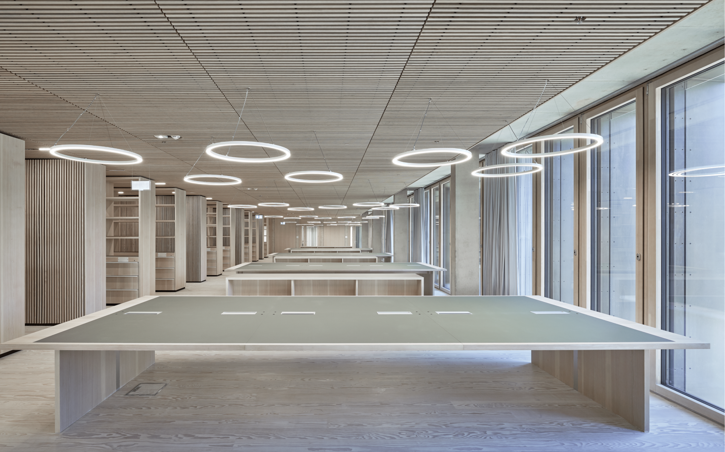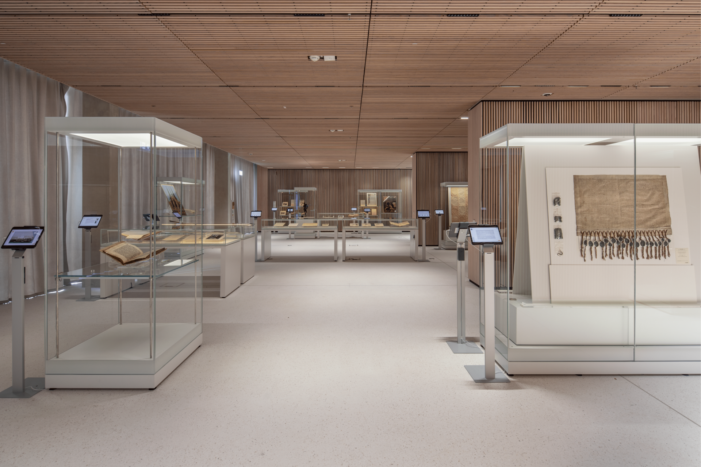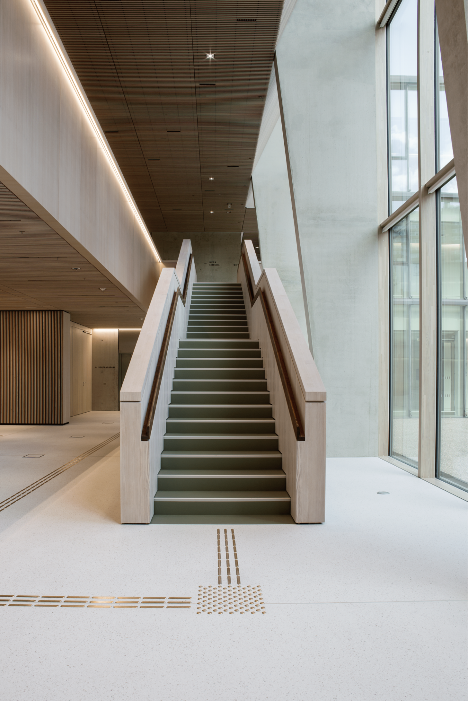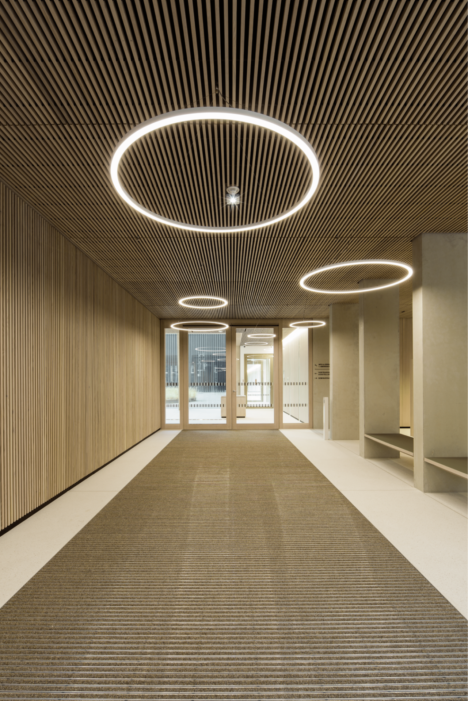Design: Waechter + Waechter Architects BDA
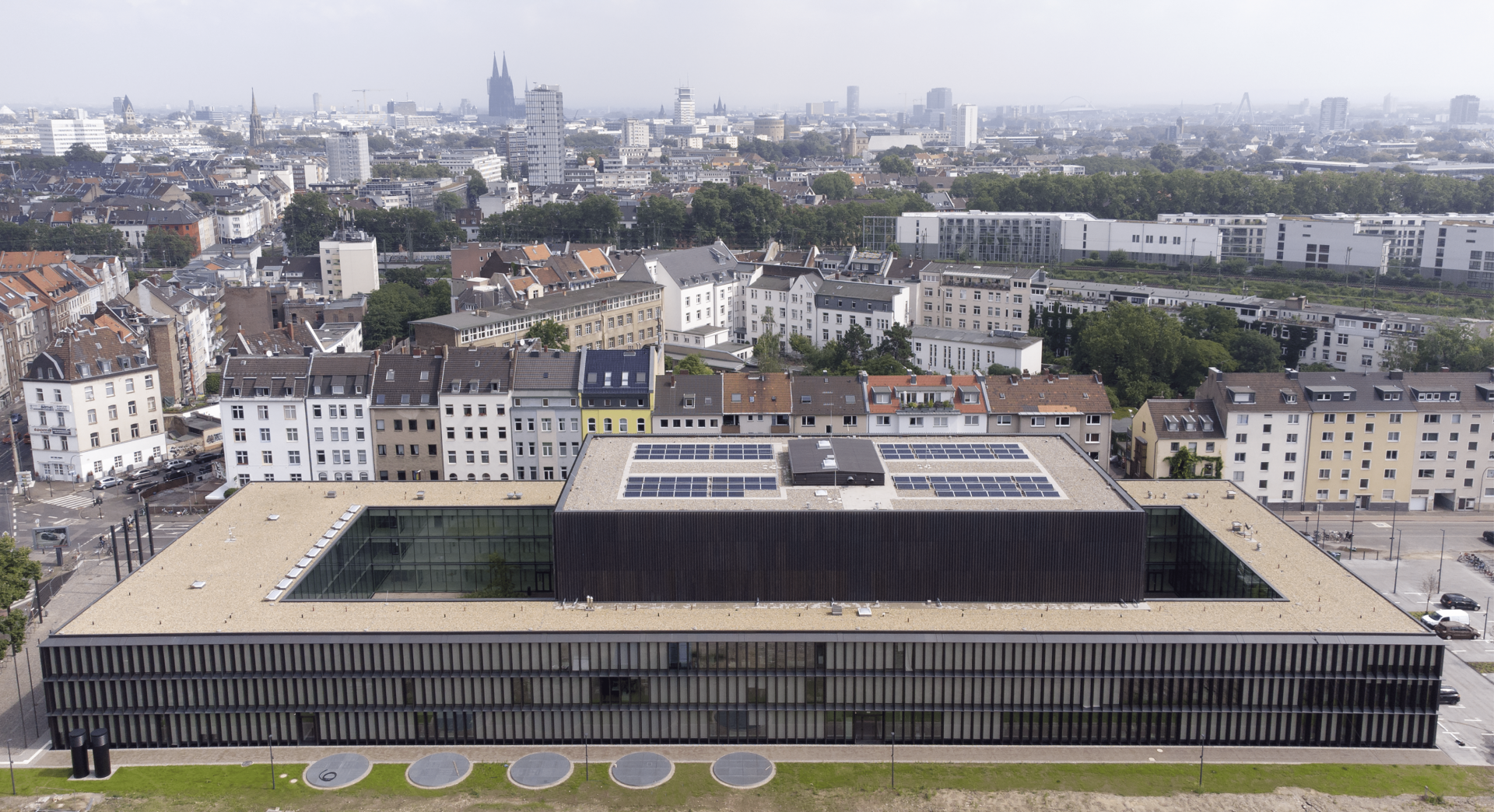
Historical Archive and Rhenish Image Archive
Design: Waechter + Waechter Architects BDA
Historical Archive and Rhenish Image Archive Cologne – Transparency and Intimacy
In September 2021, the new building of the Cologne City Archive opened after nearly four years of construction and has since housed the Historical Archive and the Rhenish Image Archive under one roof. Located on Eifelwall and Luxemburger Straße, the building designed by Waechter + Waechter Architekten BDA is positioned at the interface between university institutional buildings, an urban residential development, and the continuation of the inner-city green belt.
The public areas of the so-called head building are equipped with a suspended wooden slat ceiling. This discreetly accommodates all building services functions and thus calms the impression of the room. The lighting is also integrated here by means of light elements embedded in the lamellae direction, which visually dissolve into the ceiling horizon due to their location – and even almost disappear in the longitudinal viewing direction thanks to well-designed compartmentalized reflectors.
A large part of the lighting is located in profiles that are adapted for installation in the wooden ceiling. These are fully integrated mechanical and electrical mounting grooves for various LED lighting tools that can flexibly respond to the different room requirements: downlights, axially adjustable spotlights and wallwashers, all of which are longitudinally relocatable
Only in the circulation area are individual luminaires installed without a mounting profile. In particular, they illuminate the bright, two-story foyer with its gallery generously flooded with daylight from the courtyard and the elongated, prominent wooden staircase. Here, a concealed light profile provides the flank of the gallery parapet facing the staircase with grazing light, giving it a soft presence. In general, linear diffuse light sources mark the nodes of horizontal and vertical circulation.
Visitors can reach the library with its shelves arranged in a column axis via the aforementioned foyer staircase. Filigree LED ring pendant luminaires in two sizes float above the reading tables, arranged in groups that relate to the table zones below. The pendant luminaires consist of a delicate direct light profile with a solid diffuse cover. Because the steel cables for pendant mounting are so thin and inconspicuous, the light rings appear to float as if by magic. Due to the warm-toned color palette of the interior design, the neutral white light color 4,000 K was implemented in the head building.
In the evening, the building glows softly from within thanks to its soft interior surfaces. The forecourt as an interface to the urban space was to exude security and friendliness at the same time, without showing too visible light sources. For this purpose, spotlights were attached to selected banner poles, which are hidden in the horizon of the UPE profiles. Following this principle, additional profiled masts were erected along the row of trees to Luxemburger Straße to accommodate further spotlights for lighting the square area and bicycle stands.
Depending on the opening state of the curtains in the interior, the transparent head building provides a clear view of the front courtyard. As in the forecourt, the trees were not illuminated here for ecological reasons. However, the highlighting of the magazine building clad in folded architectural bronze was a component of the holistic lighting design. In meticulous coordination with the involved parties and by means of nocturnal sampling, a grazing light solution was developed that cuts off the majority of the light cone at the edge of the building and creates only a gentle light presence of the bronze folded facade. For this purpose, linear recessed floor luminaires were precisely located in the front courtyard. Adjustable surface-mounted luminaires were mounted on the shell building along the sides of the treasure house.
