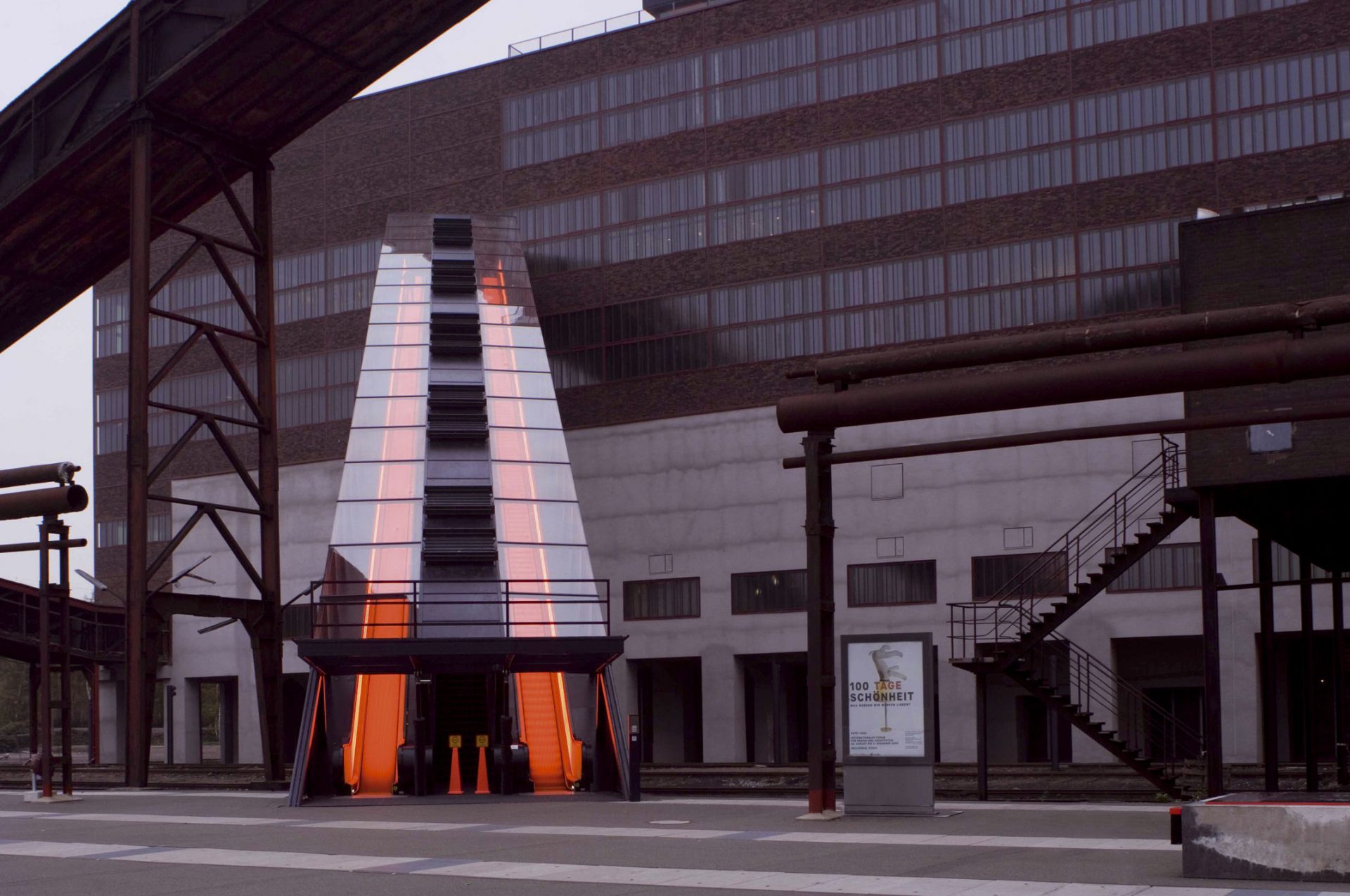Heinrich Böll Architekten, Essen
Luc Bernard

Preserving and Transforming: The Coal Washer at the Zollverein Colliery in Essen
Coal Washer was a vast complex of machinery extending over a number of floors. Nowadays, the Coal Washer is a multifunctional building with a visitors’ center, exhibition spaces, workshops, storage rooms and a hall for events. But it has also preserved the old machinery and become the main starting point for exploring the UNESCO World Heritage Zollverein complex and the Ruhr District. The Coal Washer is the largest building in the above-ground facilities of Pit XII. On an area of approximately 90 x 30 m it rose on massive concrete pillars to a height of 37 m.
The building’s branching architecture, which provides the envelope for the vast machinery complex of the Coal Washer and in part even merges with it, displays strikingly functional aesthetics. The atmosphere of the place still conveys the noise, the coolness and above all the humidity that predominated when it was in operation. Laterally incident daylight once immersed the entire setting in a cool blue mist. The lighting concept is based on the desire to convey and interpret this feeling. The artificial light is not perceived as such but is experienced as a natural condition. The laminar, homogeneous illumination, the source of which is not obvious, inconspicuously integrates itself into the overall picture. It does not compete with the industrial monument but helps through association to make its past a living part of the present.
The architectural illumination is supplemented by a family of theatre projectors composed of profile projectors that illuminate the machinery inside the building.
External access to the Coal Washer is via an almost 100 m long and spectacular gangway. Just as conveyor belts used to transport the coal to the higher level where processing began, people now progress through an exterior escalator enclosed in glass to the Visitors’ Center at a height of 24 m. A color-gel laminated into the safety glass stair-stringer achieves full coloring of the fluorescent light behind, causing the entire gangway to emerge as a color-saturated space. The result is a luminous interplay that bathes visitors after dusk in colored light, rendering them colored figures.
The main stairwell leads through the former coal storage bunker, a building situated in front of the actual Coal Washer and 10 m higher than it at its tallest point. The room is also intended as an exhibition space. A lighting concept was required that would allow for artistic presentations, such as the screening of video art, inside this former storage space. Each step and handrail is illuminated by continuous indirect LED profiles.
In contrast to the once black appearance of the Coal Washer site at night the exterior lighting concept now presents visitors with a friendly, welcoming facility which invites them to enjoy walking through the site after dark.